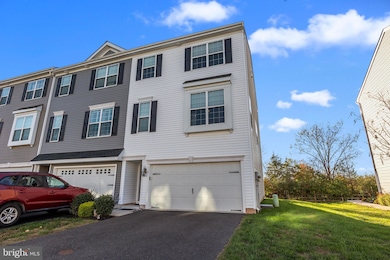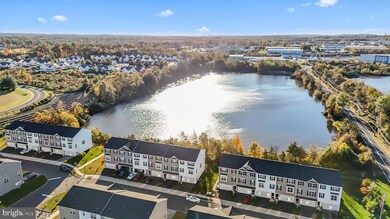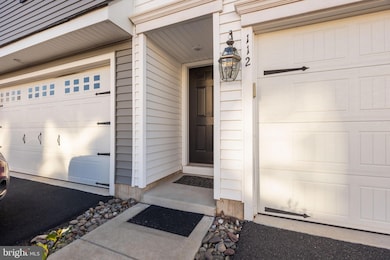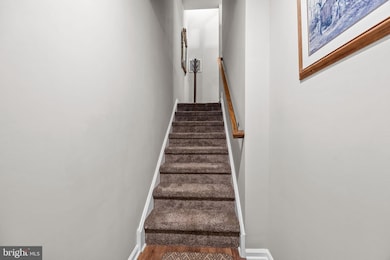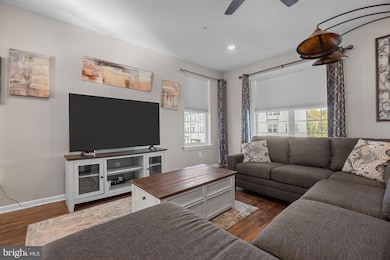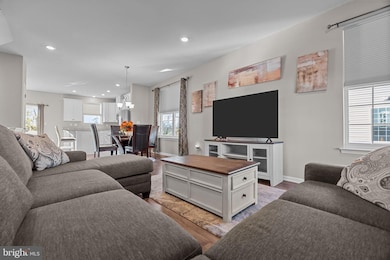112 Edgewater Ct Quakertown, PA 18951
Richland NeighborhoodEstimated payment $3,006/month
Highlights
- Colonial Architecture
- 2 Car Direct Access Garage
- Forced Air Heating and Cooling System
About This Home
Welcome to Edgewater by Lennar, a newly built community offering the perfect blend of comfort, convenience, and low-maintenance living. Built in 2020, this waterfront end-unit townhome captures the best of modern design and is complete with serene pond views right from your deck. 112 Edgewater Ct includes 3 bedrooms, 2 full bathrooms, 2 half bathrooms, and over 2,200 square feet of finished living space. Step inside to a bright, open-concept main level that’s perfect for entertaining. The spacious living and dining area flows seamlessly into the modern kitchen, featuring granite countertops, an oversized island breakfast bar, and white cabinetry accented by stainless steel appliances. The second dining area off the kitchen has sliding glass doors leading to the deck, offering the ideal setting for morning coffee or evening sunsets overlooking the pond. A convenient powder room completes this level.
Upstairs, you’ll find three comfortable bedrooms, all complete with upgraded stainmaster carpeting including a primary suite with a private bath, dual vanities, a large walk-in shower, and an expansive walk-in closet. The laundry area is conveniently located on the upper level, along with a well-appointed hall bath featuring a tub/shower combination for the secondary bedrooms.
The lower level adds even more versatility and could be used for a home gym, play room, office and much more. This level also includes a half bath, sliding glass door to the backyard, and access to the two-car garage- perfect for storage & easy unloading. Enjoy a carefree lifestyle in a newly built home-no mowing, no maintenance-just time to relax and enjoy the surrounding nature. Despite its peaceful setting, Edgewater is just minutes from shopping, dining, entertainment, and major routes such as 309, 78, & 476. Don't miss your chance to own one of the few end unit homes in the community, schedule your tour today!
Listing Agent
(267) 625-7016 matthewdesantis3@gmail.com Keller Williams Real Estate-Horsham License #2439372 Listed on: 10/24/2025

Townhouse Details
Home Type
- Townhome
Est. Annual Taxes
- $5,558
Year Built
- Built in 2020
Lot Details
- 436 Sq Ft Lot
HOA Fees
- $172 Monthly HOA Fees
Parking
- 2 Car Direct Access Garage
Home Design
- Colonial Architecture
- Frame Construction
Interior Spaces
- 2,265 Sq Ft Home
- Property has 3 Levels
- Walk-Out Basement
Bedrooms and Bathrooms
- 3 Bedrooms
Utilities
- Forced Air Heating and Cooling System
- Propane Water Heater
Community Details
- $1,000 Capital Contribution Fee
- Association fees include lawn maintenance, road maintenance, snow removal, trash
- Mrh Enterprise HOA
- Edgewater Subdivision
Listing and Financial Details
- Tax Lot 033-002-007
- Assessor Parcel Number 36-017-033-002-007
Map
Home Values in the Area
Average Home Value in this Area
Tax History
| Year | Tax Paid | Tax Assessment Tax Assessment Total Assessment is a certain percentage of the fair market value that is determined by local assessors to be the total taxable value of land and additions on the property. | Land | Improvement |
|---|---|---|---|---|
| 2025 | $5,558 | $26,070 | -- | $26,070 |
| 2024 | $5,558 | $26,070 | $0 | $26,070 |
| 2023 | $5,448 | $26,070 | $0 | $26,070 |
| 2022 | $5,359 | $26,070 | $0 | $26,070 |
| 2021 | $5,359 | $26,070 | $0 | $26,070 |
| 2020 | $0 | $0 | $0 | $0 |
| 2019 | $3,234 | $0 | $0 | $0 |
| 2018 | $0 | $0 | $0 | $0 |
Property History
| Date | Event | Price | List to Sale | Price per Sq Ft | Prior Sale |
|---|---|---|---|---|---|
| 10/27/2025 10/27/25 | Pending | -- | -- | -- | |
| 10/24/2025 10/24/25 | For Sale | $449,900 | +55.1% | $199 / Sq Ft | |
| 03/20/2020 03/20/20 | Sold | $289,990 | 0.0% | $94 / Sq Ft | View Prior Sale |
| 12/20/2019 12/20/19 | Pending | -- | -- | -- | |
| 09/26/2019 09/26/19 | Price Changed | $289,990 | -6.5% | $94 / Sq Ft | |
| 08/04/2019 08/04/19 | For Sale | $309,990 | -- | $100 / Sq Ft |
Purchase History
| Date | Type | Sale Price | Title Company |
|---|---|---|---|
| Deed | $284,990 | Calatlantic Title Northern |
Mortgage History
| Date | Status | Loan Amount | Loan Type |
|---|---|---|---|
| Open | $170,994 | New Conventional |
Source: Bright MLS
MLS Number: PABU2107838
APN: 36-017-033-002-007
- 105 Edgewater Ct
- 228 Prairie Ct Unit 228
- 12 Wagon Wheel Rd Unit 12
- 1206 Arbor Ct
- 206 Yardley Ct
- 1134 Virginia Way
- 48 Fonthill Ct
- 8 Fonthill Ct
- 766 Whistle Stop Ln
- 811 W Mill St
- 1043 Brookfield Cir
- 941 W Mill St
- 34 N Ambler St
- 803 W Broad St
- 27 S 7th St
- 405 Juniper St
- 306 Juniper St
- 908 Juniper St
- 36 S Main St
- 141 S 2nd St

