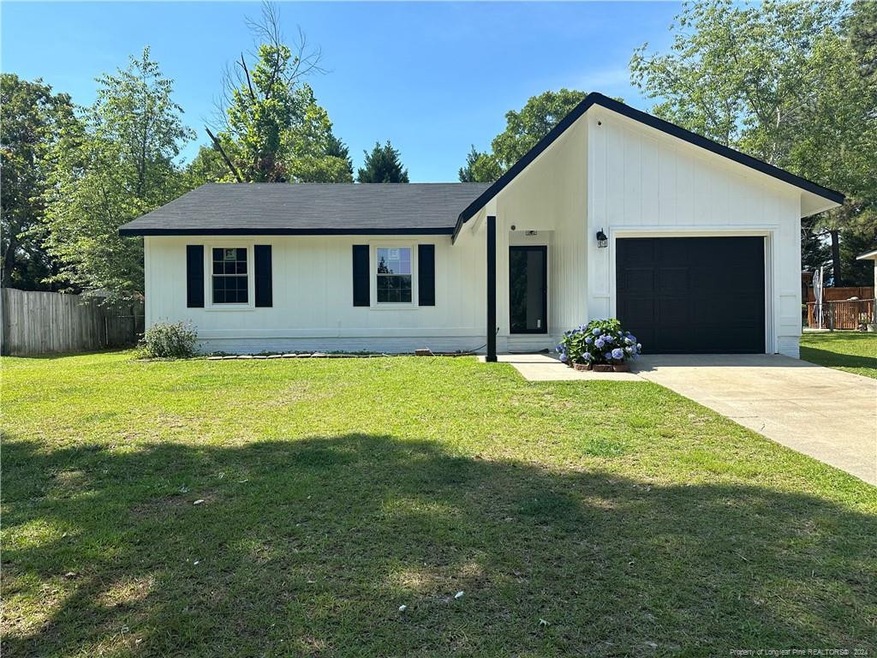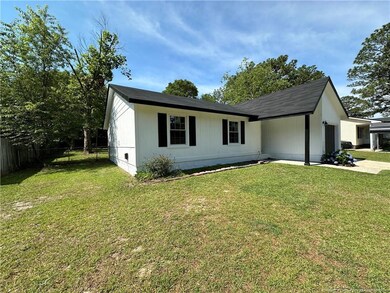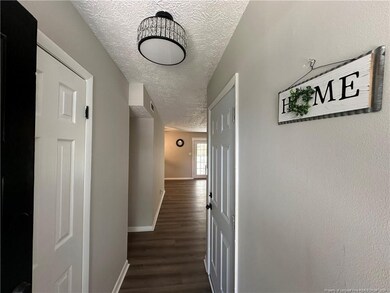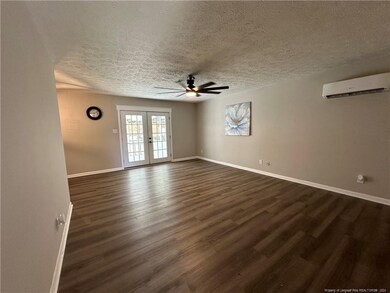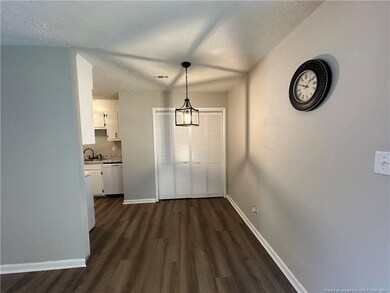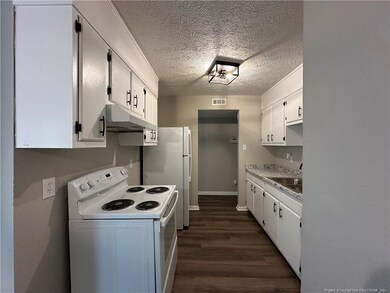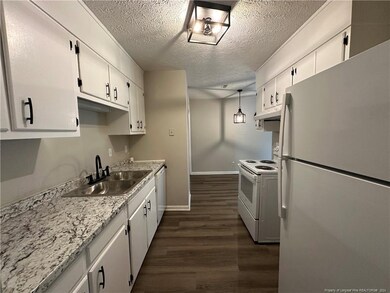
112 Elfreth Ln Spring Lake, NC 28390
3
Beds
2
Baths
1,150
Sq Ft
10,454
Sq Ft Lot
Highlights
- Ranch Style House
- No HOA
- 1 Car Attached Garage
- Wood Flooring
- Screened Porch
- 5-minute walk to Spring Lake Recreation Department
About This Home
As of June 2024LEASE TO OWN POSSIBILITY!!!LOCATION ! LOCATION ! LOCATION ! Look no further! This 3 bedroom/2 bath home has a NEW roof, NEW LVP and carpet, NEW appliances, and FRESH interior and exterior paint. Minutes from Fort Liberty. CLOSE TO SHOPPING, SCHOOLS, AND MANY RESTAURANTS!
Home Details
Home Type
- Single Family
Est. Annual Taxes
- $1,575
Year Built
- Built in 1980
Lot Details
- Level Lot
- Cleared Lot
- Property is zoned PND - Planned Neighborhoo
Parking
- 1 Car Attached Garage
Home Design
- Ranch Style House
- Masonite
Interior Spaces
- 1,150 Sq Ft Home
- Ceiling Fan
- Screened Porch
- Range
Flooring
- Wood
- Tile
- Luxury Vinyl Tile
- Vinyl
Bedrooms and Bathrooms
- 3 Bedrooms
- 2 Full Bathrooms
Utilities
- Central Air
Community Details
- No Home Owners Association
- Manchester Forest Subdivision
Listing and Financial Details
- Assessor Parcel Number 0501-57-3193.000
Ownership History
Date
Name
Owned For
Owner Type
Purchase Details
Listed on
May 24, 2024
Closed on
Jun 12, 2024
Sold by
Quick Property Solutions Inc
Bought by
Rodriguez Victoria Geovanna
Seller's Agent
JASMINE WALKER
BLOOM REALTY
List Price
$199,999
Sold Price
$198,000
Premium/Discount to List
-$1,999
-1%
Views
16
Current Estimated Value
Home Financials for this Owner
Home Financials are based on the most recent Mortgage that was taken out on this home.
Estimated Appreciation
-$3,444
Avg. Annual Appreciation
-1.60%
Original Mortgage
$15,000
Outstanding Balance
$14,887
Interest Rate
7.02%
Estimated Equity
$179,669
Purchase Details
Closed on
Mar 29, 2021
Sold by
Unlimited Homestead Solutions Inc
Bought by
Quick Property Solutions Inc
Home Financials for this Owner
Home Financials are based on the most recent Mortgage that was taken out on this home.
Original Mortgage
$126,000
Interest Rate
2.9%
Mortgage Type
Commercial
Purchase Details
Closed on
Oct 14, 2015
Sold by
Paad Lisa M
Bought by
Unlimited Homestead Solutions Inc
Purchase Details
Closed on
May 27, 2005
Sold by
Blanchard James E
Bought by
Paad Joshua E
Home Financials for this Owner
Home Financials are based on the most recent Mortgage that was taken out on this home.
Original Mortgage
$15,580
Interest Rate
5.69%
Mortgage Type
Stand Alone Second
Purchase Details
Closed on
Aug 31, 2001
Sold by
Jones T Shura D
Bought by
Hamilton James
Home Financials for this Owner
Home Financials are based on the most recent Mortgage that was taken out on this home.
Original Mortgage
$71,872
Interest Rate
7.02%
Purchase Details
Closed on
Dec 19, 2000
Sold by
Hutchens H Terry
Bought by
Us Bank Natl Assoc
Similar Homes in Spring Lake, NC
Create a Home Valuation Report for This Property
The Home Valuation Report is an in-depth analysis detailing your home's value as well as a comparison with similar homes in the area
Home Values in the Area
Average Home Value in this Area
Purchase History
| Date | Type | Sale Price | Title Company |
|---|---|---|---|
| Warranty Deed | $198,000 | None Listed On Document | |
| Quit Claim Deed | -- | None Listed On Document | |
| Quit Claim Deed | -- | None Available | |
| Deed | -- | None Available | |
| Warranty Deed | $78,000 | -- | |
| Deed | $73,000 | -- | |
| Deed | $63,000 | -- |
Source: Public Records
Mortgage History
| Date | Status | Loan Amount | Loan Type |
|---|---|---|---|
| Open | $15,000 | No Value Available | |
| Open | $194,413 | FHA | |
| Previous Owner | $126,000 | Commercial | |
| Previous Owner | $78,400 | New Conventional | |
| Previous Owner | $15,580 | Stand Alone Second | |
| Previous Owner | $62,320 | New Conventional | |
| Previous Owner | $71,872 | No Value Available |
Source: Public Records
Property History
| Date | Event | Price | Change | Sq Ft Price |
|---|---|---|---|---|
| 06/28/2024 06/28/24 | Sold | $198,000 | -1.0% | $172 / Sq Ft |
| 05/26/2024 05/26/24 | Pending | -- | -- | -- |
| 05/24/2024 05/24/24 | For Sale | $199,999 | +122.5% | $174 / Sq Ft |
| 02/26/2016 02/26/16 | Sold | $89,900 | 0.0% | $78 / Sq Ft |
| 01/27/2016 01/27/16 | Pending | -- | -- | -- |
| 11/27/2015 11/27/15 | For Sale | $89,900 | -- | $78 / Sq Ft |
Source: Doorify MLS
Tax History Compared to Growth
Tax History
| Year | Tax Paid | Tax Assessment Tax Assessment Total Assessment is a certain percentage of the fair market value that is determined by local assessors to be the total taxable value of land and additions on the property. | Land | Improvement |
|---|---|---|---|---|
| 2024 | $1,575 | $87,393 | $15,000 | $72,393 |
| 2023 | $1,575 | $87,393 | $15,000 | $72,393 |
| 2022 | $1,575 | $87,393 | $15,000 | $72,393 |
| 2021 | $1,575 | $87,393 | $15,000 | $72,393 |
| 2019 | $2,459 | $82,400 | $15,000 | $67,400 |
| 2018 | $1,546 | $82,400 | $15,000 | $67,400 |
| 2017 | $1,546 | $82,400 | $15,000 | $67,400 |
| 2016 | $1,436 | $78,100 | $15,000 | $63,100 |
| 2015 | $1,436 | $78,100 | $15,000 | $63,100 |
| 2014 | $1,436 | $78,100 | $15,000 | $63,100 |
Source: Public Records
Agents Affiliated with this Home
-
J
Seller's Agent in 2024
JASMINE WALKER
BLOOM REALTY
(910) 374-9050
3 in this area
91 Total Sales
-
S
Seller's Agent in 2016
Steve Toop
UNITED BROKERS LTD
-

Buyer's Agent in 2016
Rebecca Smith
NON MEMBER COMPANY
(510) 527-9111
119 in this area
4,438 Total Sales
Map
Source: Doorify MLS
MLS Number: LP726117
APN: 0501-57-3193
Nearby Homes
