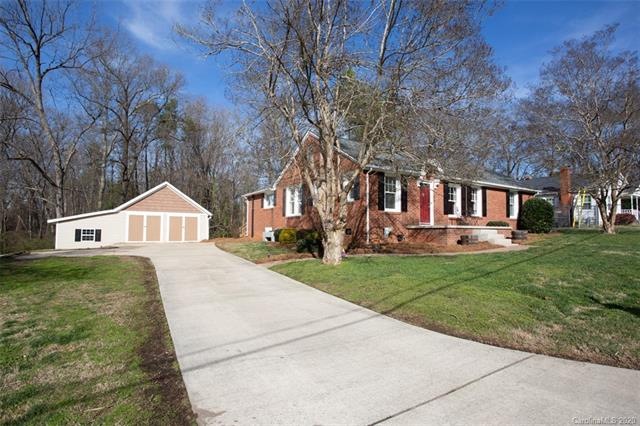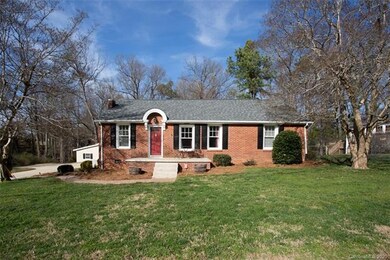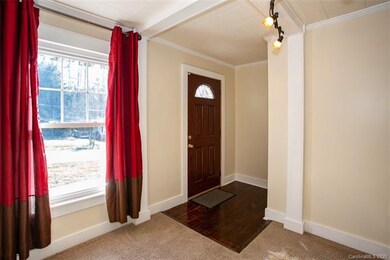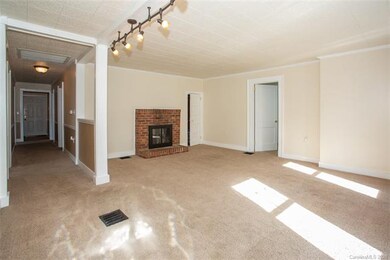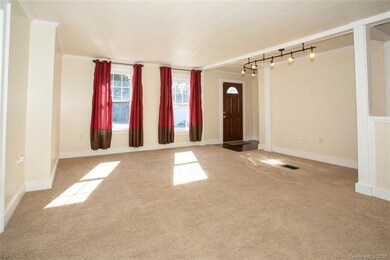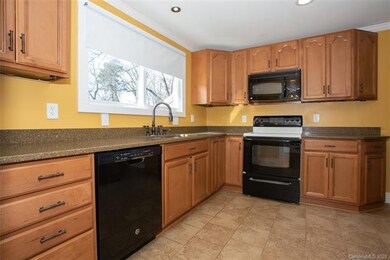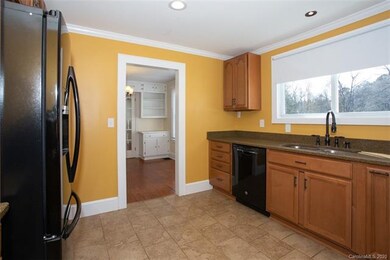
112 Elwood St Kannapolis, NC 28081
Estimated Value: $317,000 - $369,076
Highlights
- Separate Outdoor Workshop
- Tile Flooring
- Gas Log Fireplace
- Northwest Cabarrus High Rated A-
About This Home
As of February 2020Wonderfully maintained brick ranch on almost an acre! This home has been loved and cared for and is ready for it's new owner. As you enter the front door, you will find a spacious living room with gas log fireplace. The master suite is off of the LR. The large master bathroom offers tile floors, vanity with granite counters, soaking tub, separate shower and large walk-in closet. On the opposite side of the living room is another living area that could be utilized as a second living room/den. The dining room is between the second living room and the completely remodeled kitchen which offers all new cabinetry with stunning quartz countertops! Bedrooms 2 and 3 are spacious. The laundry room is located at the back of the home, along with the second full bath. The flooring throughout the home consists of original hardwood flooring, carpet and tile. The detached garage offers 2 bays and a workshop that is accessed from the side. There is also storage underneath the garage.
Last Agent to Sell the Property
Lantern Realty & Development, LLC License #263080 Listed on: 01/24/2020

Home Details
Home Type
- Single Family
Year Built
- Built in 1938
Lot Details
- 1
Parking
- 2
Home Design
- Vinyl Siding
Interior Spaces
- 2 Full Bathrooms
- Gas Log Fireplace
- Tile Flooring
- Crawl Space
- Oven
Outdoor Features
- Separate Outdoor Workshop
Listing and Financial Details
- Assessor Parcel Number 5612-68-1904-0000
Ownership History
Purchase Details
Home Financials for this Owner
Home Financials are based on the most recent Mortgage that was taken out on this home.Purchase Details
Home Financials for this Owner
Home Financials are based on the most recent Mortgage that was taken out on this home.Purchase Details
Purchase Details
Home Financials for this Owner
Home Financials are based on the most recent Mortgage that was taken out on this home.Purchase Details
Home Financials for this Owner
Home Financials are based on the most recent Mortgage that was taken out on this home.Similar Homes in the area
Home Values in the Area
Average Home Value in this Area
Purchase History
| Date | Buyer | Sale Price | Title Company |
|---|---|---|---|
| Mencl Mason Edward | $300,000 | None Listed On Document | |
| Smith Martin V | $220,000 | None Available | |
| Evan Development Llc | -- | None Available | |
| Furr Jonathan S | $128,500 | -- | |
| Harmon Thomas Michael | $94,500 | -- |
Mortgage History
| Date | Status | Borrower | Loan Amount |
|---|---|---|---|
| Open | Mencl Mason Edward | $270,000 | |
| Previous Owner | Smith Martin V | $198,000 | |
| Previous Owner | Furr Jonathan S | $30,000 | |
| Previous Owner | Furr Jonathan S | $101,553 | |
| Previous Owner | Furr Jonathan S | $11,000 | |
| Previous Owner | Furr Jonathan Scott | $139,379 | |
| Previous Owner | Furr Jonathan Scott | $109,500 | |
| Previous Owner | Furr Jonathan Scott | $29,200 | |
| Previous Owner | Furr Jonathan S | $124,645 | |
| Previous Owner | Harmon Thomas Michael | $85,050 |
Property History
| Date | Event | Price | Change | Sq Ft Price |
|---|---|---|---|---|
| 02/27/2020 02/27/20 | Sold | $220,000 | 0.0% | $122 / Sq Ft |
| 01/26/2020 01/26/20 | Pending | -- | -- | -- |
| 01/24/2020 01/24/20 | For Sale | $220,000 | -- | $122 / Sq Ft |
Tax History Compared to Growth
Tax History
| Year | Tax Paid | Tax Assessment Tax Assessment Total Assessment is a certain percentage of the fair market value that is determined by local assessors to be the total taxable value of land and additions on the property. | Land | Improvement |
|---|---|---|---|---|
| 2024 | $4,170 | $367,200 | $139,200 | $228,000 |
| 2023 | $2,946 | $215,070 | $67,200 | $147,870 |
| 2022 | $2,946 | $215,070 | $67,200 | $147,870 |
| 2021 | $2,946 | $215,070 | $67,200 | $147,870 |
| 2020 | $2,286 | $166,880 | $54,600 | $112,280 |
| 2019 | $1,944 | $141,920 | $44,100 | $97,820 |
| 2018 | $1,916 | $141,920 | $44,100 | $97,820 |
| 2017 | $1,888 | $141,920 | $44,100 | $97,820 |
| 2016 | $1,888 | $142,960 | $48,300 | $94,660 |
| 2015 | $1,801 | $142,960 | $48,300 | $94,660 |
| 2014 | $1,801 | $142,960 | $48,300 | $94,660 |
Agents Affiliated with this Home
-
Deana Petty

Seller's Agent in 2020
Deana Petty
Lantern Realty & Development, LLC
(704) 258-8068
19 in this area
80 Total Sales
-
Aubie cook

Buyer's Agent in 2020
Aubie cook
EXP Realty LLC
(704) 467-6680
8 in this area
116 Total Sales
Map
Source: Canopy MLS (Canopy Realtor® Association)
MLS Number: CAR3583742
APN: 5612-68-1904-0000
- 113 Elwood St
- 303 Windy Rush Rd
- 1613 Frederick Ave
- 2123 Carriage Woods Ln
- 123 Carriage House Dr
- 103 Carriage House Dr
- 2106 S Main St
- 163 Briarcliff Dr
- 1457 Matthew Allen Cir
- 1802 Cooper Ave
- 316 Meadowood Cir
- 308 Dakota St
- 308 Odell Dr
- 423 Courtland Ct
- 199 Ashmont Dr
- 1505 S Ridge Ave
- 681 Pine Bluff Cir
- 2500 S Ridge Ave
- 134 Piedmont Dr
- 602 Black Maple Dr
