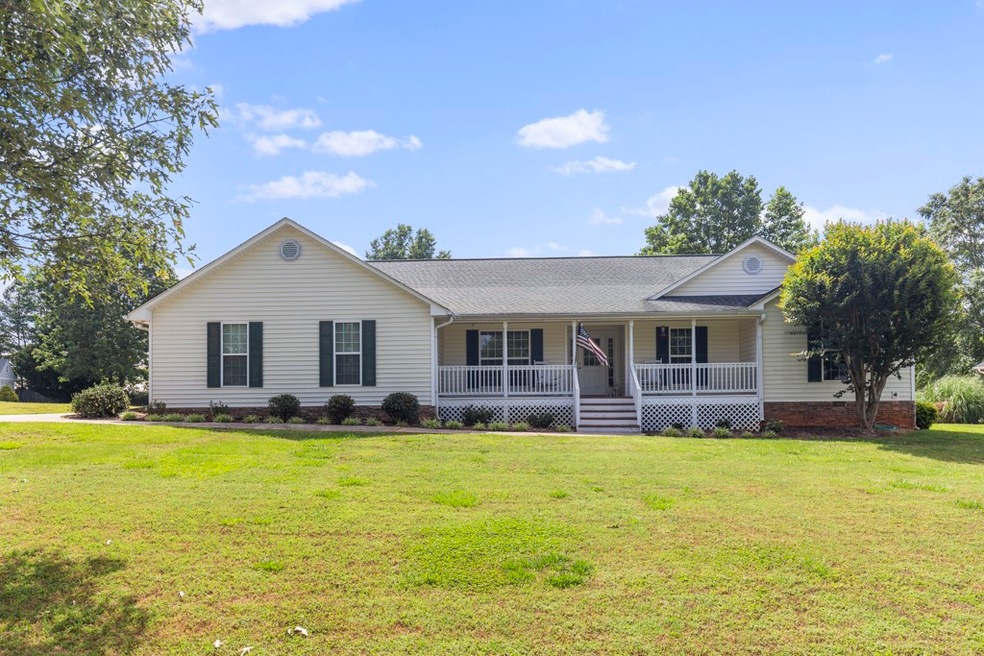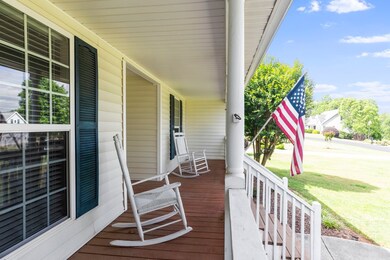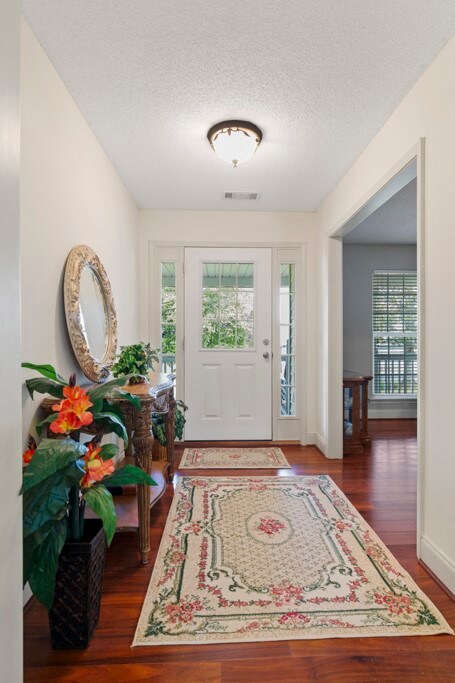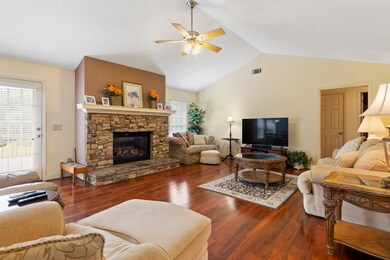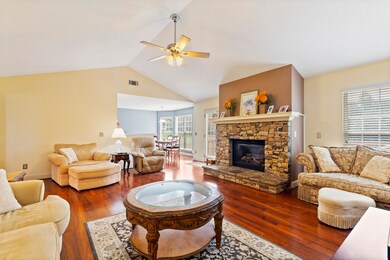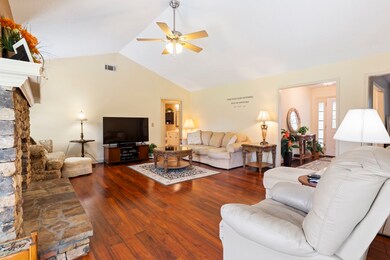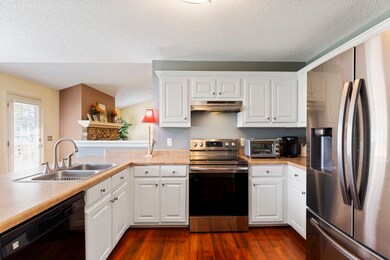
112 Falcons View Ct Walhalla, SC 29691
Highlights
- Sitting Area In Primary Bedroom
- Deck
- Cathedral Ceiling
- Walhalla Middle School Rated A-
- Traditional Architecture
- Home Office
About This Home
As of July 2023Welcome to 112 Falcons View Court! This beautifully maintained 3 bed / 2 bath home boast a spacious level lot of .83 of an acre. As you approach the entrance you are greeted by a lovely rocking chair porch, a great spot to relax and unwind. Entering through the foyer, you will notice the formal dining and oversized living area with a rocked fireplace and gas logs, a perfect space to entertain family and friends. This home has a split floor plan with master en-suite with a large master bath with 2 walk in closets, double sinks, and a garden tub with a separate shower. Across the way is 2 additional bedrooms, full bath and an office that could be converted into a 4th bedroom.
This neighborhood over looks the Windsor of Walhalla golf course. Just off of Hwy 11, a great locations to enjoy Lake Keowee, Lake Jocassee, hiking trails, waterfalls, and fishing at near by rivers. Short drive to shopping, restaurants and medical facilities. This home is a must see.
Home Details
Home Type
- Single Family
Year Built
- Built in 2006
Lot Details
- 0.83 Acre Lot
- Cul-De-Sac
- Level Lot
HOA Fees
- $13 Monthly HOA Fees
Parking
- 2 Car Attached Garage
- Driveway
Home Design
- Traditional Architecture
- Vinyl Siding
- Stone
Interior Spaces
- 1,980 Sq Ft Home
- 1-Story Property
- Cathedral Ceiling
- Ceiling Fan
- Gas Log Fireplace
- Insulated Windows
- Tilt-In Windows
- Blinds
- Bay Window
- Dining Room
- Home Office
- Crawl Space
- Pull Down Stairs to Attic
- Laundry Room
Kitchen
- Breakfast Room
- Dishwasher
- Laminate Countertops
Flooring
- Carpet
- Laminate
- Vinyl
Bedrooms and Bathrooms
- 3 Bedrooms
- Sitting Area In Primary Bedroom
- Primary bedroom located on second floor
- Walk-In Closet
- Bathroom on Main Level
- 2 Full Bathrooms
- Dual Sinks
- Garden Bath
- Separate Shower
Outdoor Features
- Deck
- Front Porch
Schools
- Walhalla Elementary School
- Walhalla Middle School
- Walhalla High School
Utilities
- Cooling Available
- Central Heating
- Heating System Uses Propane
- Underground Utilities
- Propane
- Septic Tank
Additional Features
- Low Threshold Shower
- Outside City Limits
Community Details
- Association fees include street lights
- Falcons View Subdivision
Listing and Financial Details
- Tax Lot 17
- Assessor Parcel Number 108-00-03-043
Ownership History
Purchase Details
Home Financials for this Owner
Home Financials are based on the most recent Mortgage that was taken out on this home.Similar Homes in Walhalla, SC
Home Values in the Area
Average Home Value in this Area
Purchase History
| Date | Type | Sale Price | Title Company |
|---|---|---|---|
| Deed | $265,000 | None Available |
Mortgage History
| Date | Status | Loan Amount | Loan Type |
|---|---|---|---|
| Previous Owner | $194,448 | New Conventional | |
| Previous Owner | $202,000 | New Conventional | |
| Previous Owner | $26,335 | Unknown |
Property History
| Date | Event | Price | Change | Sq Ft Price |
|---|---|---|---|---|
| 07/19/2023 07/19/23 | Sold | $364,750 | -3.9% | $184 / Sq Ft |
| 06/08/2023 06/08/23 | Pending | -- | -- | -- |
| 05/27/2023 05/27/23 | For Sale | $379,500 | +43.2% | $192 / Sq Ft |
| 08/28/2020 08/28/20 | Sold | $265,000 | -1.5% | $134 / Sq Ft |
| 07/17/2020 07/17/20 | Pending | -- | -- | -- |
| 06/11/2020 06/11/20 | For Sale | $269,000 | -- | $136 / Sq Ft |
Tax History Compared to Growth
Tax History
| Year | Tax Paid | Tax Assessment Tax Assessment Total Assessment is a certain percentage of the fair market value that is determined by local assessors to be the total taxable value of land and additions on the property. | Land | Improvement |
|---|---|---|---|---|
| 2024 | -- | $14,089 | $763 | $13,326 |
| 2023 | $695 | $9,996 | $763 | $9,233 |
| 2022 | $695 | $9,996 | $763 | $9,233 |
| 2021 | $828 | $7,434 | $676 | $6,758 |
| 2020 | $828 | $7,434 | $676 | $6,758 |
| 2019 | $828 | $0 | $0 | $0 |
| 2018 | $1,651 | $0 | $0 | $0 |
| 2017 | $852 | $0 | $0 | $0 |
| 2016 | $852 | $0 | $0 | $0 |
| 2015 | -- | $0 | $0 | $0 |
| 2014 | -- | $8,124 | $1,489 | $6,636 |
| 2013 | -- | $0 | $0 | $0 |
Agents Affiliated with this Home
-

Seller's Agent in 2023
Regina Bolt
Clardy Real Estate
(864) 903-3823
277 Total Sales
-
D
Buyer's Agent in 2023
Debra Cummings
ERA Kennedy Group Seneca
(864) 903-1570
28 Total Sales
-

Seller's Agent in 2020
Alicia Keys
Clardy Real Estate - Lake Keowee
(864) 324-1668
150 Total Sales
Map
Source: Western Upstate Multiple Listing Service
MLS Number: 20262889
APN: 108-00-03-043
- 00 Marion Harris Dr
- 1907 Queen Dr
- 1817 Hastehill Dr
- 175 Beaver Lake Dr
- 1324 Falcons Dr
- 1305 Falcons Dr
- 207 Nellie Rd
- 33 Falcon's Lair Dr W
- 06 Sixteenth Cir
- 437 Falcons Lair Dr W
- 5467 - 5471 N Highway 11
- 01 Old Flat Shoals Rd
- Lot 4 Old Flat Shoals Rd
- 857 Pickett Post Rd
- 190 Edward Ln
- 00 Colony Ln
- 515 Hillside Dr
- 665 Brc Dr
- 441 Pine Hollow Ln
- 108 Cranes Crossing Dr
