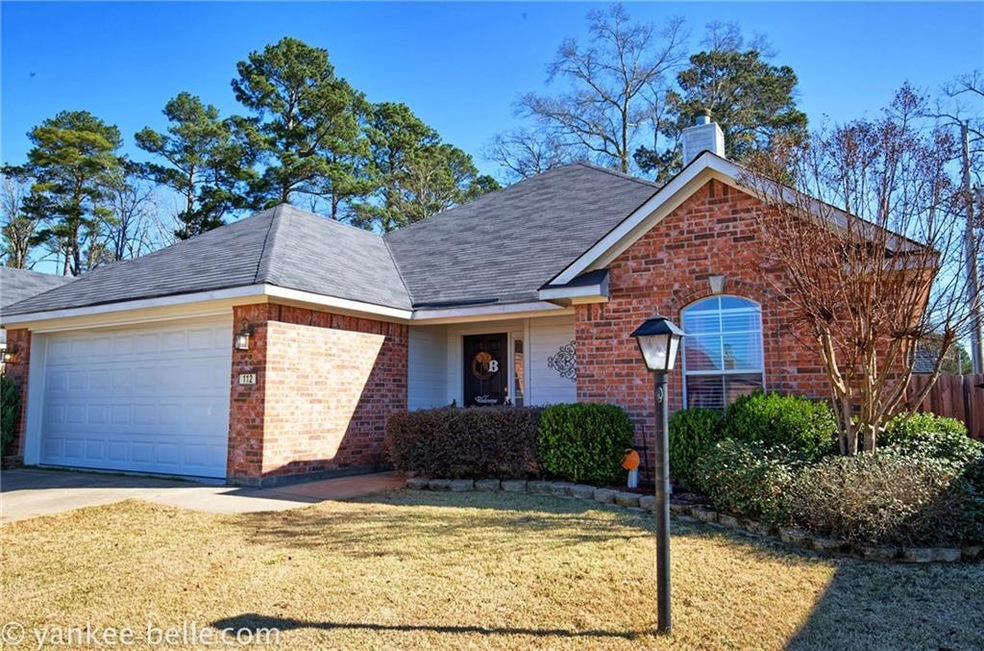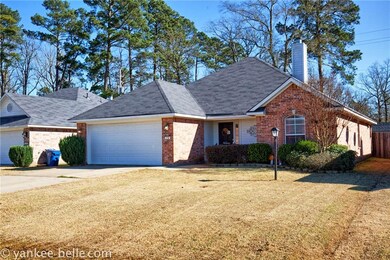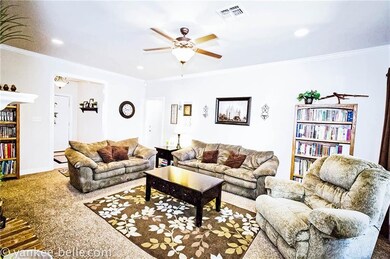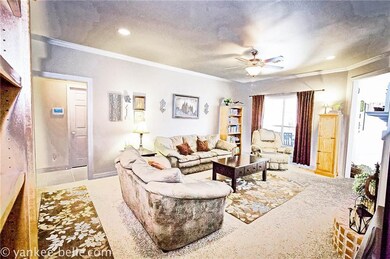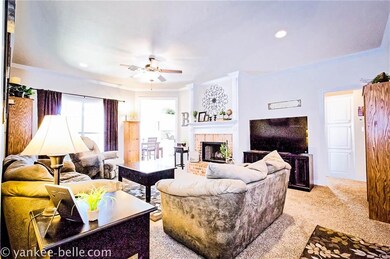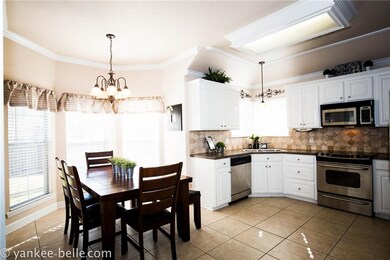
112 Fitzwilliam St Haughton, LA 71037
Highlights
- Covered patio or porch
- 2 Car Attached Garage
- Central Heating
- T.L. Rodes Elementary School Rated A-
- Ceramic Tile Flooring
- Wood Fence
About This Home
As of April 2019Well Cared For Home With Easy Access To I-20, I-220, Barksdale Afb, Joe Dleaney Park, And New Haughton Middle School! This Home Is Situated Inside Tuscany Villas Subdivision And Has A Fenced In Yard With A Shed For Storage Or Work Space. The Main Bedroom Has An Attached Bath With Dual Vanity Sinks, Shower, And Garden Tub. The Living Room And Bedrooms Have Carpet While The Kitchen And Baths Have Ceramic Tile. The Kitchen Has Stainless Steel Appliances And A Beautiful Back Splash.
Home Details
Home Type
- Single Family
Est. Annual Taxes
- $1,637
Year Built
- 2006
Lot Details
- Lot Dimensions are 55' x 111'
- Wood Fence
Parking
- 2 Car Attached Garage
Home Design
- Slab Foundation
- Pier And Beam
Interior Spaces
- 1,415 Sq Ft Home
- 1-Story Property
- Wood Burning Fireplace
- Window Treatments
- Fire and Smoke Detector
Flooring
- Carpet
- Ceramic Tile
Schools
- Louisiana Middle School
- Louisiana High School
Additional Features
- Covered patio or porch
- Central Heating
Listing and Financial Details
- Assessor Parcel Number 164157
Ownership History
Purchase Details
Home Financials for this Owner
Home Financials are based on the most recent Mortgage that was taken out on this home.Purchase Details
Home Financials for this Owner
Home Financials are based on the most recent Mortgage that was taken out on this home.Purchase Details
Home Financials for this Owner
Home Financials are based on the most recent Mortgage that was taken out on this home.Similar Homes in Haughton, LA
Home Values in the Area
Average Home Value in this Area
Purchase History
| Date | Type | Sale Price | Title Company |
|---|---|---|---|
| Cash Sale Deed | $1,725,000 | None Available | |
| Deed | $159,000 | None Available | |
| Deed | $20,000 | None Available |
Mortgage History
| Date | Status | Loan Amount | Loan Type |
|---|---|---|---|
| Previous Owner | $162,400 | Unknown | |
| Previous Owner | $100,000,000 | Unknown |
Property History
| Date | Event | Price | Change | Sq Ft Price |
|---|---|---|---|---|
| 04/26/2019 04/26/19 | Sold | -- | -- | -- |
| 03/13/2019 03/13/19 | Pending | -- | -- | -- |
| 03/05/2019 03/05/19 | For Sale | $174,900 | -0.1% | $124 / Sq Ft |
| 06/15/2017 06/15/17 | Sold | -- | -- | -- |
| 05/06/2017 05/06/17 | Pending | -- | -- | -- |
| 01/26/2017 01/26/17 | For Sale | $175,000 | -- | $124 / Sq Ft |
Tax History Compared to Growth
Tax History
| Year | Tax Paid | Tax Assessment Tax Assessment Total Assessment is a certain percentage of the fair market value that is determined by local assessors to be the total taxable value of land and additions on the property. | Land | Improvement |
|---|---|---|---|---|
| 2024 | $1,637 | $21,557 | $3,200 | $18,357 |
| 2023 | $1,158 | $16,298 | $2,500 | $13,798 |
| 2022 | $1,152 | $16,298 | $2,500 | $13,798 |
| 2021 | $1,152 | $16,298 | $2,500 | $13,798 |
| 2020 | $940 | $16,298 | $2,500 | $13,798 |
| 2019 | $846 | $15,270 | $2,500 | $12,770 |
| 2018 | $846 | $15,270 | $2,500 | $12,770 |
| 2017 | $1,037 | $15,270 | $2,500 | $12,770 |
| 2016 | $1,807 | $15,270 | $2,500 | $12,770 |
| 2015 | $1,691 | $15,200 | $2,500 | $12,700 |
| 2014 | $1,691 | $15,200 | $2,500 | $12,700 |
Agents Affiliated with this Home
-
Amanda Nugent

Seller's Agent in 2019
Amanda Nugent
Berkshire Hathaway HomeServices Ally Real Estate
(318) 231-2000
5 in this area
73 Total Sales
-
Curtis Campbell
C
Buyer's Agent in 2019
Curtis Campbell
Coldwell Banker Apex, REALTORS
(318) 218-2747
84 Total Sales
Map
Source: North Texas Real Estate Information Systems (NTREIS)
MLS Number: 200299NL
APN: 164157
- 217 Sedgewick Ave
- 233 Sedgewick Ave
- 306 N Hampton St
- 00 Allen Town Rd
- 0 Allen Town Rd
- 254 Sedgewick Ave
- 256 Sedgewick Ave
- 260 Sedgewick Ave
- 154 Sitka Loop
- 568 Brunswick Gardens St
- 169 Sitka Loop
- 565 Brunswick Gardens St
- 564 Brunswick Gardens
- 569 Brunswick Gardens St
- 309 Slate Cir
- 115 Ashwood Dr
- 544 Pebble Dr
- 571 E Trails End
- 813 Limestone Dr
- 441 Wildoak Dr
