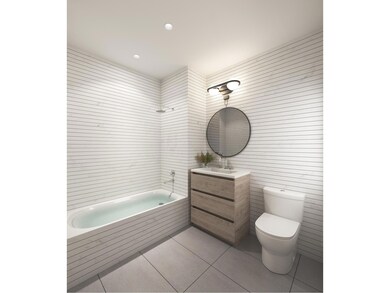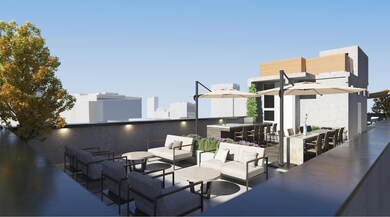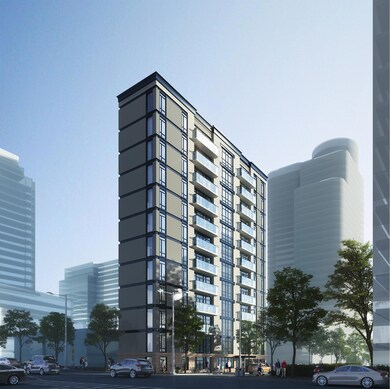112 Fleet Place Unit 6B Brooklyn, NY 11201
Downtown Brooklyn NeighborhoodEstimated payment $6,642/month
Highlights
- New Construction
- 2-minute walk to Dekalb Avenue (B,D,M,N,Q,R Line)
- Balcony
- City View
- Terrace
- Central Air
About This Home
MODEL UNITS AVAILABLE FOR VIEWING
OCCUPANCY Q1 2021
Alfred on Fleet, 112 Fleet Place
An exclusive opportunity awaits at the brand new Alfred on Fleet ? an innovative, ground-up 12-story luxury condominium developed by Boomerang Building Fund LLC, with meticulous design by Bricolage Design Associates, and sophisticated interiors by Sung Yu Design.
Ideally nestled in the heart of sought-after Downtown Brooklyn, 112 Fleet Place affords discerning owners an incomparable lifestyle and community. Each of the 23 richly-appointed one- and two-bedroom residences will showcase the highest quality craftsmanship and design, with a focus on modern luxury, convenience, and ease. Smart-sized layouts span 818 square feet to 1,320 square feet, with floor-to-ceiling windows bathing gracious interiors in natural light. Select units offer expansive private outdoor terraces boasting dramatic views of the Brooklyn skyline.
Among the alluring highlights are an open-concept minimalist design wrapped in elegant white oak flooring, clean lines, and stunning modern kitchens fit for a chef. Each is custom-outfitted with top-of-the-line Bosch stainless steel appliances, ample custom cabinetry, and striking Ceasarstone countertops. Deluxe spa-like baths indulge with radiant heat floors, Hydro System soaking tubs, and sleek Duravit and Riobel fixtures. Heightening the appeal are generous bedrooms, abundant closets for storage, an in-home Bosch washer and dryer, Daikin multi-zone split-system heat and AC, plus two indoor parking spaces and extra storage for purchase.
Alfred on Fleet further entices with a lushly landscaped roof deck with a full outdoor kitchen for mixing craft cocktails or dining alfresco with friends. The ultra-desirable locale is sited mere steps from Trader Joe's, Target, the local bakery, upscale shops, movie theatres, and more. Lush Fort Greene Park is mere blocks away. Nearby subway lines consist of the B, Q, and R trains at the DeKalb Avenue station beneath CityPoint complex, as well as the 2 and 3 trains at the corner of Hoyt and Fulton, and R along Willoughby at the Jay Street-MetroTech station. With pricing between $950,000 and $1,370,000, there has never been a better time to secure your spot in Brooklyn's vibrant epicenter.
The complete offering terms are in an offering plan available from the Sponsor: Boomerang Development Fund (Owner). File No. CD20-0104. Sponsor address: Boomerang Development Fund; 68 34th St, Brooklyn, NY 11232.
Property Details
Home Type
- Condominium
Est. Annual Taxes
- $8,040
Year Built
- Built in 2021 | New Construction
HOA Fees
- $648 Monthly HOA Fees
Home Design
- Entry on the 6th floor
Interior Spaces
- 818 Sq Ft Home
- City Views
- Washer Dryer Allowed
Bedrooms and Bathrooms
- 1 Bedroom
- 1 Full Bathroom
Outdoor Features
- Balcony
- Terrace
Additional Features
- East Facing Home
- Central Air
Community Details
- 23 Units
- High-Rise Condominium
- The Alfred On Fleet Condos
- Downtown Brooklyn Subdivision
- 12-Story Property
Listing and Financial Details
- Legal Lot and Block 7501 / 02062
Map
Home Values in the Area
Average Home Value in this Area
Tax History
| Year | Tax Paid | Tax Assessment Tax Assessment Total Assessment is a certain percentage of the fair market value that is determined by local assessors to be the total taxable value of land and additions on the property. | Land | Improvement |
|---|---|---|---|---|
| 2025 | $14,101 | $162,071 | $6,899 | $155,172 |
| 2024 | $14,101 | $138,028 | $6,899 | $131,129 |
| 2023 | $10,475 | $131,546 | $6,899 | $124,647 |
| 2022 | $8,764 | $104,874 | $6,899 | $97,975 |
Property History
| Date | Event | Price | List to Sale | Price per Sq Ft |
|---|---|---|---|---|
| 07/02/2023 07/02/23 | Off Market | $1,010,000 | -- | -- |
| 08/21/2022 08/21/22 | Off Market | $1,010,000 | -- | -- |
| 01/03/2021 01/03/21 | Pending | -- | -- | -- |
| 11/16/2020 11/16/20 | For Sale | $1,010,000 | -- | $1,235 / Sq Ft |
Purchase History
| Date | Type | Sale Price | Title Company |
|---|---|---|---|
| Deed | $995,993 | -- |
Mortgage History
| Date | Status | Loan Amount | Loan Type |
|---|---|---|---|
| Open | $650,000 | Purchase Money Mortgage |
Source: Real Estate Board of New York (REBNY)
MLS Number: RLS10948812
APN: 02062-1011
- 112 Fleet Place Unit 6-A
- 112 Fleet Place Unit 2-A
- 175 Willoughby St Unit 11L
- 175 Willoughby St Unit 3C
- 175 Willoughby St Unit 4J
- 175 Willoughby St Unit 4-F
- 175 Willoughby St Unit 14N
- 138 Willoughby St Unit 31G
- 138 Willoughby St Unit 26-G
- 138 Willoughby St Unit 15-F
- 1 City Point Unit 53 E
- 1 City Point Unit 18H
- 1 City Point Unit 46 C
- 1 City Point Unit 19F
- 1 City Point Unit 24F
- 1 City Point Unit 23 A
- 1 City Point Unit 63 A
- 1 City Point Unit 26G
- 1 City Point Unit 19A
- 1 City Point Unit 23 E




