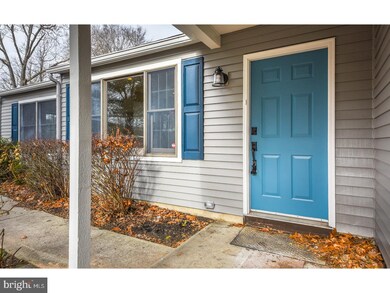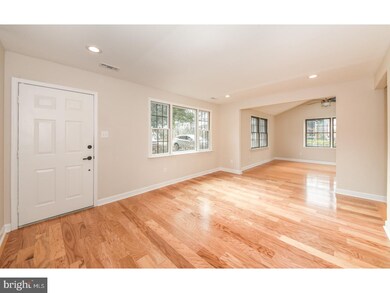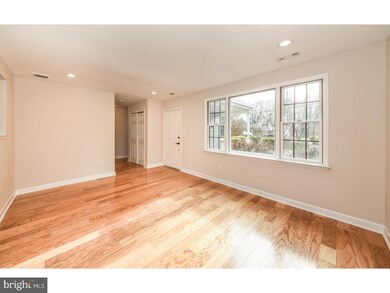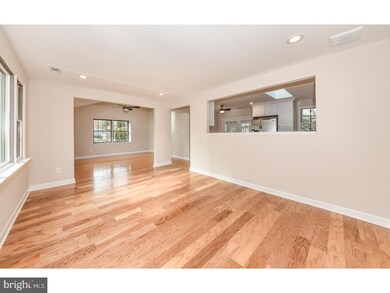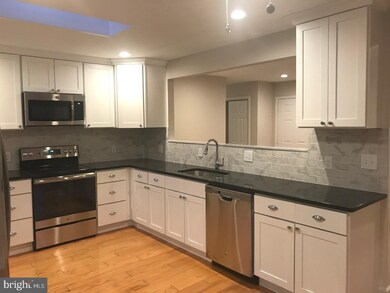
112 Fleetwood Ave Mount Laurel, NJ 08054
Masonville NeighborhoodEstimated Value: $394,508 - $458,000
Highlights
- Rambler Architecture
- Wood Flooring
- Skylights
- Lenape High School Rated A-
- No HOA
- Eat-In Kitchen
About This Home
As of February 2018So much light in this completely updated 3 bed, 2 bath ranch home! The updates don't stop inside, however. This home also has been newly converted to gas, has a brand new HVAC system, brand new roof, and brand new septic. The kitchen and dining and living rooms all have new hardwood flooring, neutral paint, and recessed lighting. You'll love the eat-in kitchen with its beautiful wall to wall backsplash, granite counters, stainless steel appliances, and skylight. The living and dining rooms are easily accessible right off of the kitchen. The living room offers another skylight and a modern ceiling fan. There is brand new wall to wall carpeting in all three bedrooms as well as neutral paint and modern light fixtures. This home offers two full baths, both of which have been updated for a modern spa-like feel. The first bath boasts a large glass-enclosed shower with wood-look tile, honeycomb tiling on the floor, and a quartz-topped vanity with modern brushed nickel hardware. The second bath features a fully tiled tub/shower combo and a wood grain quartz vanity. In addition, there is an all-season sunroom! With new tile and lots of windows, this room will surely be a favorite. It is conveniently accessible from both the kitchen, with double 15-pane doors, and the living room making it a perfect entertaining area all year round. The sunroom overlooks the large back yard. If you've ever wanted a garden or an outdoor kitchen there is plenty of room here. In addition to the charming brick patio, there is also a gazebo and a pond! Conveniently located close to major commuting routes as well as Rancocas State Park, this home won't last so come see it today!
Home Details
Home Type
- Single Family
Est. Annual Taxes
- $5,561
Year Built
- Built in 1979
Lot Details
- 0.42 Acre Lot
- Lot Dimensions are 87x210
- Property is in good condition
Parking
- Driveway
Home Design
- Rambler Architecture
- Aluminum Siding
Interior Spaces
- 1,650 Sq Ft Home
- Property has 1 Level
- Ceiling Fan
- Skylights
- Living Room
- Dining Room
- Laundry on main level
Kitchen
- Eat-In Kitchen
- Built-In Range
- Built-In Microwave
- Dishwasher
Flooring
- Wood
- Wall to Wall Carpet
- Tile or Brick
Bedrooms and Bathrooms
- 3 Bedrooms
- En-Suite Primary Bedroom
- 2 Full Bathrooms
Outdoor Features
- Patio
- Shed
Utilities
- Central Air
- Heating System Uses Gas
- Natural Gas Water Heater
- On Site Septic
Community Details
- No Home Owners Association
- Rancocas Woods Subdivision
Listing and Financial Details
- Tax Lot 00010
- Assessor Parcel Number 24-00214-00010
Ownership History
Purchase Details
Home Financials for this Owner
Home Financials are based on the most recent Mortgage that was taken out on this home.Purchase Details
Home Financials for this Owner
Home Financials are based on the most recent Mortgage that was taken out on this home.Similar Homes in Mount Laurel, NJ
Home Values in the Area
Average Home Value in this Area
Purchase History
| Date | Buyer | Sale Price | Title Company |
|---|---|---|---|
| Rizzo Aimee | $269,900 | Core Title | |
| Booker Lisa Jo | $290,000 | None Available |
Mortgage History
| Date | Status | Borrower | Loan Amount |
|---|---|---|---|
| Open | Rizzo Aimee | $261,700 | |
| Closed | Rizzo Aimee | $9,233 | |
| Closed | Rizzo Aimee | $265,010 | |
| Previous Owner | Booker Lisa Jo | $264,915 | |
| Previous Owner | Rice George William | $50,750 | |
| Previous Owner | Rice George William | $65,000 |
Property History
| Date | Event | Price | Change | Sq Ft Price |
|---|---|---|---|---|
| 02/28/2018 02/28/18 | Sold | $269,900 | 0.0% | $164 / Sq Ft |
| 01/28/2018 01/28/18 | Pending | -- | -- | -- |
| 01/22/2018 01/22/18 | For Sale | $269,900 | -- | $164 / Sq Ft |
Tax History Compared to Growth
Tax History
| Year | Tax Paid | Tax Assessment Tax Assessment Total Assessment is a certain percentage of the fair market value that is determined by local assessors to be the total taxable value of land and additions on the property. | Land | Improvement |
|---|---|---|---|---|
| 2024 | $6,097 | $200,700 | $82,000 | $118,700 |
| 2023 | $6,097 | $200,700 | $82,000 | $118,700 |
| 2022 | $6,077 | $200,700 | $82,000 | $118,700 |
| 2021 | $5,963 | $200,700 | $82,000 | $118,700 |
| 2020 | $5,846 | $200,700 | $82,000 | $118,700 |
| 2019 | $5,786 | $200,700 | $82,000 | $118,700 |
| 2018 | $5,742 | $200,700 | $82,000 | $118,700 |
| 2017 | $5,594 | $200,700 | $82,000 | $118,700 |
| 2016 | $5,509 | $200,700 | $82,000 | $118,700 |
| 2015 | $5,445 | $200,700 | $82,000 | $118,700 |
| 2014 | $5,391 | $200,700 | $82,000 | $118,700 |
Agents Affiliated with this Home
-
Gina Ziegler

Seller's Agent in 2018
Gina Ziegler
Connection Property Management
(609) 760-2325
145 Total Sales
-
Cristin Holloway

Buyer's Agent in 2018
Cristin Holloway
EXP Realty, LLC
(609) 234-6877
1 in this area
498 Total Sales
Map
Source: Bright MLS
MLS Number: 1004932323
APN: 24-00214-0000-00010
- 602 Tallowood Ln
- 204 Garnet Ave
- 508 Garden Way
- 512 Garden Way
- 310 Timberline Dr
- 309 Candlewood Ln
- 317 Timberline Dr
- 2 Musket Ln
- 336 Larch Rd
- 5 Birch Dr
- 401 Timberline Dr
- 404 Hemlock Ln
- 30 Lancelot Ln
- 206 Upper Park Rd
- 313 Maple Rd
- 24 Lancelot Ln
- 4802B Adelaide Dr Unit 4802B
- 5502B Adelaide Dr Unit 5502B
- 5807A Adelaide Dr Unit 5807A
- 6 Rancocas Blvd
- 112 Fleetwood Ave
- 116 Fleetwood Ave
- 108 Fleetwood Ave
- 115 Fleetwood Ave
- 120 Fleetwood Ave
- 117 Fleetwood Ave
- 408 Masonville Centerton Rd
- 130 Independence Ln
- 119 Fleetwood Ave
- 100 Fleetwood Ave
- 408 Masonville Rd
- 404 Masonville Rd
- 125 Fleetwood Ave
- 124 Fleetwood Ave
- 410 Masonville Rd
- 136 Independence Ln
- 318 Masonville Rd
- 152 Independence Ln
- 309 Crystal Ave
- 128 Fleetwood Ave

