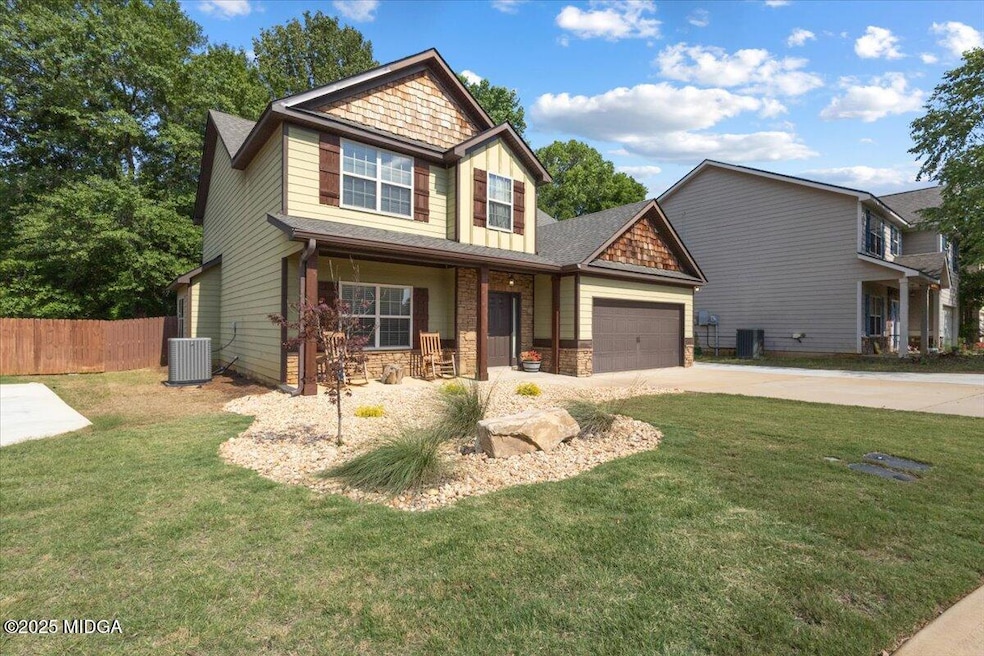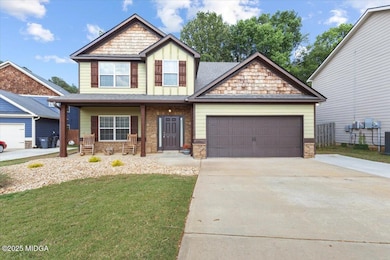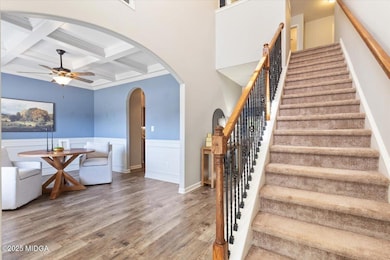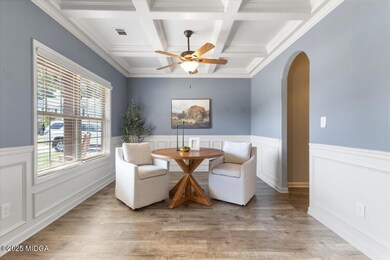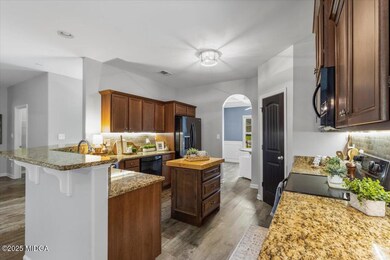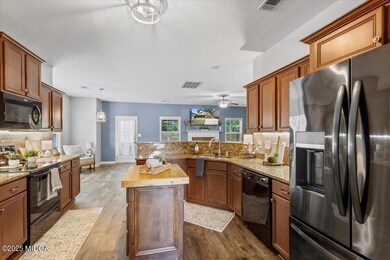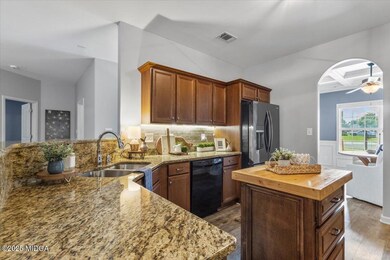
112 Flowing Meadows Dr Kathleen, GA 31047
Highlights
- Main Floor Primary Bedroom
- Private Yard
- Dual Closets
- Matthew Arthur Elementary School Rated A
- Fireplace
- Entrance Foyer
About This Home
As of June 2025Welcome home to this beautifully designed 2,798 sqft home offering the perfect blend of space, function, and comfort in one of the area's most desirable and fast-growing communities. With 5 spacious bedrooms and 3.5 bathrooms, this home is thoughtfully designed to accommodate all sizes or those simply seeking room to grow. The primary suite is conveniently located on the main floor, providing a private retreat with ample space, multiple closets, and a well-appointed en-suite bath. Upstairs, you'll find four generously sized guest bedrooms, each with plenty of closet space, ideal for any need you may have from guests, leisure, or a home office. The heart of the home features an open and functional layout with a large kitchen offering abundant cabinetry, a spacious pantry, and great counter space--perfect for cooking and entertaining. The walk-in laundry room adds convenience and efficiency, while the multiple storage options throughout the home ensure everything has its' place. If interior bonuses aren't enough, this home boasts a brand new roof, upgraded rear patio area, extended parking area and a new fence. Situated in a well-established neighborhood within popular school zones, this home is located in an area seeing strong growth and development--just minutes from local shopping, restaurants, and community amenities. If you're looking for a spacious, well-laid-out home in a location that's both peaceful and connected, this is the one you've been waiting for! Don't miss your opportunity to own this incredible property--schedule your private tour today!
Last Buyer's Agent
Brokered Agent
Brokered Sale
Home Details
Home Type
- Single Family
Est. Annual Taxes
- $3,613
Year Built
- Built in 2011
Lot Details
- 8,712 Sq Ft Lot
- Private Yard
Parking
- Garage
Home Design
- Slab Foundation
Interior Spaces
- 2,798 Sq Ft Home
- 2-Story Property
- Fireplace
- Entrance Foyer
Bedrooms and Bathrooms
- 5 Bedrooms
- Primary Bedroom on Main
- Dual Closets
Utilities
- Central Air
- Heat Pump System
Community Details
- Property has a Home Owners Association
- Georgian Mill Subdivision
Listing and Financial Details
- Assessor Parcel Number 0P0640 064000
Ownership History
Purchase Details
Home Financials for this Owner
Home Financials are based on the most recent Mortgage that was taken out on this home.Purchase Details
Purchase Details
Similar Homes in Kathleen, GA
Home Values in the Area
Average Home Value in this Area
Purchase History
| Date | Type | Sale Price | Title Company |
|---|---|---|---|
| Special Warranty Deed | $325,500 | None Listed On Document | |
| Special Warranty Deed | $325,500 | None Listed On Document | |
| Special Warranty Deed | $325,500 | None Listed On Document | |
| Special Warranty Deed | $325,500 | None Listed On Document | |
| Interfamily Deed Transfer | -- | None Available | |
| Warranty Deed | $174,900 | None Available | |
| Interfamily Deed Transfer | -- | None Available | |
| Warranty Deed | $174,900 | None Available | |
| Quit Claim Deed | -- | None Available | |
| Warranty Deed | $20,000 | None Available | |
| Quit Claim Deed | -- | None Available | |
| Warranty Deed | $20,000 | None Available |
Mortgage History
| Date | Status | Loan Amount | Loan Type |
|---|---|---|---|
| Open | $336,241 | VA | |
| Closed | $336,241 | VA | |
| Previous Owner | $223,850 | FHA |
Property History
| Date | Event | Price | Change | Sq Ft Price |
|---|---|---|---|---|
| 06/27/2025 06/27/25 | Sold | $325,500 | +0.2% | $116 / Sq Ft |
| 05/29/2025 05/29/25 | Pending | -- | -- | -- |
| 05/27/2025 05/27/25 | For Sale | $325,000 | -- | $116 / Sq Ft |
Tax History Compared to Growth
Tax History
| Year | Tax Paid | Tax Assessment Tax Assessment Total Assessment is a certain percentage of the fair market value that is determined by local assessors to be the total taxable value of land and additions on the property. | Land | Improvement |
|---|---|---|---|---|
| 2024 | $3,613 | $98,320 | $10,000 | $88,320 |
| 2023 | $3,017 | $81,560 | $10,000 | $71,560 |
| 2022 | $1,639 | $71,280 | $10,000 | $61,280 |
| 2021 | $1,606 | $69,480 | $10,000 | $59,480 |
| 2020 | $1,556 | $66,960 | $10,000 | $56,960 |
| 2019 | $1,556 | $66,960 | $10,000 | $56,960 |
| 2018 | $1,556 | $66,960 | $10,000 | $56,960 |
| 2017 | $1,557 | $66,960 | $10,000 | $56,960 |
| 2016 | $1,560 | $66,960 | $10,000 | $56,960 |
| 2015 | $1,563 | $66,960 | $10,000 | $56,960 |
| 2014 | -- | $66,960 | $10,000 | $56,960 |
| 2013 | -- | $66,960 | $10,000 | $56,960 |
Agents Affiliated with this Home
-
Allie Monroe
A
Seller's Agent in 2025
Allie Monroe
HRP Realty LLC
(478) 258-9722
63 Total Sales
-
B
Buyer's Agent in 2025
Brokered Agent
Brokered Sale
Map
Source: Middle Georgia MLS
MLS Number: 179854
APN: 0P0640064000
- 100 Flowing Meadows Dr
- 208 Flowing Meadows Dr
- 318 Flowing Meadows Dr
- 221 Flowing Meadows Dr
- 105 Grand View Ave
- 127 Broomsedge Ln
- 131 Broomsedge Ln
- 108 Hawks Tail Dr
- 405 Rolling Acres Dr
- 217 Woodlands Blvd
- 243 Flowing Meadows Dr
- 115 Gracetree Way
- 215 Shoshone Cir Unit Homesite 78
- 215 Shoshone Cir
- 103 Hidesta Ct
- 120 Coyote Run
- 114 Coyote Run
- 112 Coyote Run
- 135 Coyote Run
- 134 Coyote Run
