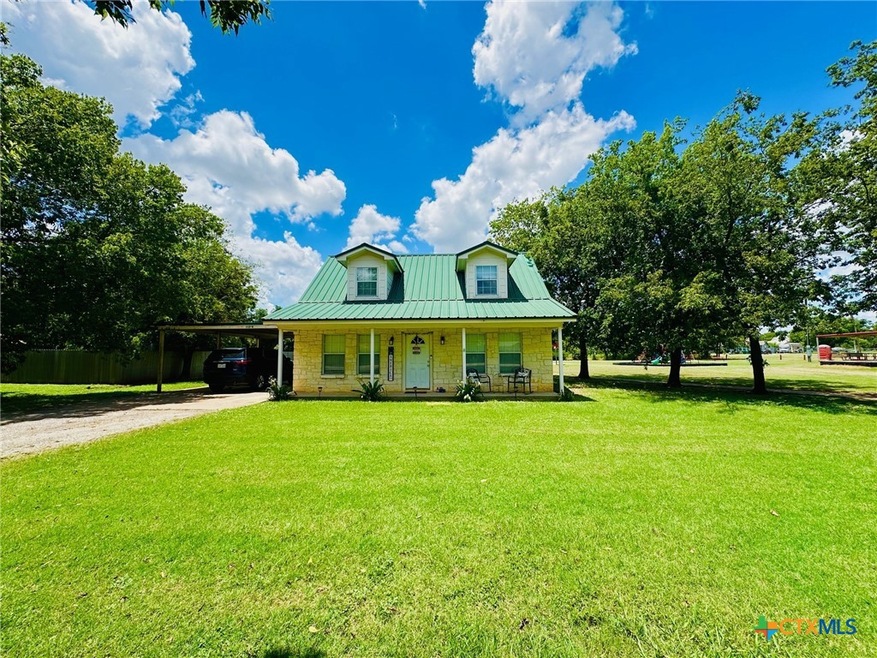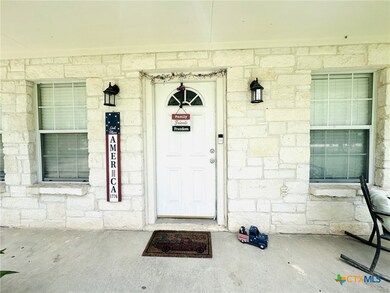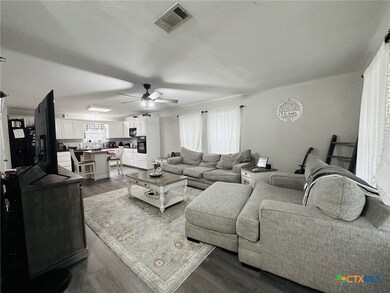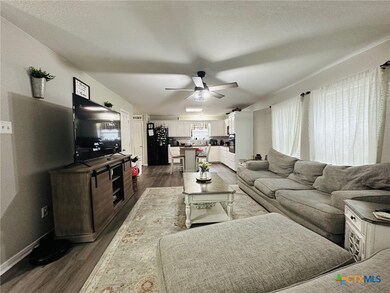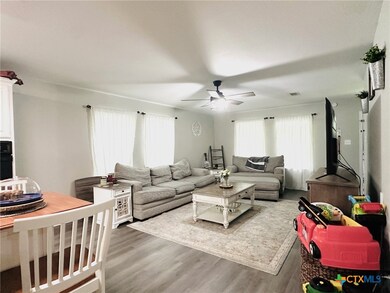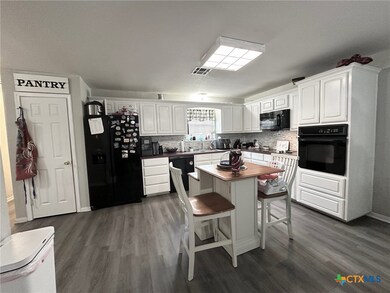
112 Fm 1996 Unit B Oglesby, TX 76561
Highlights
- Open Floorplan
- Traditional Architecture
- Separate Outdoor Workshop
- Mature Trees
- No HOA
- Open to Family Room
About This Home
As of August 2024Wonderful two-story rock and siding home with 3 bedrooms and 2 baths, ideally located next to Oglesby Park. This open-concept home features a spacious, gorgeous kitchen with abundant counter space and a window over the sink that overlooks the backyard. The great den space is filled with natural light from the large windows. The roomy downstairs primary suite includes a ceiling fan and an ensuite bathroom with a huge walk-in shower and double sinks. Upstairs, you'll find two additional bedrooms and a bathroom with a shower/tub and single vanity. This home boasts a great location next to Oglesby Park, which offers abundant play equipment, and is close to the award-winning Oglesby School System.
Last Agent to Sell the Property
Dixon Realty Team|KW License #0704283 Listed on: 06/24/2024

Home Details
Home Type
- Single Family
Est. Annual Taxes
- $2,059
Year Built
- Built in 2002
Lot Details
- 0.28 Acre Lot
- Mature Trees
Parking
- 2 Carport Spaces
Home Design
- Traditional Architecture
- Slab Foundation
- Metal Roof
- Stone Veneer
Interior Spaces
- 1,616 Sq Ft Home
- Property has 2 Levels
- Open Floorplan
- Ceiling Fan
- Combination Kitchen and Dining Room
- Laundry Room
Kitchen
- Open to Family Room
- Electric Range
- Dishwasher
Flooring
- Carpet
- Vinyl
Bedrooms and Bathrooms
- 3 Bedrooms
- Split Bedroom Floorplan
- 2 Full Bathrooms
Outdoor Features
- Separate Outdoor Workshop
- Porch
Utilities
- Cooling Available
- Heating Available
- Water Heater
Listing and Financial Details
- Legal Lot and Block 3 / 20
- Assessor Parcel Number 116840
Community Details
Overview
- No Home Owners Association
- Oglesby Subdivision
Recreation
- Community Playground
Ownership History
Purchase Details
Home Financials for this Owner
Home Financials are based on the most recent Mortgage that was taken out on this home.Purchase Details
Home Financials for this Owner
Home Financials are based on the most recent Mortgage that was taken out on this home.Purchase Details
Home Financials for this Owner
Home Financials are based on the most recent Mortgage that was taken out on this home.Similar Home in Oglesby, TX
Home Values in the Area
Average Home Value in this Area
Purchase History
| Date | Type | Sale Price | Title Company |
|---|---|---|---|
| Deed | -- | None Listed On Document | |
| Warranty Deed | -- | Texas Title | |
| Warranty Deed | -- | None Available |
Mortgage History
| Date | Status | Loan Amount | Loan Type |
|---|---|---|---|
| Open | $242,500 | New Conventional | |
| Previous Owner | $117,800 | New Conventional | |
| Previous Owner | $83,460 | FHA |
Property History
| Date | Event | Price | Change | Sq Ft Price |
|---|---|---|---|---|
| 08/23/2024 08/23/24 | Sold | -- | -- | -- |
| 08/03/2024 08/03/24 | Off Market | -- | -- | -- |
| 07/26/2024 07/26/24 | Price Changed | $240,000 | -4.0% | $149 / Sq Ft |
| 06/25/2024 06/25/24 | For Sale | $250,000 | -- | $155 / Sq Ft |
Tax History Compared to Growth
Tax History
| Year | Tax Paid | Tax Assessment Tax Assessment Total Assessment is a certain percentage of the fair market value that is determined by local assessors to be the total taxable value of land and additions on the property. | Land | Improvement |
|---|---|---|---|---|
| 2023 | $1,570 | $147,128 | $0 | $0 |
| 2022 | $2,147 | $142,390 | $8,630 | $133,760 |
| 2021 | $2,212 | $125,870 | $5,040 | $120,830 |
| 2020 | $2,141 | $110,540 | $4,500 | $106,040 |
| 2019 | $1,947 | $95,960 | $4,500 | $91,460 |
| 2018 | $1,927 | $95,610 | $4,500 | $91,110 |
| 2017 | $1,712 | $96,770 | $4,500 | $92,270 |
| 2016 | $1,677 | $94,810 | $4,500 | $90,310 |
| 2015 | $1,410 | $81,670 | $4,000 | $77,670 |
| 2014 | $1,410 | $80,550 | $4,000 | $76,550 |
Agents Affiliated with this Home
-
Jana Carpenter-Dixon

Seller's Agent in 2024
Jana Carpenter-Dixon
Dixon Realty Team|KW
(254) 493-8004
262 Total Sales
-
Cristi McGowan

Buyer's Agent in 2024
Cristi McGowan
NextHome Our Town
(254) 214-8900
96 Total Sales
Map
Source: Central Texas MLS (CTXMLS)
MLS Number: 548672
APN: 116840
- 461 Grand Canyon Dr
- 446 Grand Canyon Dr
- 149 Big Bend Dr
- 254 Guadalupe Dr
- 173 Guadalupe Dr
- 277 Grand Canyon Dr
- TBD Pinnacles Ct
- 124 Fm 1996
- 112 College Ave
- 144 College Ave Unit A
- TBD 000 County Road 303
- TBD Cr 269
- 2483 Cr 303
- 174 Evening Star
- 342 Yellowstone Dr
- 701 Plainview Rd
- TBD 000 County Road 269
- 000 County Road 269
- TBD City View Rd
- 443 Rost Rd
