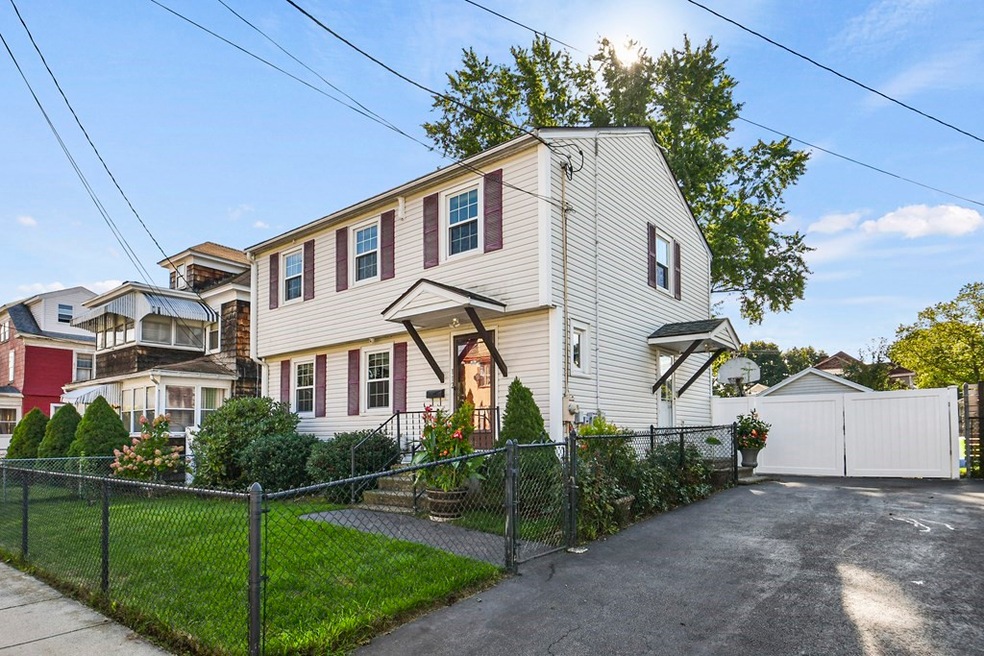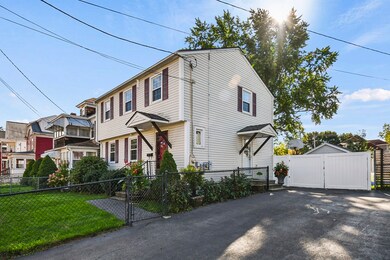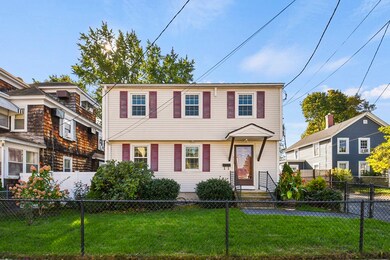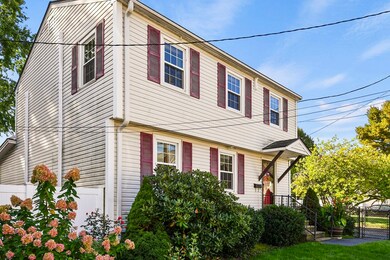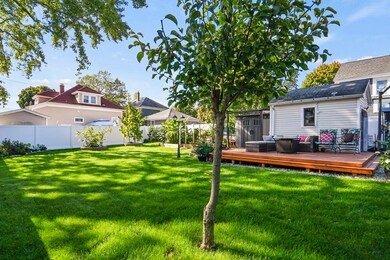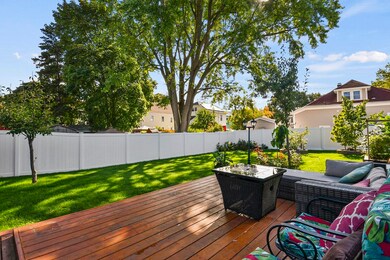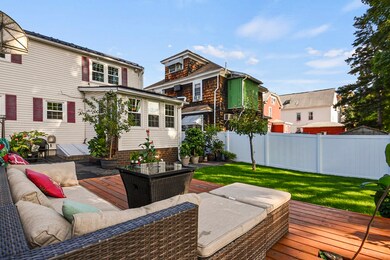
112 Forest St Lowell, MA 01851
Highlands NeighborhoodEstimated Value: $556,467 - $609,000
Highlights
- Solar Power System
- Colonial Architecture
- Marble Flooring
- Custom Closet System
- Fruit Trees
- Sun or Florida Room
About This Home
As of November 2022Must see colonial conveniently located near highways, shopping plaza, school and bike trail. Great layout! Enter through the foyer where you can hang up your jackets and shoes in the closet. The marble staircase leads up to 3 good size bedrooms and a full bath. On the main level you will find the living room, dining room with built in cabinets, sunroom, kitchen and half bath. Entertain your family and friends on the patio of the private yard, (new vinyl fence) or enjoy various fruit trees. Need more room? Head down to the basement where you can find a storage room and a family room. Other features include central vacuum, mini -splits, new windows, Solar panels, solar powered attic fan, enclosed gutters, and 4-year-old roof. Don't miss out on this this one! Offer Deadline Monday 10/17/2022 5pm
Home Details
Home Type
- Single Family
Est. Annual Taxes
- $4,499
Year Built
- Built in 1983
Lot Details
- 7,120 Sq Ft Lot
- Fenced
- Fruit Trees
- Property is zoned TSF
Home Design
- Colonial Architecture
- Shingle Roof
- Concrete Perimeter Foundation
Interior Spaces
- 1,586 Sq Ft Home
- Central Vacuum
- Ceiling Fan
- Insulated Windows
- Entrance Foyer
- Sun or Florida Room
- Partially Finished Basement
- Laundry in Basement
- Washer and Electric Dryer Hookup
Kitchen
- Range
- Microwave
- Dishwasher
Flooring
- Wood
- Laminate
- Marble
- Ceramic Tile
Bedrooms and Bathrooms
- 3 Bedrooms
- Primary bedroom located on second floor
- Custom Closet System
- Linen Closet
- Walk-In Closet
Parking
- 4 Car Parking Spaces
- Driveway
- Paved Parking
- Open Parking
- Off-Street Parking
Outdoor Features
- Patio
- Rain Gutters
Utilities
- Ductless Heating Or Cooling System
- Heating Available
- 200+ Amp Service
- Electric Water Heater
Additional Features
- Solar Power System
- Property is near schools
Listing and Financial Details
- Legal Lot and Block 112 / 2385
- Assessor Parcel Number M:108 B:2385 L:112,3181554
Community Details
Overview
- No Home Owners Association
- Upper Highland Subdivision
Amenities
- Shops
Recreation
- Bike Trail
Ownership History
Purchase Details
Home Financials for this Owner
Home Financials are based on the most recent Mortgage that was taken out on this home.Purchase Details
Similar Homes in Lowell, MA
Home Values in the Area
Average Home Value in this Area
Purchase History
| Date | Buyer | Sale Price | Title Company |
|---|---|---|---|
| Song Ath | $111,000 | -- | |
| Song Ath | $111,000 | -- | |
| Northwestern Mutual T | $400,000 | -- | |
| Northwestern Mutual T | $400,000 | -- |
Mortgage History
| Date | Status | Borrower | Loan Amount |
|---|---|---|---|
| Open | Vorn Erik | $483,312 | |
| Closed | Vorn Erik | $483,312 | |
| Closed | Song Ath | $14,000 | |
| Closed | Song Amy N | $10,000 | |
| Closed | Song Amy N | $90,000 | |
| Closed | Northwestern Mutual T | $96,900 | |
| Previous Owner | Northwestern Mutual T | $85,000 |
Property History
| Date | Event | Price | Change | Sq Ft Price |
|---|---|---|---|---|
| 11/18/2022 11/18/22 | Sold | $500,000 | +9.9% | $315 / Sq Ft |
| 10/18/2022 10/18/22 | Pending | -- | -- | -- |
| 10/12/2022 10/12/22 | For Sale | $455,000 | -- | $287 / Sq Ft |
Tax History Compared to Growth
Tax History
| Year | Tax Paid | Tax Assessment Tax Assessment Total Assessment is a certain percentage of the fair market value that is determined by local assessors to be the total taxable value of land and additions on the property. | Land | Improvement |
|---|---|---|---|---|
| 2025 | $5,166 | $450,000 | $200,100 | $249,900 |
| 2024 | $5,325 | $447,100 | $187,000 | $260,100 |
| 2023 | $5,000 | $402,600 | $162,600 | $240,000 |
| 2022 | $4,499 | $354,500 | $147,800 | $206,700 |
| 2021 | $4,194 | $311,600 | $128,600 | $183,000 |
| 2020 | $3,882 | $290,600 | $115,400 | $175,200 |
| 2019 | $3,930 | $279,900 | $114,400 | $165,500 |
| 2018 | $3,892 | $270,500 | $109,000 | $161,500 |
| 2017 | $3,843 | $257,600 | $105,600 | $152,000 |
| 2016 | $3,746 | $247,100 | $95,100 | $152,000 |
| 2015 | $3,618 | $233,700 | $95,100 | $138,600 |
| 2013 | $3,569 | $237,800 | $108,500 | $129,300 |
Agents Affiliated with this Home
-
Linda Ham

Seller's Agent in 2022
Linda Ham
Lamacchia Realty, Inc.
1 in this area
2 Total Sales
-
Jamie Liang

Buyer's Agent in 2022
Jamie Liang
MP Signature Realty LLC
(857) 333-5560
1 in this area
35 Total Sales
Map
Source: MLS Property Information Network (MLS PIN)
MLS Number: 73046857
APN: LOWE-000108-002385-000112
