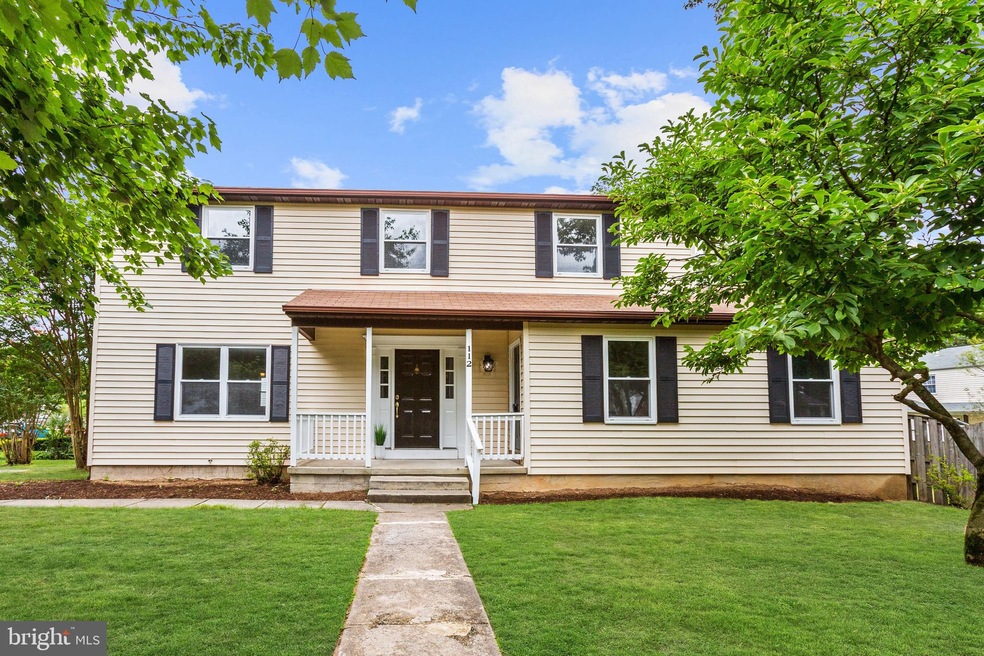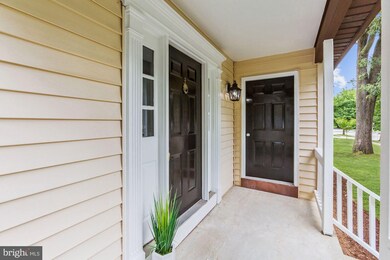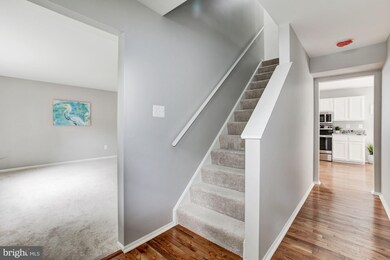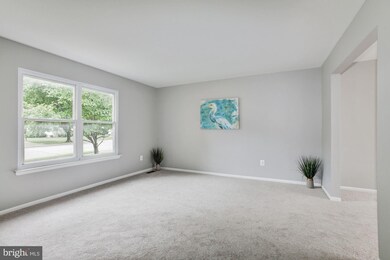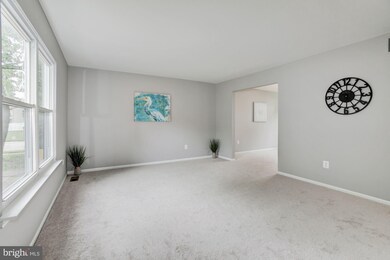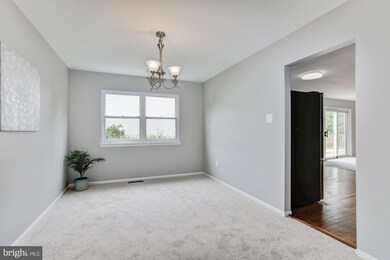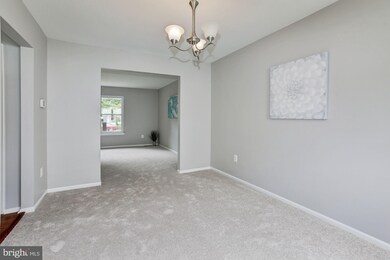
112 Foxwell Bend Rd Glen Burnie, MD 21061
Estimated Value: $526,000 - $567,000
Highlights
- Second Kitchen
- Open Floorplan
- Deck
- View of Trees or Woods
- Colonial Architecture
- Backs to Trees or Woods
About This Home
As of August 2019Beautiful home in a convenient commuter location boasts recently renovated interiors! Fresh neutral color palette, updated kitchen and baths, new luxury vinyl plank flooring and carpeting. Kitchen showcases stainless steel appliances, a pantry and granite counters. Family room adjacent to kitchen offers a sliding glass door to the deck. Formal living and dining rooms. Main level guest or in-law suite with a separate entrance features a bedroom, full bath, living room and updated kitchenette. Large master bedroom highlights a sitting room, walk-in closet, and an en-suite bath with a 64-inch vanity with granite top. Generously sized secondary bedrooms. Lower level recreation room and huge storage area. Recently added deck overlooks the privacy fenced rear yard. Property Updates: interior paint, luxury vinyl flooring and carpeting, remodeled kitchen, kitchenette and all baths, deck, shutters, and more!
Last Agent to Sell the Property
Northrop Realty License #580532 Listed on: 07/25/2019

Home Details
Home Type
- Single Family
Est. Annual Taxes
- $3,786
Year Built
- Built in 1986
Lot Details
- 8,064 Sq Ft Lot
- Privacy Fence
- Wood Fence
- Landscaped
- Corner Lot
- Backs to Trees or Woods
- Back Yard Fenced, Front and Side Yard
- Property is in very good condition
- Property is zoned R5
HOA Fees
- $2 Monthly HOA Fees
Property Views
- Woods
- Garden
Home Design
- Colonial Architecture
- Vinyl Siding
Interior Spaces
- Property has 3 Levels
- Open Floorplan
- High Ceiling
- Ceiling Fan
- Skylights
- Double Pane Windows
- Vinyl Clad Windows
- Window Screens
- Sliding Doors
- Insulated Doors
- Six Panel Doors
- Entrance Foyer
- Family Room Off Kitchen
- Sitting Room
- Living Room
- Dining Room
- Game Room
- Storage Room
- Fire and Smoke Detector
- Attic
Kitchen
- Second Kitchen
- Breakfast Area or Nook
- Eat-In Kitchen
- Electric Oven or Range
- Built-In Microwave
- Extra Refrigerator or Freezer
- Dishwasher
- Stainless Steel Appliances
- Upgraded Countertops
- Disposal
Flooring
- Wood
- Carpet
- Ceramic Tile
- Vinyl
Bedrooms and Bathrooms
- En-Suite Primary Bedroom
- En-Suite Bathroom
- Walk-In Closet
- In-Law or Guest Suite
Laundry
- Laundry Room
- Laundry on lower level
- Dryer
- Washer
Finished Basement
- Walk-Up Access
- Connecting Stairway
- Interior and Exterior Basement Entry
Parking
- 2 Open Parking Spaces
- 2 Parking Spaces
- Driveway
- Off-Street Parking
Outdoor Features
- Deck
- Porch
Schools
- Southgate Elementary School
- Old Mill Middle North
- Old Mill High School
Utilities
- Forced Air Heating and Cooling System
- Programmable Thermostat
- Electric Water Heater
Listing and Financial Details
- Tax Lot 78
- Assessor Parcel Number 020329690035576
Community Details
Overview
- Association fees include common area maintenance
- Fox Chase Subdivision
Amenities
- Common Area
Ownership History
Purchase Details
Home Financials for this Owner
Home Financials are based on the most recent Mortgage that was taken out on this home.Purchase Details
Purchase Details
Home Financials for this Owner
Home Financials are based on the most recent Mortgage that was taken out on this home.Purchase Details
Similar Homes in the area
Home Values in the Area
Average Home Value in this Area
Purchase History
| Date | Buyer | Sale Price | Title Company |
|---|---|---|---|
| Punyakoteeswaran Swapna | $385,000 | Universal Title | |
| Harper Joel E | $250,000 | -- | |
| Feehley Joseph D | $146,000 | -- | |
| Macknew George C | $113,000 | -- |
Mortgage History
| Date | Status | Borrower | Loan Amount |
|---|---|---|---|
| Open | Punyakoteeswaran Swapna | $364,920 | |
| Previous Owner | Feehley Joseph D | $138,700 | |
| Closed | Harper Joel E | -- |
Property History
| Date | Event | Price | Change | Sq Ft Price |
|---|---|---|---|---|
| 08/29/2019 08/29/19 | Sold | $385,000 | +2.7% | $107 / Sq Ft |
| 07/31/2019 07/31/19 | Pending | -- | -- | -- |
| 07/25/2019 07/25/19 | For Sale | $375,000 | -- | $104 / Sq Ft |
Tax History Compared to Growth
Tax History
| Year | Tax Paid | Tax Assessment Tax Assessment Total Assessment is a certain percentage of the fair market value that is determined by local assessors to be the total taxable value of land and additions on the property. | Land | Improvement |
|---|---|---|---|---|
| 2024 | $4,922 | $403,600 | $174,300 | $229,300 |
| 2023 | $4,750 | $391,567 | $0 | $0 |
| 2022 | $4,396 | $379,533 | $0 | $0 |
| 2021 | $8,541 | $367,500 | $164,100 | $203,400 |
| 2020 | $4,143 | $359,100 | $0 | $0 |
| 2019 | $3,220 | $350,700 | $0 | $0 |
| 2018 | $3,471 | $342,300 | $142,100 | $200,200 |
| 2017 | $2,991 | $330,667 | $0 | $0 |
| 2016 | -- | $319,033 | $0 | $0 |
| 2015 | -- | $307,400 | $0 | $0 |
| 2014 | -- | $307,400 | $0 | $0 |
Agents Affiliated with this Home
-
Kristi Neidhardt

Seller's Agent in 2019
Kristi Neidhardt
Creig Northrop Team of Long & Foster
(410) 599-1370
4 in this area
209 Total Sales
-
Bonnie Casey Broccolino

Buyer's Agent in 2019
Bonnie Casey Broccolino
Creig Northrop Team of Long & Foster
(443) 506-5553
37 Total Sales
Map
Source: Bright MLS
MLS Number: MDAA408220
APN: 03-296-90035576
- 115 Foxwell Bend Rd
- 90 Foxchase Ct
- 57 Foxwell Bend Rd
- 103 Foxbay Ln
- 218 Foxtree Dr
- 8105 Woodbine Ct
- 126 Foxview Dr
- 8098 Foxwell Rd
- 7911 Ritchie Hwy
- 8014 Ritchie Hwy
- 30 Kellington Dr
- 8331 Elvaton Rd
- 216 Royal Arms Way
- 8043 Woodholme Cir
- 308 Alexis Dr
- 206 Sandsbury Ave
- 7998 Crownsway
- 7958 Castle Hedge Dell
- 219 Cabernet St
- 321 Alexis Dr
- 112 Foxwell Bend Rd
- 8039 Foxtail Ln
- 110 Foxwell Bend Rd
- 7996 Foxchase Ln
- 8037 Foxtail Ln
- 113 Foxwell Bend Rd
- 111 Foxwell Bend Rd
- 7994 Foxchase Ln
- 8038 Foxtail Ln
- 109 Foxwell Bend Rd
- 8035 Foxtail Ln
- 8036 Foxtail Ln
- 7992 Foxchase Ln
- 105 Foxwell Bend Rd
- 8034 Foxtail Ln
- 117 Foxwell Bend Rd
- 8033 Foxtail Ln
- 7995 Foxchase Ln
- 132 Foxtrap Dr
- 7990 Foxchase Ln
