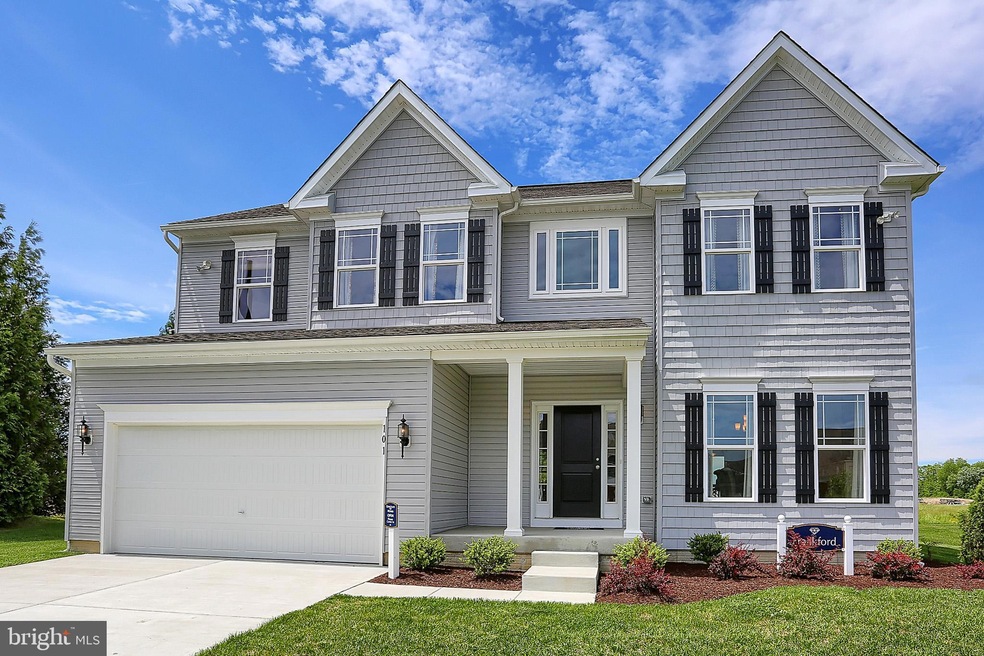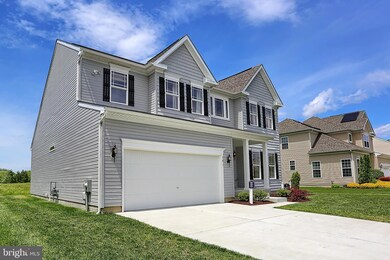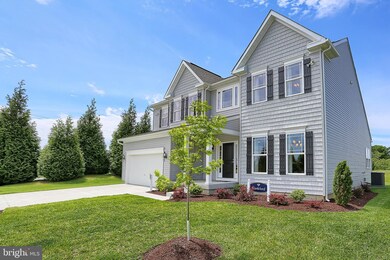
112 Fred Dr North East, MD 21901
Highlights
- New Construction
- 2 Car Attached Garage
- Property is in excellent condition
- Colonial Architecture
- 90% Forced Air Heating and Cooling System
About This Home
As of March 2025The Frankford puts a unique twist on a traditional design that includes 3 bedrooms (optional 4th), 2 ½ baths, 2-car garage, two-story family room, kitchen/breakfast room combination, and separate formal dining room. The first floor laundry and first floor owner's suite with walk-in closet add an enormous amount of convenience to The Frankford.
Home Details
Home Type
- Single Family
Lot Details
- 0.32 Acre Lot
- Property is in excellent condition
HOA Fees
- $40 Monthly HOA Fees
Parking
- 2 Car Attached Garage
- Front Facing Garage
- Driveway
- On-Street Parking
Home Design
- New Construction
- Colonial Architecture
- Vinyl Siding
- Concrete Perimeter Foundation
- CPVC or PVC Pipes
Interior Spaces
- 2,113 Sq Ft Home
- Property has 3 Levels
- Basement Fills Entire Space Under The House
Bedrooms and Bathrooms
Schools
- Bay View Elementary School
- North East Middle School
- North East High School
Utilities
- 90% Forced Air Heating and Cooling System
- Metered Propane
- Propane Water Heater
Community Details
- Built by Gemcraft Homes
- Bedrock Subdivision, Frankford Floorplan
Listing and Financial Details
- Assessor Parcel Number 0805140025
Similar Homes in North East, MD
Home Values in the Area
Average Home Value in this Area
Property History
| Date | Event | Price | Change | Sq Ft Price |
|---|---|---|---|---|
| 03/31/2025 03/31/25 | Sold | $562,500 | -1.3% | -- |
| 01/22/2025 01/22/25 | Pending | -- | -- | -- |
| 01/07/2025 01/07/25 | For Sale | $569,900 | -0.7% | -- |
| 12/20/2024 12/20/24 | Sold | $574,070 | 0.0% | $272 / Sq Ft |
| 11/16/2024 11/16/24 | Pending | -- | -- | -- |
| 11/16/2024 11/16/24 | For Sale | $574,070 | -- | $272 / Sq Ft |
Tax History Compared to Growth
Agents Affiliated with this Home
-
Kathy Shearon

Seller's Agent in 2025
Kathy Shearon
Integrity Real Estate
(443) 553-0165
57 Total Sales
-
Jody Doyle

Buyer's Agent in 2025
Jody Doyle
Bangs Real Estate, LLC
(443) 693-2452
16 Total Sales
-
Mohammad Ali

Seller's Agent in 2024
Mohammad Ali
KW Empower
(443) 851-3172
58 Total Sales
-
Carol Strasfeld

Buyer's Agent in 2024
Carol Strasfeld
Unrepresented Buyer Office
(301) 806-8871
5,534 Total Sales
Map
Source: Bright MLS
MLS Number: MDCC2015076


