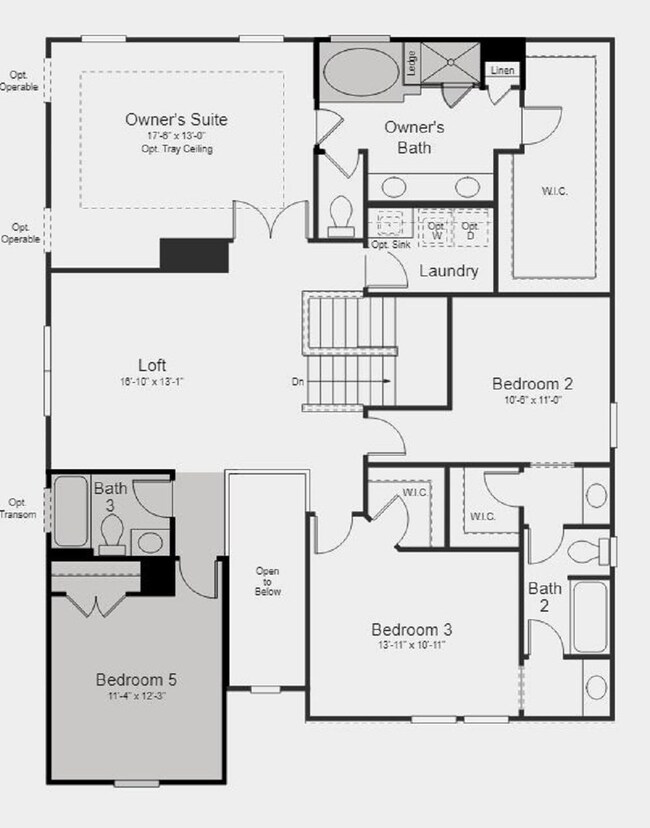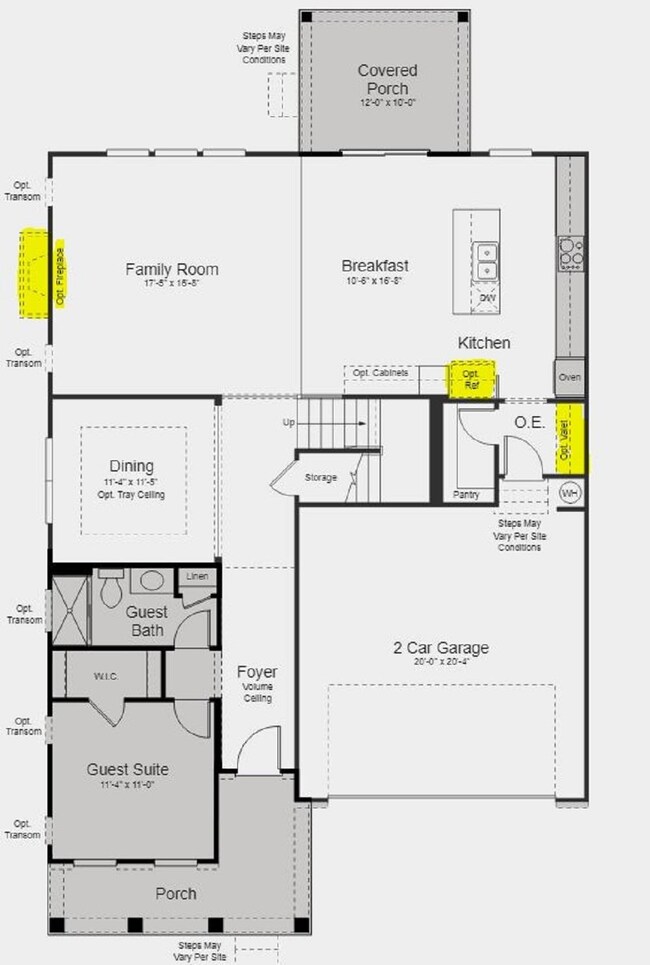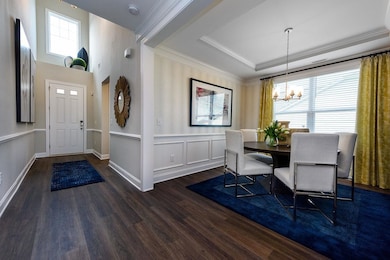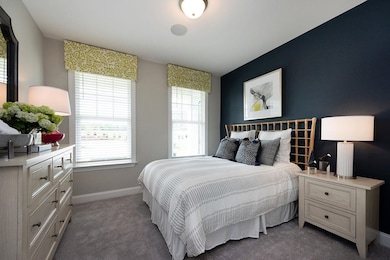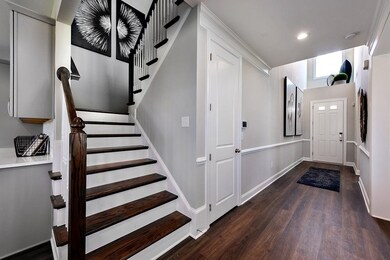
112 Gabbro Place Unit 170 Holly Springs, NC 27540
Estimated Value: $618,000 - $754,000
Highlights
- New Construction
- Clubhouse
- Loft
- Holly Grove Middle School Rated A-
- Traditional Architecture
- High Ceiling
About This Home
As of July 2022MLS#2411637 REPRESENTATIVE PHOTOS ADDED! Ready June! The Somerset has welcoming front porch & soaring ceilings inside greet you right away! Open connecting floorplan w/1st floor guest suite. The kitchen w/large island & SS appliances includes refrigerator. Upstairs, a luxurious owner's suite with spa like bath, loft, 3 bedrms & 2 full baths. Structural options added: main level guest suite w/shower, gourmet kitchen, mud room bench, oak stairs, fireplace, owner’s suite drop in tub & shower & covered patio.
Last Agent to Sell the Property
Taylor Morrison of Carolinas, License #296987 Listed on: 10/04/2021

Home Details
Home Type
- Single Family
Est. Annual Taxes
- $5,499
Year Built
- Built in 2022 | New Construction
Lot Details
- 8,233 Sq Ft Lot
- Lot Dimensions are 135x61x135x61
- Landscaped
HOA Fees
- $100 Monthly HOA Fees
Parking
- 2 Car Attached Garage
- Front Facing Garage
- Garage Door Opener
Home Design
- Traditional Architecture
- Brick Exterior Construction
- Slab Foundation
Interior Spaces
- 3,030 Sq Ft Home
- 2-Story Property
- Tray Ceiling
- Smooth Ceilings
- High Ceiling
- Gas Fireplace
- Insulated Windows
- Mud Room
- Entrance Foyer
- Family Room with Fireplace
- Breakfast Room
- Dining Room
- Loft
- Screened Porch
- Pull Down Stairs to Attic
- Fire and Smoke Detector
Kitchen
- Built-In Oven
- Gas Cooktop
- Range Hood
- Microwave
- Dishwasher
- Granite Countertops
Flooring
- Carpet
- Laminate
- Tile
Bedrooms and Bathrooms
- 5 Bedrooms
- Walk-In Closet
- 4 Full Bathrooms
- Private Water Closet
- Separate Shower in Primary Bathroom
- Soaking Tub
- Bathtub with Shower
- Walk-in Shower
Outdoor Features
- Rain Gutters
Schools
- Buckhorn Creek Elementary School
- Holly Grove Middle School
- Fuquay Varina High School
Utilities
- Forced Air Zoned Heating and Cooling System
- Heating System Uses Natural Gas
- Tankless Water Heater
Listing and Financial Details
- Home warranty included in the sale of the property
Community Details
Overview
- Elite Mangement Association, Phone Number (919) 233-7660
- Built by Taylor Morrison
- Bridgeberry Subdivision, Somerset Traditional Floorplan
Amenities
- Clubhouse
Recreation
- Community Playground
- Community Pool
Ownership History
Purchase Details
Home Financials for this Owner
Home Financials are based on the most recent Mortgage that was taken out on this home.Similar Homes in Holly Springs, NC
Home Values in the Area
Average Home Value in this Area
Purchase History
| Date | Buyer | Sale Price | Title Company |
|---|---|---|---|
| Naraharisetty Ravi Kiran | $635,500 | Moore & Alphin Pllc |
Mortgage History
| Date | Status | Borrower | Loan Amount |
|---|---|---|---|
| Open | Naraharisetty Ravi Kiran | $570,000 |
Property History
| Date | Event | Price | Change | Sq Ft Price |
|---|---|---|---|---|
| 12/15/2023 12/15/23 | Off Market | $635,497 | -- | -- |
| 07/29/2022 07/29/22 | Sold | $635,497 | -0.1% | $210 / Sq Ft |
| 10/16/2021 10/16/21 | Pending | -- | -- | -- |
| 10/04/2021 10/04/21 | For Sale | $635,831 | -- | $210 / Sq Ft |
Tax History Compared to Growth
Tax History
| Year | Tax Paid | Tax Assessment Tax Assessment Total Assessment is a certain percentage of the fair market value that is determined by local assessors to be the total taxable value of land and additions on the property. | Land | Improvement |
|---|---|---|---|---|
| 2024 | $5,499 | $639,277 | $125,000 | $514,277 |
| 2023 | $4,381 | $404,293 | $70,000 | $334,293 |
| 2022 | $153 | $186,900 | $70,000 | $116,900 |
| 2021 | $150 | $70,000 | $70,000 | $0 |
Agents Affiliated with this Home
-
Kelly Johnston

Seller's Agent in 2022
Kelly Johnston
Taylor Morrison of Carolinas,
(919) 380-7223
91 in this area
95 Total Sales
-
Laura Brown
L
Seller Co-Listing Agent in 2022
Laura Brown
Taylor Morrison of Carolinas,
(919) 740-4768
31 in this area
78 Total Sales
-
Ravi Bheemarao
R
Buyer's Agent in 2022
Ravi Bheemarao
RB Real Estate Agency
(713) 376-7483
14 in this area
211 Total Sales
Map
Source: Doorify MLS
MLS Number: 2411637
APN: 0637.02-58-4347-000
- 104 Lingonberry Dr
- 113 Cloud Berry Ln
- 100 Cloud Berry Ln
- 200 Seagraves Creek Dr
- 132 Seagraves Creek Dr
- 300 Seagraves Creek Dr
- 201 Hiddenite Place
- 604 Salmonberry Dr
- 609 Ramsours Mill Dr
- 104 Sodalite Ln
- 0 Cass Holt Rd Unit 10093120
- 204 Seagraves Creek Ln
- 101 Cloud Berry Ln
- 216 Ocean Jasper Dr
- 6901 Rex Rd
- 105 Smoky Emerald Way
- 233 Pointe Park Cir
- 6925 Rex Rd
- 105 Mystic Quartz Ln
- 105 Blue Prince Trail
- 112 Gabbro Place Unit 170
- 116 Gabbro Place
- 108 Gabbro Place Unit 171
- 120 Gabbro Place
- 104 Gabbro Place Unit 172
- 109 Gabbro Place Unit 160
- 113 Gabbro Place Unit 161
- 124 Gabbro Place
- 117 Gabbro Place Unit 162
- 105 Gabbro Place Unit 159
- 6317 People Rd
- 100 Gabbro Place Unit 173
- 113 Basalt Ridge Dr
- 121 Gabbro Place Unit 163
- 121 Gabbro Place
- 109 Basalt Ridge Dr
- 128 Gabbro Place
- 308 Saskatoon Way
- 312 Saskatoon Way
- 304 Saskatoon Way

