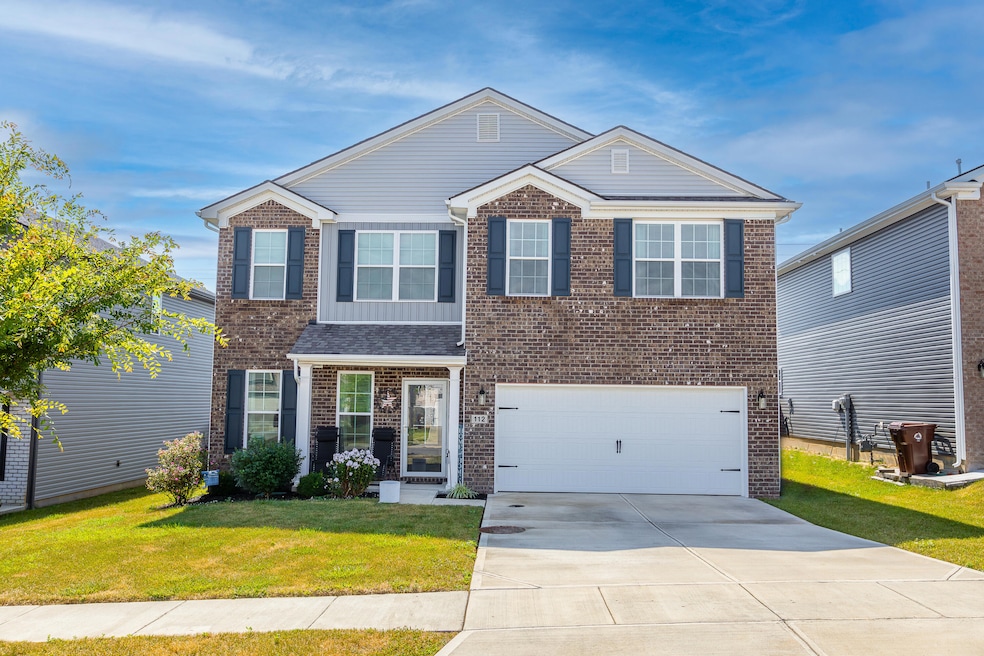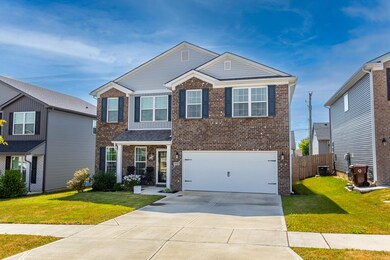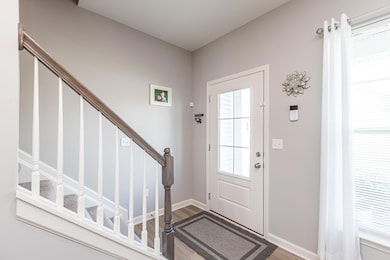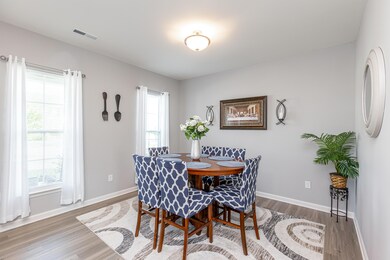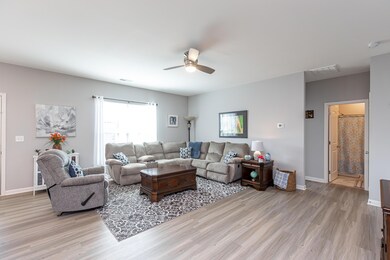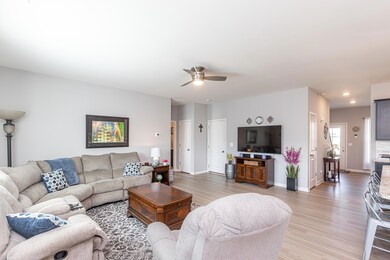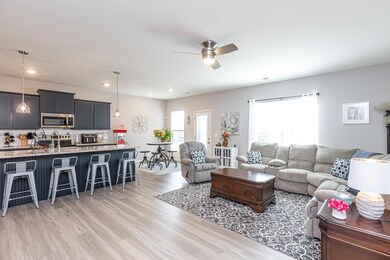
112 Gibson Way Winchester, KY 40391
Old Pine Grove NeighborhoodHighlights
- Main Floor Bedroom
- No HOA
- Porch
- Bonus Room
- Neighborhood Views
- Eat-In Kitchen
About This Home
As of June 2025Amazing space in this 4 bedroom 3 bath home located in a great neighborhood, almost brand new well maintained, call today, close to shopping, churches, schools, I-64 and I-75, Richmond and Lexington,
Last Agent to Sell the Property
Ensor Real Estate, LLC License #192988 Listed on: 03/10/2025
Home Details
Home Type
- Single Family
Est. Annual Taxes
- $2,451
Year Built
- Built in 2020
Lot Details
- 6,011 Sq Ft Lot
- Privacy Fence
- Wood Fence
- Wire Fence
Parking
- 2 Car Garage
- Front Facing Garage
- Driveway
- Off-Street Parking
Home Design
- Brick Veneer
- Slab Foundation
- Dimensional Roof
- Vinyl Siding
Interior Spaces
- 2,496 Sq Ft Home
- 2-Story Property
- Ceiling Fan
- Living Room
- Dining Room
- Bonus Room
- Utility Room
- Washer and Gas Dryer Hookup
- Neighborhood Views
Kitchen
- Eat-In Kitchen
- Breakfast Bar
- Oven or Range
- Microwave
- Dishwasher
Flooring
- Carpet
- Laminate
Bedrooms and Bathrooms
- 4 Bedrooms
- Main Floor Bedroom
- Walk-In Closet
- 3 Full Bathrooms
Outdoor Features
- Patio
- Porch
Schools
- Strode Station Elementary School
- Robert Campbell Middle School
- Henry Baker Middle School
- Grc High School
Utilities
- Cooling Available
- Forced Air Heating System
- Heating System Uses Natural Gas
- Natural Gas Connected
- Electric Water Heater
Community Details
- No Home Owners Association
- Oakmont Subdivision
Listing and Financial Details
- Assessor Parcel Number 04201707200
Ownership History
Purchase Details
Home Financials for this Owner
Home Financials are based on the most recent Mortgage that was taken out on this home.Similar Homes in Winchester, KY
Home Values in the Area
Average Home Value in this Area
Purchase History
| Date | Type | Sale Price | Title Company |
|---|---|---|---|
| Deed | $245,138 | Bluegrass Land Title |
Mortgage History
| Date | Status | Loan Amount | Loan Type |
|---|---|---|---|
| Open | $232,881 | Construction |
Property History
| Date | Event | Price | Change | Sq Ft Price |
|---|---|---|---|---|
| 06/05/2025 06/05/25 | Sold | $366,500 | -3.4% | $147 / Sq Ft |
| 05/05/2025 05/05/25 | Pending | -- | -- | -- |
| 03/10/2025 03/10/25 | For Sale | $379,500 | +54.8% | $152 / Sq Ft |
| 08/06/2021 08/06/21 | Sold | $245,138 | 0.0% | $99 / Sq Ft |
| 02/01/2021 02/01/21 | Pending | -- | -- | -- |
| 01/26/2021 01/26/21 | For Sale | $245,138 | -- | $99 / Sq Ft |
Tax History Compared to Growth
Tax History
| Year | Tax Paid | Tax Assessment Tax Assessment Total Assessment is a certain percentage of the fair market value that is determined by local assessors to be the total taxable value of land and additions on the property. | Land | Improvement |
|---|---|---|---|---|
| 2024 | $2,451 | $245,100 | $25,000 | $220,100 |
| 2023 | $2,400 | $245,100 | $25,000 | $220,100 |
| 2022 | $2,414 | $245,100 | $0 | $0 |
| 2021 | $246 | $25,000 | $0 | $0 |
Agents Affiliated with this Home
-
Mila Ensor

Seller's Agent in 2025
Mila Ensor
Ensor Real Estate, LLC
(859) 749-0892
4 in this area
105 Total Sales
-
Christa Joynt

Buyer's Agent in 2025
Christa Joynt
Keller Williams Commonwealth
(859) 771-3968
3 in this area
85 Total Sales
-
M
Seller's Agent in 2021
Mike Wheatley
Milestone Realty Consultants
-
J
Buyer's Agent in 2021
Jason Scolf
United Real Estate Bluegrass
Map
Source: ImagineMLS (Bluegrass REALTORS®)
MLS Number: 25004402
APN: 042-2017-07200
- 148 Gibson Way
- 225 Prescott Ln
- 219 Bartram Ct
- 137 Sturbridge Ln
- 108 Sturbridge Ln
- 118 Sturbridge Ln
- 113 Mayfair Ct
- 607 Colby Ridge Blvd
- 714 Concord Ave
- 105 Bella Ct
- 108 Dorset Ln
- 616 Colby Ridge Blvd
- 3235 Colby Rd
- 329 Hanover Dr
- 3385 Colby Rd
- 808 Bypass Rd
- 317 Hanover Dr
- 507 Hidden Hills Way
- 275 Cross Brook Ct
- 223 Cross Brook Ln
