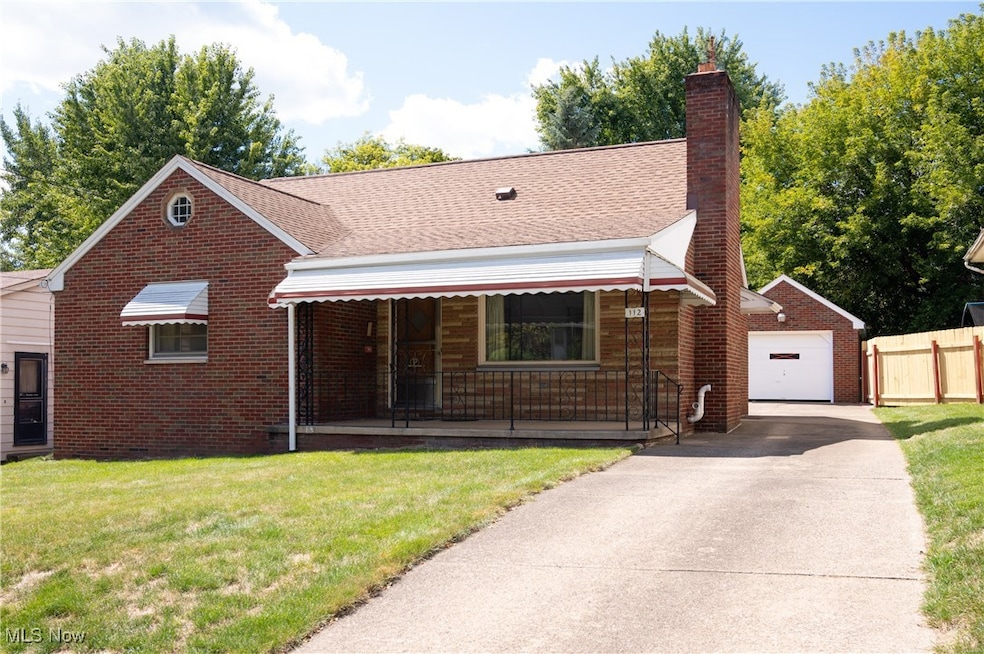112 Glacier Ave Youngstown, OH 44509
Schenley NeighborhoodEstimated payment $755/month
Highlights
- Cape Cod Architecture
- 1 Car Detached Garage
- Public Transportation
- No HOA
- Eat-In Kitchen
- 4-minute walk to Mill Creek Park - North End
About This Home
Tucked away on a quiet dead end street sits this solidly built and well cared for brick home.
All the big dollar items have been taken care of. Roof 2019, Furnace around 2016, AC 2022, Water Heater, 2015.
With 2 bedrooms and a full bath on the main floor, this home is suited for just about anyone. A third bedroom upstairs and bonus room make this home surprisingly spacious. With original hardwood floors throughout and freshly painted interior this is move in ready.
The spacious poured walls basement includes another full bath which can easily be updated to your tastes and plenty of room to finish extra living space if a man cave or similar is in order.
Access to Lake Glacier and Mill Creek Park, close to the Mill Creek Short holes golf course and easy access to newly revived downtown Youngstown.
So much potential. Come take a look.
Listing Agent
Burgan Real Estate Brokerage Email: martin@burganrealestate.com, 330-881-7353 License #2015002331 Listed on: 08/15/2025
Home Details
Home Type
- Single Family
Est. Annual Taxes
- $754
Year Built
- Built in 1959
Lot Details
- 5,793 Sq Ft Lot
- Lot Dimensions are 50 x 116
- Street terminates at a dead end
- East Facing Home
- Rectangular Lot
- Gentle Sloping Lot
- Back and Front Yard
Parking
- 1 Car Detached Garage
Home Design
- Cape Cod Architecture
- Brick Exterior Construction
- Fiberglass Roof
- Asphalt Roof
Interior Spaces
- 1,684 Sq Ft Home
- 2-Story Property
- Awning
- Living Room with Fireplace
- Basement
- Laundry in Basement
Kitchen
- Eat-In Kitchen
- Range
- Laminate Countertops
Bedrooms and Bathrooms
- 3 Bedrooms | 2 Main Level Bedrooms
- 2 Full Bathrooms
Laundry
- Dryer
- Washer
Location
- Property is near a golf course
Utilities
- Central Air
- Heating System Uses Gas
Community Details
- No Home Owners Association
- Public Transportation
Listing and Financial Details
- Probate Listing
- Assessor Parcel Number 53-065-0-209.00-0
Map
Home Values in the Area
Average Home Value in this Area
Tax History
| Year | Tax Paid | Tax Assessment Tax Assessment Total Assessment is a certain percentage of the fair market value that is determined by local assessors to be the total taxable value of land and additions on the property. | Land | Improvement |
|---|---|---|---|---|
| 2024 | $757 | $25,680 | $1,290 | $24,390 |
| 2023 | $781 | $25,680 | $1,290 | $24,390 |
| 2022 | $761 | $21,130 | $1,270 | $19,860 |
| 2021 | $761 | $21,130 | $1,270 | $19,860 |
| 2020 | $766 | $21,130 | $1,270 | $19,860 |
| 2019 | $1,276 | $18,540 | $1,120 | $17,420 |
| 2018 | $683 | $18,540 | $1,120 | $17,420 |
| 2017 | $773 | $18,540 | $1,120 | $17,420 |
| 2016 | $865 | $22,160 | $1,720 | $20,440 |
| 2015 | $847 | $22,160 | $1,720 | $20,440 |
| 2014 | $841 | $22,160 | $1,720 | $20,440 |
| 2013 | $829 | $22,160 | $1,720 | $20,440 |
Property History
| Date | Event | Price | Change | Sq Ft Price |
|---|---|---|---|---|
| 08/15/2025 08/15/25 | For Sale | $129,900 | -- | $77 / Sq Ft |
Purchase History
| Date | Type | Sale Price | Title Company |
|---|---|---|---|
| Deed | -- | -- |
Source: MLS Now
MLS Number: 5149846
APN: 53-065-0-209.00-0
- 120 Whitney Ave S
- 1596 1st St
- 1595 2nd St
- 1594 2nd St
- 60 Steel St
- 106 Steel St
- 234 S Portland Ave
- 1751 Mahoning Ave
- 130 N Portland Ave
- 1611 Wellington Ave
- 164 N Maryland Ave
- 1723 Overlook Ave
- 24 Millet Ave
- 2005 Chaney Cir
- 1948 Highlawn Ave
- 134 Millet Ave
- 115 N Richview Ave
- 1944 Overlook Ave
- 61 S Hartford Ave
- 1639 Butler Ave
- 30 Whitney Ave S
- 928 Ridge Ave
- 427 N Brockway Ave
- 2023 Elberen St
- 365 Willis Ave
- 166 Wesley Ave
- 127 S Osborn Ave
- 34 W Federal St
- 2842 Decamp Rd
- 532 N Dunlap Ave
- 112 W Commerce St
- 133 W Warren Ave
- 139 Madison Ave
- 1217 Florencedale Ave
- 15 N Wickliffe Cir Unit D
- 2934 Market St Unit 1
- 28 W Boston Ave
- 101 E Boston Ave
- 644 W Judson Ave Unit 646
- 465 Gypsy Ln







