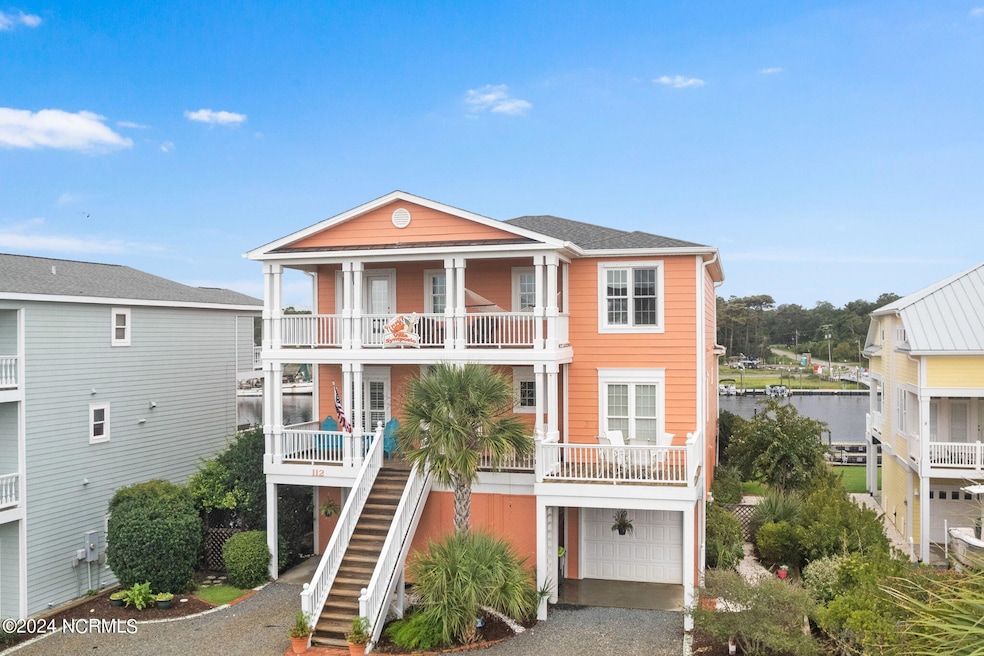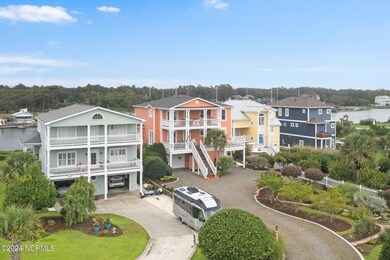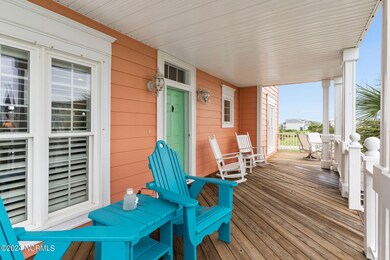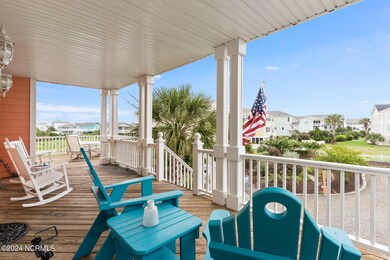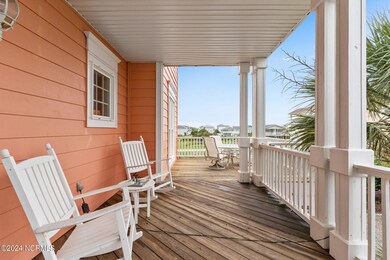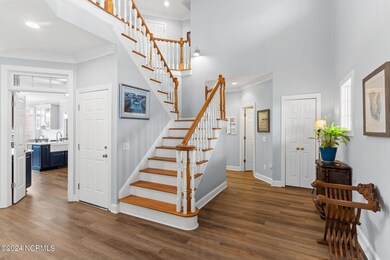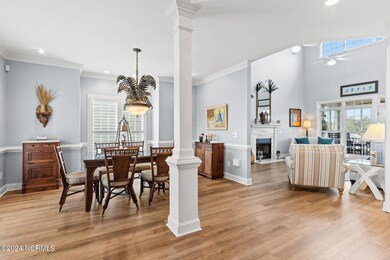
112 Golden Dune Way Holden Beach, NC 28462
Highlights
- Community Beach Access
- Golf Course Community
- Fitness Center
- Community Boat Slip
- Boat Slip
- Intracoastal View
About This Home
As of February 2025Paradise found! As soon as you get here, the beautiful landscaping & front fountain will greet you. You will feel ''away from it all'' while still being on the island. Once you come inside your eyes will be drawn to the soaring high ceilings but look straight ahead to see the ICW! This home offers the perfect floorplan to entertain or gives you & your family their own space. This is not an ordinary beach house! Prepare your favorite meal in this chef's kitchen equipped with GE stainless appliances. Lots of cabinets plus a pantry, beautiful granite ctops, tile backsplash & the apron front farm sink makes this kitchen the heart of the home. Enjoy your meals in the kitchen dining area while watching the boats go by or host your guests in the dining room. The living room boasts tall ceilings, gas fireplace for the chilly nights & more ICW views! Grab your early morning coffee, head to the screened porch & you might just see the shrimp boats heading out for their daily catch. The master suite is on the main floor overlooking the ICW or when you're ready to call it a night, just close the plantation shutters. The ensuite bath offers an oversized double vanity, walk-in shower & a huge walk-in closet! With a half bath & laundry room on the main floor, everything is convenient. Upstairs loft is a great space for another living area plus with 3 bedrooms & 2 baths there is plenty of space for everyone & don't forget the views! The ground level has a finished office space, half bath, tons of storage & get creative of how you would use the 2 additional rooms...more storage or create the perfect kids zone? The interior Elevator lift to the first floor is a must have & this home has it! Head outside and enjoy even more beautiful landscaping or head to your own boat slip. Cruise the ICW & make a stop at Winding River and enjoy all the amenities there or back home, take advantage of the ocean front pool & beach clubhouse plus direct access to the beach! Come see for yourself!
Last Agent to Sell the Property
Coldwell Banker Sea Coast Advantage License #263553 Listed on: 08/10/2024

Home Details
Home Type
- Single Family
Est. Annual Taxes
- $4,220
Year Built
- Built in 1998
Lot Details
- 0.3 Acre Lot
- Lot Dimensions are 77x215x65x169x36
- Cul-De-Sac
- Vinyl Fence
- Irrigation
- Property is zoned HB-R2
HOA Fees
- $169 Monthly HOA Fees
Home Design
- Wood Frame Construction
- Shingle Roof
- Piling Construction
- Stick Built Home
- Composite Building Materials
Interior Spaces
- 3,063 Sq Ft Home
- 2-Story Property
- Furnished
- Tray Ceiling
- Ceiling height of 9 feet or more
- Ceiling Fan
- Gas Log Fireplace
- Thermal Windows
- Blinds
- Entrance Foyer
- Formal Dining Room
- Intracoastal Views
- Partial Basement
- Pull Down Stairs to Attic
- Fire and Smoke Detector
Kitchen
- Gas Oven
- Built-In Microwave
- Ice Maker
- Dishwasher
- Solid Surface Countertops
Flooring
- Carpet
- Tile
- Luxury Vinyl Plank Tile
Bedrooms and Bathrooms
- 4 Bedrooms
- Primary Bedroom on Main
- Walk-In Closet
- Walk-in Shower
Laundry
- Laundry Room
- Dryer
- Washer
Parking
- 2 Car Attached Garage
- Gravel Driveway
Outdoor Features
- Outdoor Shower
- Boat Slip
- Deck
- Covered Patio or Porch
- Water Fountains
Schools
- Virginia Williamson Elementary School
- Cedar Grove Middle School
- West Brunswick High School
Utilities
- Central Air
- Humidifier
- Heat Pump System
- Tankless Water Heater
- Propane Water Heater
- Fuel Tank
- Municipal Trash
Additional Features
- Accessible Elevator Installed
- Energy-Efficient Doors
Listing and Financial Details
- Assessor Parcel Number 232nc056
Community Details
Overview
- Cams Association, Phone Number (910) 755-2020
- Winding River Seaside Subdivision
- Maintained Community
Recreation
- Community Boat Slip
- RV or Boat Storage in Community
- Community Beach Access
- Golf Course Community
- Tennis Courts
- Community Basketball Court
- Pickleball Courts
- Fitness Center
- Community Pool
Additional Features
- Clubhouse
- Resident Manager or Management On Site
Ownership History
Purchase Details
Home Financials for this Owner
Home Financials are based on the most recent Mortgage that was taken out on this home.Purchase Details
Home Financials for this Owner
Home Financials are based on the most recent Mortgage that was taken out on this home.Purchase Details
Similar Homes in the area
Home Values in the Area
Average Home Value in this Area
Purchase History
| Date | Type | Sale Price | Title Company |
|---|---|---|---|
| Warranty Deed | $1,300,000 | None Listed On Document | |
| Warranty Deed | $1,300,000 | None Listed On Document | |
| Warranty Deed | $655,000 | None Available | |
| Warranty Deed | $635,000 | -- |
Mortgage History
| Date | Status | Loan Amount | Loan Type |
|---|---|---|---|
| Open | $800,000 | New Conventional | |
| Closed | $800,000 | New Conventional | |
| Previous Owner | $290,000 | New Conventional | |
| Previous Owner | $100,000 | Unknown |
Property History
| Date | Event | Price | Change | Sq Ft Price |
|---|---|---|---|---|
| 02/07/2025 02/07/25 | Sold | $1,300,000 | -12.5% | $424 / Sq Ft |
| 01/04/2025 01/04/25 | Pending | -- | -- | -- |
| 09/27/2024 09/27/24 | Price Changed | $1,485,000 | -1.0% | $485 / Sq Ft |
| 08/10/2024 08/10/24 | For Sale | $1,500,000 | +129.0% | $490 / Sq Ft |
| 08/14/2020 08/14/20 | Sold | $655,000 | -6.3% | $226 / Sq Ft |
| 05/30/2020 05/30/20 | Pending | -- | -- | -- |
| 03/10/2020 03/10/20 | For Sale | $699,000 | -- | $241 / Sq Ft |
Tax History Compared to Growth
Tax History
| Year | Tax Paid | Tax Assessment Tax Assessment Total Assessment is a certain percentage of the fair market value that is determined by local assessors to be the total taxable value of land and additions on the property. | Land | Improvement |
|---|---|---|---|---|
| 2025 | -- | $1,127,570 | $350,000 | $777,570 |
| 2024 | $4,220 | $1,127,570 | $350,000 | $777,570 |
| 2023 | $4,260 | $1,127,570 | $350,000 | $777,570 |
| 2022 | $4,260 | $811,700 | $275,000 | $536,700 |
| 2021 | $4,260 | $811,700 | $275,000 | $536,700 |
| 2020 | $4,343 | $811,700 | $275,000 | $536,700 |
| 2019 | $4,343 | $289,640 | $275,000 | $14,640 |
| 2018 | $4,142 | $316,460 | $300,000 | $16,460 |
| 2017 | $4,093 | $316,460 | $300,000 | $16,460 |
| 2016 | $4,043 | $316,460 | $300,000 | $16,460 |
| 2015 | $4,062 | $771,300 | $300,000 | $471,300 |
| 2014 | $2,763 | $566,186 | $288,000 | $278,186 |
Agents Affiliated with this Home
-
Denise Young

Seller's Agent in 2025
Denise Young
Coldwell Banker Sea Coast Advantage
(910) 444-8518
24 in this area
187 Total Sales
-
Mary Overocker

Buyer's Agent in 2025
Mary Overocker
Coastal Development & Realty
(910) 470-7653
82 in this area
91 Total Sales
-
The Andrews Team
T
Seller's Agent in 2020
The Andrews Team
Coldwell Banker Sea Coast Advantage
(910) 540-9879
54 in this area
343 Total Sales
-
Team Krueger

Buyer's Agent in 2020
Team Krueger
Coldwell Banker Sea Coast Advantage
(910) 279-0990
1 in this area
184 Total Sales
Map
Source: Hive MLS
MLS Number: 100460314
APN: 232NC056
- 121 Ferry Rd
- 161 Brunswick Ave E
- 130 Crab St
- 142 Carolina Ave
- 124 Halstead St
- 149 S Shore Dr
- 102 Ocean Blvd E
- 263 Ocean Blvd E
- 127 Halstead St
- 118 Southshore Dr
- 989 B Var Rd SW
- 122 Quinton St
- 3534 Bocage St SW
- 1086 Ferry Landing Dr SW
- 3473 Concordia Ave SW
- 3181 Old Ferry Rd SW
- 3509 Chalmette Dr SW
- 1040 McIlwaine Dr
- 1044 McIlwaine Dr
- 4054 Owl Ln SW
