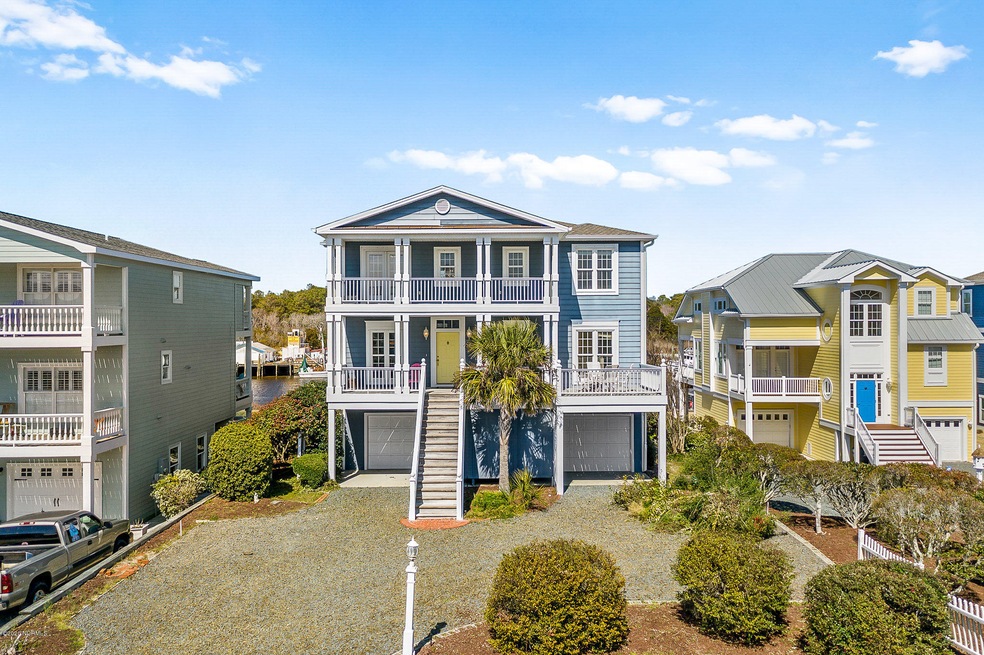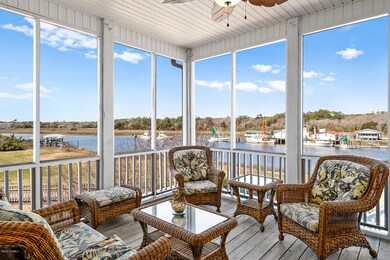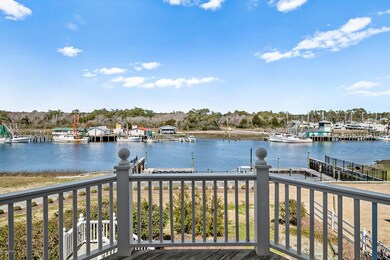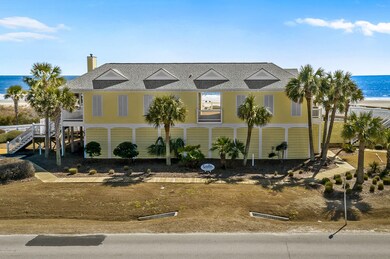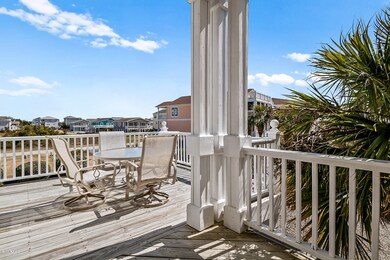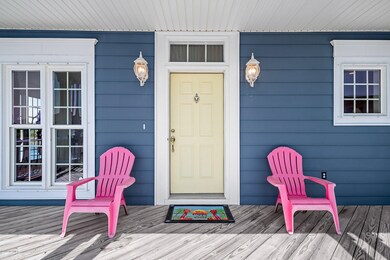
112 Golden Dune Way Holden Beach, NC 28462
Highlights
- Deeded Waterfront Access Rights
- Boat Dock
- Boat Slip
- Marina
- Golf Course Community
- Fitness Center
About This Home
As of February 2025ARE YOU TORN BETWEEN SPENDING THE DAY ON THE OCEANFRONT OR HAVING FUN ON THE WATER WITH YOUR BOAT OR JET SKI? Now you can have the best of both worlds in this beautiful home with unobstructive waterway views in Seaside at Winding River! When spending time here, the fishermen of the house will LOVE having their own Boat Slip in the marina at Seaside where all they have to do is jump on the boat and go! Enjoy some of the most beautiful sunsets on the water by boat. Or spend the day on the beach with all the conveniences of an oceanfront clubhouse and pool. Don't worry about running back to the house for the bathrooms or snacks because you can have it all right there at the clubhouse! Have I mentioned anything about the amazing house yet? There are four bedrooms, 3 1/2 baths, an upstairs Den and two additional rooms downstairs that are set up as bedrooms for young children. Entertaining upstairs is all about the water views! You look up and down the waterway and get to see all the boat traffic going back and forth! The kitchen has newer stainless appliances and a beautiful screened porch with breathtaking waterway views. Call today to make your appointment to see this beauty!
Last Agent to Sell the Property
Coldwell Banker Sea Coast Advantage Listed on: 03/10/2020

Home Details
Home Type
- Single Family
Est. Annual Taxes
- $6,464
Year Built
- Built in 1998
Lot Details
- 0.3 Acre Lot
- Lot Dimensions are 32 x 76 x 214 x 65 x 169 x 33
- Property fronts a private road
- Cul-De-Sac
- Dunes
- Sprinkler System
- Property is zoned HB-R-2
HOA Fees
- $121 Monthly HOA Fees
Home Design
- Slab Foundation
- Wood Frame Construction
- Composition Roof
- Piling Construction
- Stick Built Home
- Composite Building Materials
Interior Spaces
- 2,900 Sq Ft Home
- 2-Story Property
- Furnished
- Ceiling Fan
- 1 Fireplace
- Thermal Windows
- Blinds
- Combination Dining and Living Room
- Den
- Intracoastal Views
- Attic Access Panel
Kitchen
- Stove
- Built-In Microwave
- Dishwasher
Flooring
- Carpet
- Laminate
- Tile
- Vinyl Plank
Bedrooms and Bathrooms
- 4 Bedrooms
- Primary Bedroom on Main
Laundry
- Dryer
- Washer
Parking
- 2 Car Attached Garage
- Off-Street Parking
Eco-Friendly Details
- Energy-Efficient Doors
Outdoor Features
- Outdoor Shower
- Deeded Waterfront Access Rights
- Boat Slip
- Deck
- Covered patio or porch
Utilities
- Central Air
- Heat Pump System
- Propane
- Electric Water Heater
- Fuel Tank
Listing and Financial Details
- Tax Lot 32
- Assessor Parcel Number 232nc056
Community Details
Overview
- Winding River Seaside Subdivision
- Maintained Community
Recreation
- Boat Dock
- RV or Boat Storage in Community
- Marina
- Waterfront Community
- Golf Course Community
- Tennis Courts
- Fitness Center
- Community Pool
Additional Features
- Clubhouse
- Resident Manager or Management On Site
Ownership History
Purchase Details
Home Financials for this Owner
Home Financials are based on the most recent Mortgage that was taken out on this home.Purchase Details
Home Financials for this Owner
Home Financials are based on the most recent Mortgage that was taken out on this home.Purchase Details
Similar Home in the area
Home Values in the Area
Average Home Value in this Area
Purchase History
| Date | Type | Sale Price | Title Company |
|---|---|---|---|
| Warranty Deed | $1,300,000 | None Listed On Document | |
| Warranty Deed | $1,300,000 | None Listed On Document | |
| Warranty Deed | $655,000 | None Available | |
| Warranty Deed | $635,000 | -- |
Mortgage History
| Date | Status | Loan Amount | Loan Type |
|---|---|---|---|
| Open | $800,000 | New Conventional | |
| Closed | $800,000 | New Conventional | |
| Previous Owner | $290,000 | New Conventional | |
| Previous Owner | $100,000 | Unknown |
Property History
| Date | Event | Price | Change | Sq Ft Price |
|---|---|---|---|---|
| 02/07/2025 02/07/25 | Sold | $1,300,000 | -12.5% | $424 / Sq Ft |
| 01/04/2025 01/04/25 | Pending | -- | -- | -- |
| 09/27/2024 09/27/24 | Price Changed | $1,485,000 | -1.0% | $485 / Sq Ft |
| 08/10/2024 08/10/24 | For Sale | $1,500,000 | +129.0% | $490 / Sq Ft |
| 08/14/2020 08/14/20 | Sold | $655,000 | -6.3% | $226 / Sq Ft |
| 05/30/2020 05/30/20 | Pending | -- | -- | -- |
| 03/10/2020 03/10/20 | For Sale | $699,000 | -- | $241 / Sq Ft |
Tax History Compared to Growth
Tax History
| Year | Tax Paid | Tax Assessment Tax Assessment Total Assessment is a certain percentage of the fair market value that is determined by local assessors to be the total taxable value of land and additions on the property. | Land | Improvement |
|---|---|---|---|---|
| 2024 | $4,220 | $1,127,570 | $350,000 | $777,570 |
| 2023 | $4,260 | $1,127,570 | $350,000 | $777,570 |
| 2022 | $4,260 | $811,700 | $275,000 | $536,700 |
| 2021 | $4,260 | $811,700 | $275,000 | $536,700 |
| 2020 | $4,343 | $811,700 | $275,000 | $536,700 |
| 2019 | $4,343 | $289,640 | $275,000 | $14,640 |
| 2018 | $4,142 | $316,460 | $300,000 | $16,460 |
| 2017 | $4,093 | $316,460 | $300,000 | $16,460 |
| 2016 | $4,043 | $316,460 | $300,000 | $16,460 |
| 2015 | $4,062 | $771,300 | $300,000 | $471,300 |
| 2014 | $2,763 | $566,186 | $288,000 | $278,186 |
Agents Affiliated with this Home
-
Denise Young

Seller's Agent in 2025
Denise Young
Coldwell Banker Sea Coast Advantage
(910) 444-8518
29 in this area
195 Total Sales
-
Mary Overocker

Buyer's Agent in 2025
Mary Overocker
Coastal Development & Realty
(910) 470-7653
89 in this area
98 Total Sales
-
The Andrews Team
T
Seller's Agent in 2020
The Andrews Team
Coldwell Banker Sea Coast Advantage
(910) 540-9879
59 in this area
360 Total Sales
-
Team Krueger

Buyer's Agent in 2020
Team Krueger
Coldwell Banker Sea Coast Advantage
(910) 279-0990
2 in this area
190 Total Sales
Map
Source: Hive MLS
MLS Number: 100208564
APN: 232NC056
- 121 Ferry Rd
- 161 Brunswick Ave E
- 3306 Old Ferry Rd SW
- 142 Carolina Ave
- 124 Halstead St
- 263 Ocean Blvd E
- 127 Halstead St
- 118 Southshore Dr
- 122 Quinton St
- 3534 Bocage St SW
- 1086 Ferry Landing Dr SW
- 3473 Concordia Ave SW
- 3181 Old Ferry Rd SW
- 3509 Chalmette Dr SW
- 1040 McIlwaine Dr
- 1044 McIlwaine Dr
- 4054 Owl Ln SW
- 1048 McIlwaine Dr
- 1095 Indigo Branch Rd SW
- 282 Ocean Blvd E
