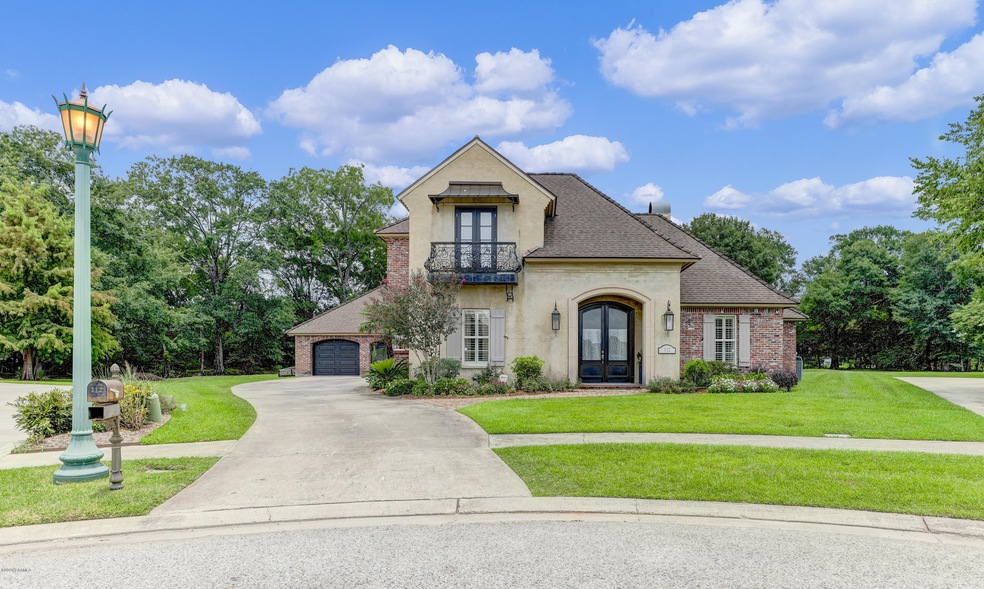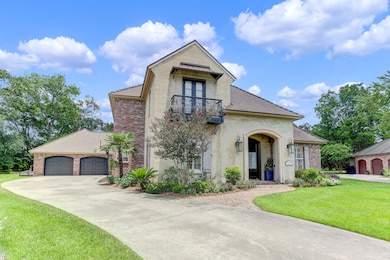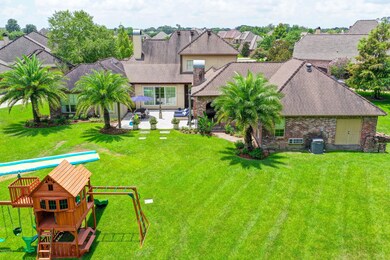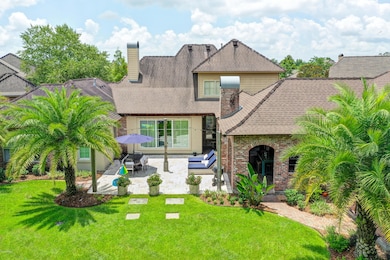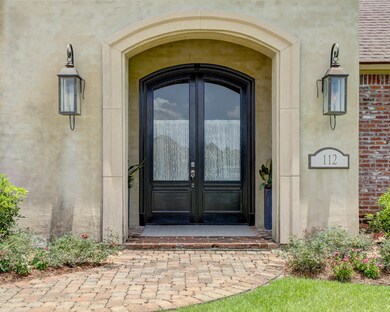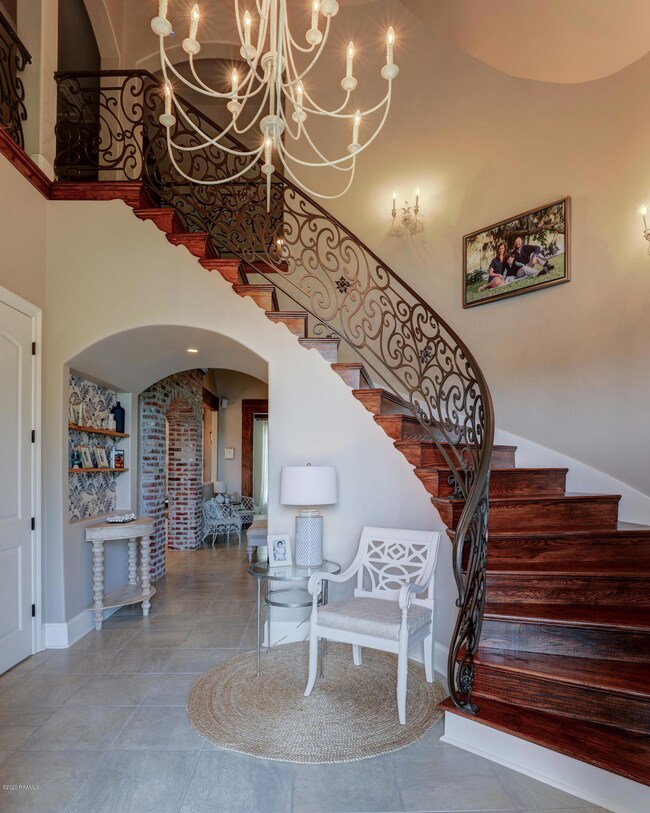
112 Granite Creek Bend Lafayette, LA 70508
Kaliste Saloom NeighborhoodHighlights
- Multiple Fireplaces
- Marble Flooring
- High Ceiling
- Milton Elementary School Rated 9+
- Traditional Architecture
- Granite Countertops
About This Home
As of October 2024Privacy, sitting in GRAND STYLE, on lots of land (3/4 acre) at the end of cul de sac on property that DID NOT FLOOD IN AUGUST OF 2016! This home is custom built, what a STUNNER!. The foyer offers a 21' ceiling graced by a gorgeous curved staircase with a custom iron railing! This house has 4 bed/ 4 full baths one attached to each bedroom,an office, 2 bonus rooms and 2 half baths.One bonus room and half bath being outside off of a fantastic large outdoor kitchen/living-fireplace area.Perfect setting for pool, if desired. The master bath has a custom hand carved travertine mantle, double fireplace between the master bedroom and bathroom. His and her sinks, walk-in travertine shower as well as a large tub. Home has 2 zoned on demand hot water heaters. Major home improvements feature...
Last Agent to Sell the Property
Coldwell Banker Trahan Real Estate Group License #77024 Listed on: 07/16/2020

Last Buyer's Agent
Tiffany Burns
Latter & Blum
Home Details
Home Type
- Single Family
Est. Annual Taxes
- $6,425
Year Built
- 2007
Lot Details
- Cul-De-Sac
- Landscaped
- Back Yard
HOA Fees
- $25 Monthly HOA Fees
Home Design
- Traditional Architecture
- French Architecture
- Brick Exterior Construction
- Slab Foundation
- Frame Construction
- Composition Roof
- Stucco
Interior Spaces
- 3,860 Sq Ft Home
- 2-Story Property
- High Ceiling
- Ceiling Fan
- Multiple Fireplaces
- Wood Burning Fireplace
- Double Pane Windows
- Den
- Game Room
- Burglar Security System
Kitchen
- Microwave
- Ice Maker
- Dishwasher
- Granite Countertops
- Disposal
Flooring
- Concrete
- Marble
- Tile
Bedrooms and Bathrooms
- 4 Bedrooms
- Soaking Tub
- Separate Shower
Parking
- Garage
- Garage Door Opener
Outdoor Features
- Balcony
- Covered patio or porch
- Outdoor Fireplace
- Outdoor Kitchen
- Exterior Lighting
- Outdoor Grill
Schools
- Milton Elementary And Middle School
- Comeaux High School
Utilities
- Multiple cooling system units
- Central Air
- Multiple Heating Units
- Cable TV Available
Community Details
- Association fees include ground maintenance
- Boulder Creek Subdivision
Listing and Financial Details
- Tax Lot 39
Ownership History
Purchase Details
Home Financials for this Owner
Home Financials are based on the most recent Mortgage that was taken out on this home.Purchase Details
Home Financials for this Owner
Home Financials are based on the most recent Mortgage that was taken out on this home.Purchase Details
Home Financials for this Owner
Home Financials are based on the most recent Mortgage that was taken out on this home.Purchase Details
Similar Homes in the area
Home Values in the Area
Average Home Value in this Area
Purchase History
| Date | Type | Sale Price | Title Company |
|---|---|---|---|
| Deed | $848,500 | None Listed On Document | |
| Warranty Deed | $730,000 | First American Title | |
| Deed | $539,000 | None Available | |
| Cash Sale Deed | $60,000 | None Available |
Mortgage History
| Date | Status | Loan Amount | Loan Type |
|---|---|---|---|
| Open | $678,800 | New Conventional | |
| Previous Owner | $657,000 | No Value Available | |
| Previous Owner | $417,000 | New Conventional | |
| Previous Owner | $68,100 | Future Advance Clause Open End Mortgage |
Property History
| Date | Event | Price | Change | Sq Ft Price |
|---|---|---|---|---|
| 10/15/2024 10/15/24 | Sold | -- | -- | -- |
| 08/28/2024 08/28/24 | Pending | -- | -- | -- |
| 08/15/2024 08/15/24 | For Sale | $865,000 | +17.7% | $230 / Sq Ft |
| 09/21/2020 09/21/20 | Sold | -- | -- | -- |
| 08/05/2020 08/05/20 | Pending | -- | -- | -- |
| 07/16/2020 07/16/20 | For Sale | $735,000 | -- | $190 / Sq Ft |
Tax History Compared to Growth
Tax History
| Year | Tax Paid | Tax Assessment Tax Assessment Total Assessment is a certain percentage of the fair market value that is determined by local assessors to be the total taxable value of land and additions on the property. | Land | Improvement |
|---|---|---|---|---|
| 2024 | $6,425 | $67,254 | $8,790 | $58,464 |
| 2023 | $6,425 | $59,592 | $8,790 | $50,802 |
| 2022 | $6,131 | $58,593 | $8,790 | $49,803 |
| 2021 | $6,151 | $58,593 | $8,790 | $49,803 |
| 2020 | $5,498 | $52,540 | $8,790 | $43,750 |
| 2019 | $3,712 | $52,540 | $8,790 | $43,750 |
| 2018 | $4,730 | $52,540 | $8,790 | $43,750 |
| 2017 | $4,724 | $52,540 | $8,790 | $43,750 |
| 2015 | $4,440 | $52,540 | $8,790 | $43,750 |
| 2013 | -- | $49,790 | $6,040 | $43,750 |
Agents Affiliated with this Home
-
Gary Aymond
G
Seller's Agent in 2024
Gary Aymond
Real Broker, LLC
(337) 831-0244
9 in this area
82 Total Sales
-
Hannah Aymond
H
Seller Co-Listing Agent in 2024
Hannah Aymond
Real Broker, LLC
(337) 831-1874
2 in this area
22 Total Sales
-
R
Buyer's Agent in 2024
Robbie Breaux
Latter & Blum
-
Melissa White
M
Seller's Agent in 2020
Melissa White
Coldwell Banker Trahan Real Estate Group
(337) 288-1313
6 in this area
27 Total Sales
-
T
Buyer's Agent in 2020
Tiffany Burns
Latter & Blum
Map
Source: REALTOR® Association of Acadiana
MLS Number: 20006220
APN: 6125566
- 203 Caledonia Dr
- 513 Vincent Rd
- 101 Castle Vine Way
- 125 Castle Vine Way
- 123 Castle Vine Way
- 121 Castle Vine Way
- 128 Castle Vine Way
- 119 Castle Vine Way
- 126 Castle Vine Way
- 304 Castle Vine Way
- 118 Castle Vine Way
- 108 Castle Vine Way
- 120 Castle Vine Way
- 100 Moss Creek Dr
- 117 Way
- 303 Castle Vine Way
- 207 Porch View Dr
- 200 Castle Vine Way
- 209 Newtown Dr
- 304 Porch View Dr
