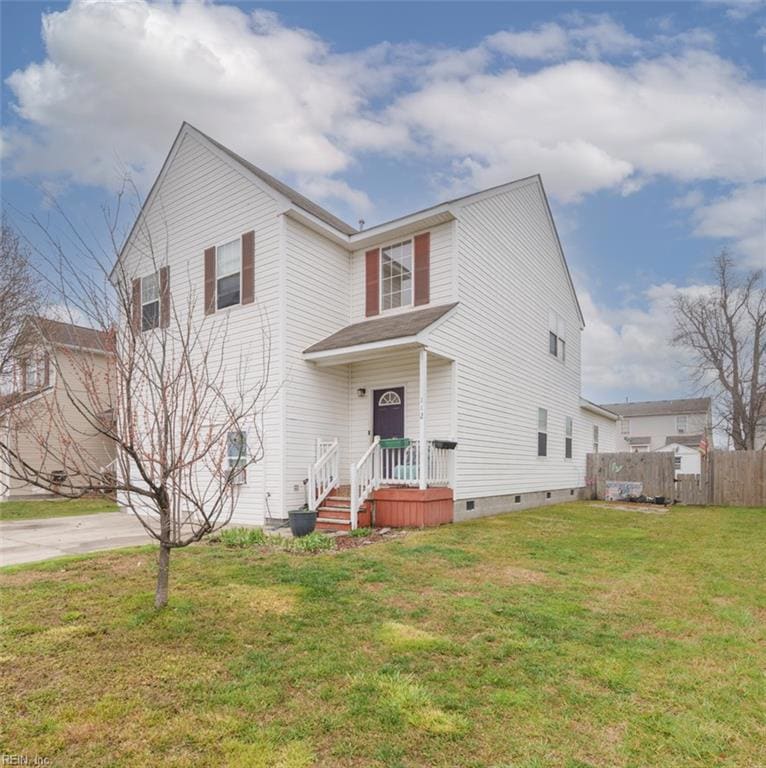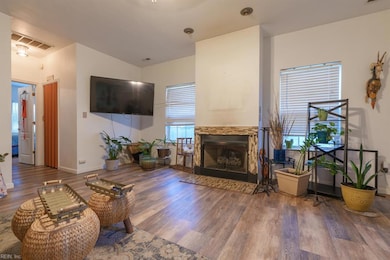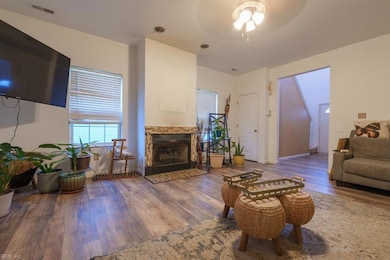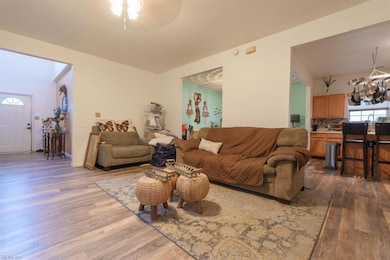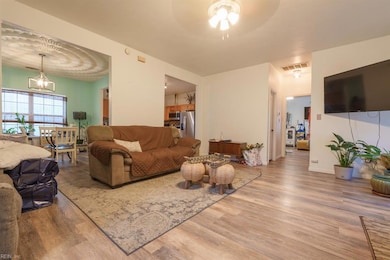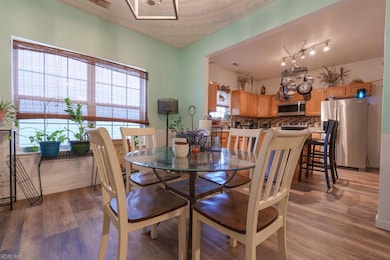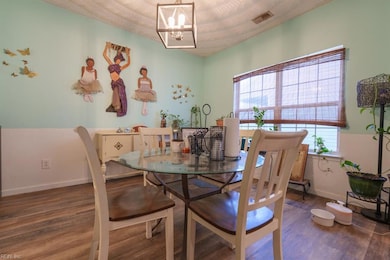112 Grant St Chesapeake, VA 23320
South Norfolk NeighborhoodEstimated payment $2,107/month
Total Views
83,815
5
Beds
2.5
Baths
2,565
Sq Ft
$135
Price per Sq Ft
Highlights
- Deck
- Main Floor Primary Bedroom
- No HOA
- Transitional Architecture
- Attic
- Breakfast Area or Nook
About This Home
Welcome to this bright and spacious 4 bedroom, 2.5 bath home, designed for both comfort and functionality. The inviting layout features a large kitchen equipped with stainless steel appliances and plenty of cabinet space. The expansive primary bedroom is conveniently located on the first floor and boasts an en suite bath for added privacy. Upstairs, you'll find three generously sized bedrooms with ample closet space. Make your
appointment to see this one today! No repairs to be made.
Home Details
Home Type
- Single Family
Est. Annual Taxes
- $3,945
Year Built
- Built in 2003
Lot Details
- 5,968 Sq Ft Lot
- Lot Dimensions are 120 x 50
- Back Yard Fenced
- Property is zoned R6
Home Design
- Transitional Architecture
- Asphalt Shingled Roof
- Vinyl Siding
Interior Spaces
- 2,565 Sq Ft Home
- 2-Story Property
- Ceiling Fan
- Gas Fireplace
- Entrance Foyer
- Utility Closet
- Washer and Dryer Hookup
- Laminate Flooring
- Scuttle Attic Hole
Kitchen
- Breakfast Area or Nook
- Electric Range
- Microwave
- Dishwasher
Bedrooms and Bathrooms
- 5 Bedrooms
- Primary Bedroom on Main
- En-Suite Primary Bedroom
Parking
- Garage
- Converted Garage
- Driveway
Outdoor Features
- Deck
- Porch
Schools
- B.M. Williams Primary Elementary School
- Crestwood Middle School
- Great Bridge High School
Utilities
- Forced Air Heating and Cooling System
- Heating System Uses Natural Gas
- Electric Water Heater
- Cable TV Available
Community Details
- No Home Owners Association
- Crestwood Subdivision
Map
Create a Home Valuation Report for This Property
The Home Valuation Report is an in-depth analysis detailing your home's value as well as a comparison with similar homes in the area
Home Values in the Area
Average Home Value in this Area
Tax History
| Year | Tax Paid | Tax Assessment Tax Assessment Total Assessment is a certain percentage of the fair market value that is determined by local assessors to be the total taxable value of land and additions on the property. | Land | Improvement |
|---|---|---|---|---|
| 2025 | $3,945 | $388,100 | $100,000 | $288,100 |
| 2024 | $39 | $390,600 | $100,000 | $290,600 |
| 2023 | $3,597 | $356,100 | $90,000 | $266,100 |
| 2022 | $3,236 | $320,400 | $80,000 | $240,400 |
| 2021 | $3,085 | $293,800 | $80,000 | $213,800 |
| 2020 | $2,975 | $283,300 | $75,000 | $208,300 |
| 2019 | $2,843 | $270,800 | $75,000 | $195,800 |
| 2018 | $2,582 | $239,300 | $75,000 | $164,300 |
| 2017 | $2,513 | $239,300 | $75,000 | $164,300 |
| 2016 | $2,513 | $239,300 | $75,000 | $164,300 |
| 2015 | $2,513 | $239,300 | $75,000 | $164,300 |
| 2014 | $2,513 | $239,300 | $75,000 | $164,300 |
Source: Public Records
Property History
| Date | Event | Price | List to Sale | Price per Sq Ft |
|---|---|---|---|---|
| 11/03/2025 11/03/25 | For Sale | $345,000 | -- | $135 / Sq Ft |
Source: Real Estate Information Network (REIN)
Purchase History
| Date | Type | Sale Price | Title Company |
|---|---|---|---|
| Deed | $33,000 | -- |
Source: Public Records
Mortgage History
| Date | Status | Loan Amount | Loan Type |
|---|---|---|---|
| Previous Owner | $250,000 | New Conventional |
Source: Public Records
Source: Real Estate Information Network (REIN)
MLS Number: 10608716
APN: 0351003000570
Nearby Homes
- 302 Outlaw St
- 613 Ray Ave
- 316 Outlaw St
- 5004 Bainbridge Blvd
- 566 River Creek Rd
- 724 Charles St
- 612 River Creek Rd
- 813 Mullen Rd
- 726 Albertine Ct
- 5268 Jones Ln
- 504 Sloane St
- 4319 Salt Marsh Ln
- 732 Finck Ln
- 4320 Alvah Martin Way
- 4311 Salt Marsh Ln
- 1000 Revenge Way
- 995 Gabion Way
- 420 Cobblewood Arch
- 1733 Fortune Terrace
- 1013 Port Side Way
- 710 Ray Ave
- 511 Marc Smiley Rd
- 901 Haledon Rd
- 1364 Monarch Reach
- 714 Sutherland Dr
- 4136 Everett St
- 4109 5th St Unit B
- 1509 Waitsel Dr Unit 204
- 1732 Rockwood Dr
- 111 Gateway Ct
- 1201 Country Rd
- 200 Red Cedar Ct
- 504 Sandcastle Ct
- 1209 Alder Ct
- 1111 Anne Ave
- 1314 Kingston Way
- 641 Baywood Trail
- 1104 Shore Rd
- 2600 Harvard Dr
- 2049 Burson Dr
Your Personal Tour Guide
Ask me questions while you tour the home.
