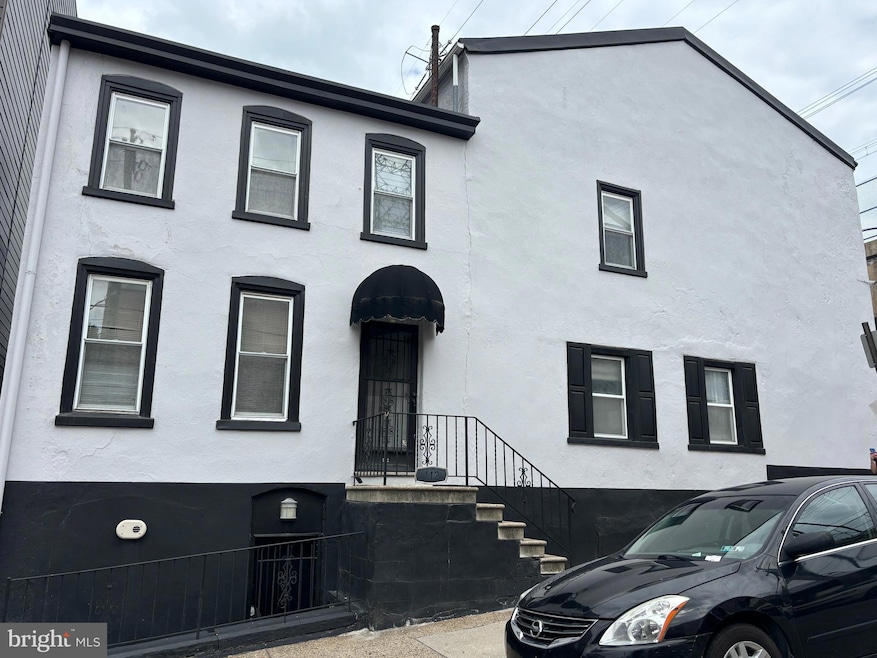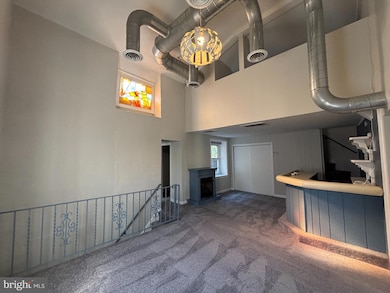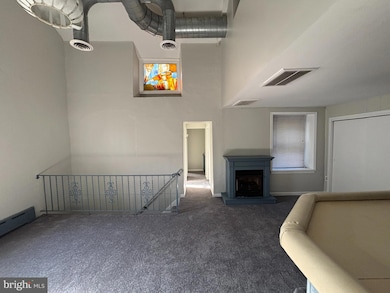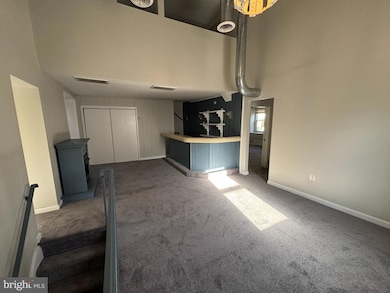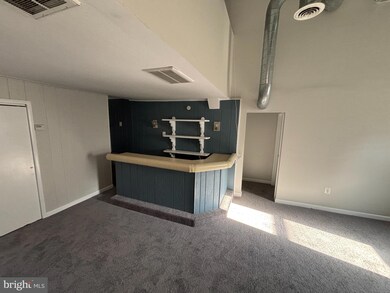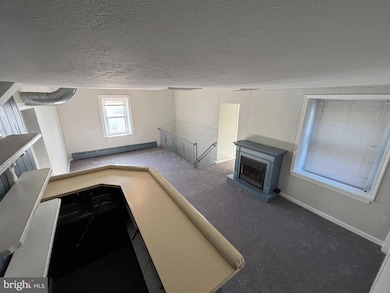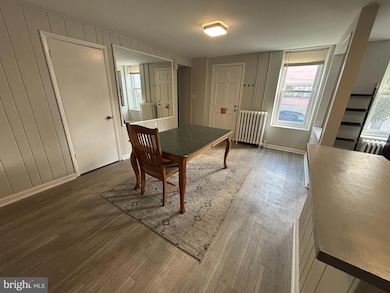112 Grape St Philadelphia, PA 19127
Manayunk NeighborhoodHighlights
- Traditional Architecture
- 3-minute walk to Manayunk
- Family Room Overlook on Second Floor
- White Oaks Elementary School Rated A-
- Loft
- 2-minute walk to Manayunk Canal Path
About This Home
Welcome to 112 Grape Street, a spacious and uniquely designed Freshly painted with new carpet
3-bedroom 2 full bathroom home located in the heart of Manayunk. Step inside and to the first floor where you’ll find a welcoming dining room, a well-appointed kitchen, and a convenient laundry room. Head up to the second floor to relax in the large living room, complete with a built-in bar—perfect for entertaining. This floor also features two comfortable bedrooms and two full bathrooms, offering privacy and flexibility for roommates or guests. The third floor is a standout feature, boasting a cozy sitting area that overlooks the living room below, along with a private master bedroom retreat. The home also includes a basement with plenty of storage space. Just a short walk from Main Street's shops, restaurants, and public transportation, this home offers the ideal combination of space, character, and location. Don’t miss your chance to make this Manayunk gem your new home! Pets approved case by case. Good credit required.
Townhouse Details
Home Type
- Townhome
Year Built
- Built in 1900
Lot Details
- 1,288 Sq Ft Lot
Parking
- On-Street Parking
Home Design
- Traditional Architecture
- Stone Foundation
- Masonry
Interior Spaces
- 2,116 Sq Ft Home
- Property has 3 Levels
- Family Room Overlook on Second Floor
- Dining Room
- Loft
- Unfinished Basement
Bedrooms and Bathrooms
- 3 Bedrooms
- 2 Full Bathrooms
Laundry
- Laundry Room
- Dryer
- Washer
Schools
- Academies At Roxborough High School
Utilities
- Central Air
- Hot Water Heating System
- Electric Water Heater
Listing and Financial Details
- Residential Lease
- Security Deposit $2,100
- Tenant pays for all utilities
- No Smoking Allowed
- 12-Month Lease Term
- Available 9/14/25
- Assessor Parcel Number 211208500
Community Details
Overview
- No Home Owners Association
- Manayunk Subdivision
Pet Policy
- Pets allowed on a case-by-case basis
Map
Source: Bright MLS
MLS Number: PAPH2514350
- 4346 Cresson St
- 4368 Cresson St Unit 309
- 116 Grape St Unit 6
- 120 Grape St
- 129 Levering St
- 129 Grape St Unit 1
- 145 Levering St
- 1 Cotton St
- 139 Gay St
- 4417 Baker St Unit 1
- 132 Conarroe St
- 113 Carson St
- 172 Conarroe St
- 4444-48 Main St Unit E
- 4450 Baker St
- 127 Green Ln Unit B
- 4205 Main St Unit . B
- 130 Green Ln Unit 1
- 158 Green Ln
- 226 Roxborough Ave Unit 2
