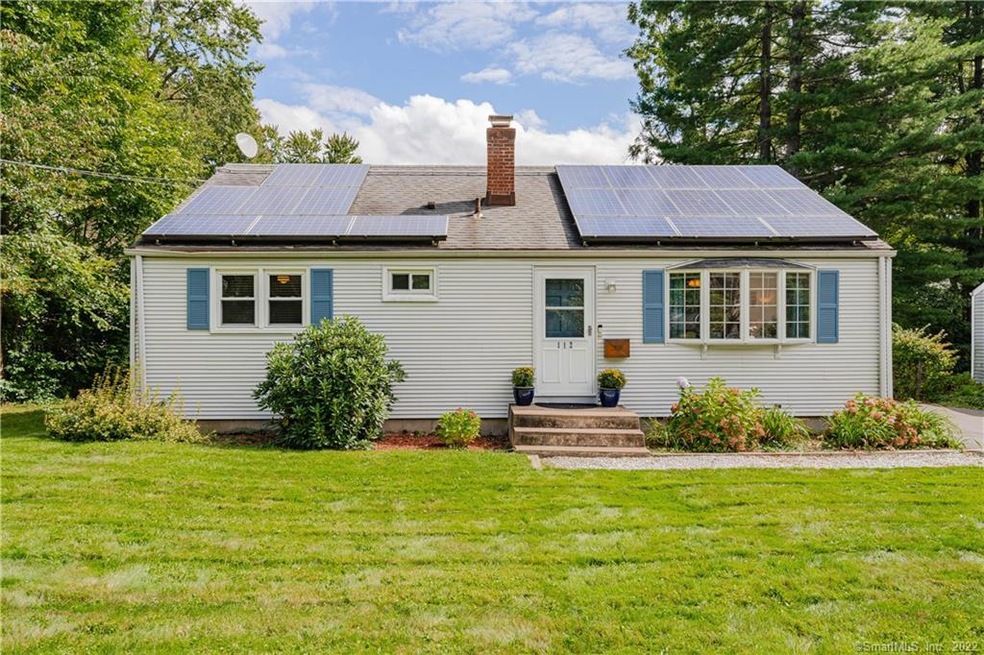
112 Grove St Windsor, CT 06095
Highlights
- Open Floorplan
- Property is near public transit
- Attic
- Poquonock Elementary School Rated A
- Ranch Style House
- No HOA
About This Home
As of November 2021WELCOME HOME TO 112 GROVE STREET. THIS RANCH HOME OFFERS AN OPEN FLOOR PLAN WITH PLENTY OF SPACE FOR ENTERTAINING. THE LIVING ROOM, DINING ROOM, AND KITCHEN SPACES ARE PERFECT FOR ALL YOUR NEEDS. THERE ARE HARDWOOD FLOORS THROUGHOUT WITH TONS OF NATURAL LIGHT POURING IN. THE UPDATED KITCHEN HAS STAINLESS APPLIANCES, GRANITE COUNTERTOPS, SUBWAY TILE BACKSPLASH AND WHITE CABINETS. THE BEDROOMS ARE A GOOD SIZE AND THE BATHROOM HAS SOME UPDATES AS WELL. THERE IS A SCREENED IN PORCH FOR YOU TO ENJOY COOLER NIGHTS AND OVERLOOKS YOUR FULLY FENCED YARD. THIS HOUSE HAS SO MUCH TO OFFER!
Last Agent to Sell the Property
Coldwell Banker Realty License #RES.0793280 Listed on: 09/22/2021

Home Details
Home Type
- Single Family
Est. Annual Taxes
- $3,375
Year Built
- Built in 1958
Lot Details
- 0.25 Acre Lot
- Cleared Lot
- Property is zoned R10
Home Design
- Ranch Style House
- Concrete Foundation
- Frame Construction
- Asphalt Shingled Roof
- Vinyl Siding
Interior Spaces
- 1,120 Sq Ft Home
- Open Floorplan
- Ceiling Fan
- Screened Porch
- Concrete Flooring
- Walkup Attic
- Laundry on lower level
Kitchen
- Oven or Range
- Electric Cooktop
- Microwave
- Dishwasher
Bedrooms and Bathrooms
- 2 Bedrooms
- 1 Full Bathroom
Basement
- Basement Fills Entire Space Under The House
- Basement Hatchway
- Basement Storage
Parking
- Private Driveway
- Off-Street Parking
Schools
- Sage Park Middle School
- Windsor High School
Utilities
- Central Air
- Baseboard Heating
- Heating System Uses Oil
- Oil Water Heater
- Cable TV Available
Additional Features
- Shed
- Property is near public transit
Community Details
- No Home Owners Association
- Public Transportation
Ownership History
Purchase Details
Home Financials for this Owner
Home Financials are based on the most recent Mortgage that was taken out on this home.Purchase Details
Home Financials for this Owner
Home Financials are based on the most recent Mortgage that was taken out on this home.Purchase Details
Home Financials for this Owner
Home Financials are based on the most recent Mortgage that was taken out on this home.Similar Homes in the area
Home Values in the Area
Average Home Value in this Area
Purchase History
| Date | Type | Sale Price | Title Company |
|---|---|---|---|
| Warranty Deed | $225,000 | None Available | |
| Warranty Deed | $159,000 | -- | |
| Warranty Deed | $139,900 | -- |
Mortgage History
| Date | Status | Loan Amount | Loan Type |
|---|---|---|---|
| Open | $202,500 | Purchase Money Mortgage | |
| Previous Owner | $156,084 | FHA | |
| Previous Owner | $137,365 | New Conventional |
Property History
| Date | Event | Price | Change | Sq Ft Price |
|---|---|---|---|---|
| 11/05/2021 11/05/21 | Sold | $225,000 | +12.5% | $201 / Sq Ft |
| 09/27/2021 09/27/21 | Pending | -- | -- | -- |
| 09/24/2021 09/24/21 | For Sale | $199,999 | +25.8% | $179 / Sq Ft |
| 05/16/2016 05/16/16 | Sold | $159,000 | +2.6% | $142 / Sq Ft |
| 03/24/2016 03/24/16 | Pending | -- | -- | -- |
| 03/10/2016 03/10/16 | For Sale | $154,900 | +10.7% | $138 / Sq Ft |
| 05/30/2013 05/30/13 | Sold | $139,900 | 0.0% | $125 / Sq Ft |
| 04/10/2013 04/10/13 | Pending | -- | -- | -- |
| 04/02/2013 04/02/13 | For Sale | $139,900 | -- | $125 / Sq Ft |
Tax History Compared to Growth
Tax History
| Year | Tax Paid | Tax Assessment Tax Assessment Total Assessment is a certain percentage of the fair market value that is determined by local assessors to be the total taxable value of land and additions on the property. | Land | Improvement |
|---|---|---|---|---|
| 2024 | $4,591 | $151,410 | $56,000 | $95,410 |
| 2023 | $3,575 | $106,400 | $43,750 | $62,650 |
| 2022 | $3,540 | $106,400 | $43,750 | $62,650 |
| 2021 | $3,375 | $101,430 | $43,750 | $57,680 |
| 2020 | $3,358 | $101,430 | $43,750 | $57,680 |
| 2019 | $3,284 | $101,430 | $43,750 | $57,680 |
| 2018 | $3,198 | $97,020 | $43,750 | $53,270 |
| 2017 | $3,148 | $97,020 | $43,750 | $53,270 |
| 2016 | $3,058 | $97,020 | $43,750 | $53,270 |
| 2015 | $3,000 | $97,020 | $43,750 | $53,270 |
| 2014 | $2,956 | $97,020 | $43,750 | $53,270 |
Agents Affiliated with this Home
-

Seller's Agent in 2021
Dominique Soto
Coldwell Banker Realty
(860) 305-9109
3 in this area
87 Total Sales
-

Buyer's Agent in 2021
Kathryn Owens
eXp Realty
(803) 620-1285
4 in this area
60 Total Sales
-

Seller's Agent in 2016
Eric Tellier
Trend 2000 Real Estate
(860) 830-5372
1 in this area
16 Total Sales
-

Seller's Agent in 2013
Andy Johnson
Century 21 AllPoints Realty
(860) 558-4520
27 in this area
96 Total Sales
-
M
Buyer's Agent in 2013
Mary LaMesa
Century 21 AllPoints Realty
Map
Source: SmartMLS
MLS Number: 170439596
APN: WIND-000067-000042-000020
- 1014 N Worthy St
- 32 Custer Dr
- 829 Windsor Ave
- 58 Amanda Cir
- 108 Custer Dr
- 246 Preston St
- 342 Capen St
- 782 Matianuck Ave
- 97 Capen St
- 17 Mills Rd
- 89 Ford Rd
- 19 Cook Hill Rd
- 911 Matianuck Ave
- 49 Remington Rd
- 838 Matianuck Ave
- 101 Seymour St
- 86 Cook Hill Rd
- 16 Ridgewood Rd
- 1929 Logans Way
- 76 Brookview Rd
