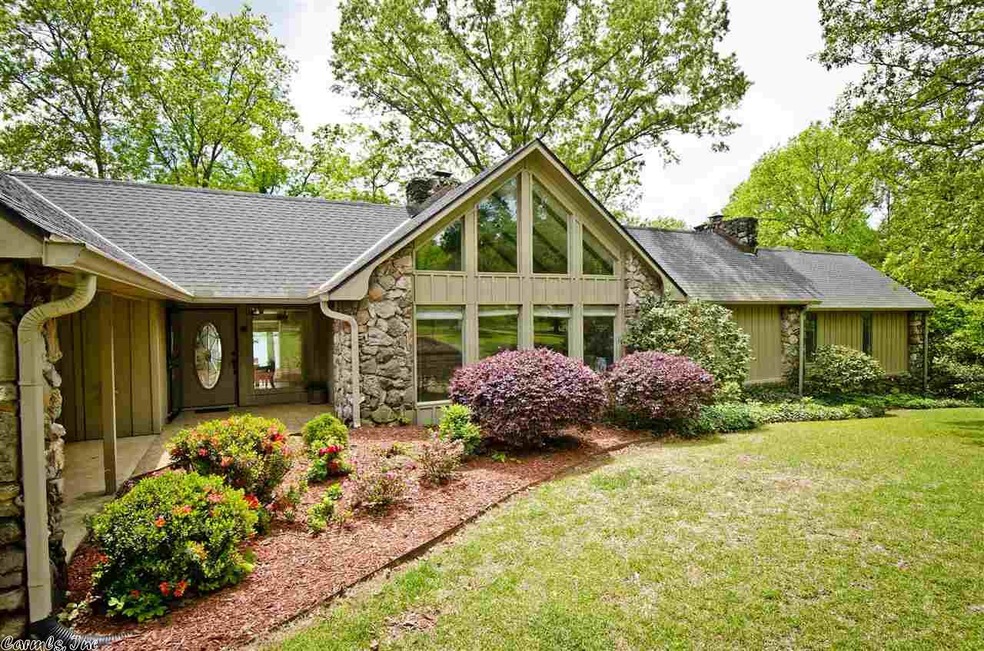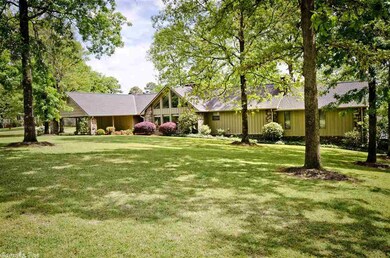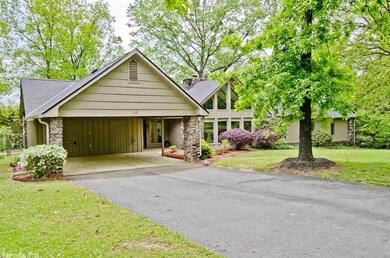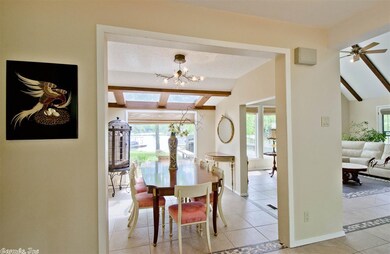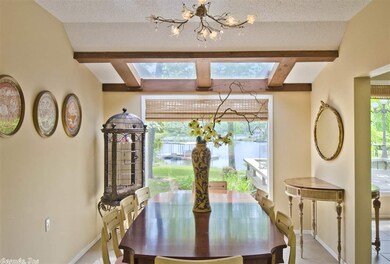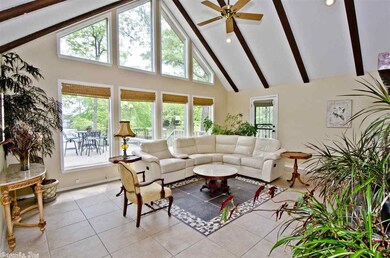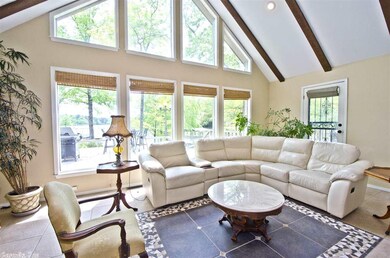
112 Hamilton Gate Point Hot Springs National Park, AR 71913
Rockwell NeighborhoodHighlights
- Lake Front
- Covered Dock
- Garage Apartment
- Lake Hamilton Elementary School Rated 9+
- Boat Slip
- Sitting Area In Primary Bedroom
About This Home
As of May 2024Everything you've been looking for in a lake house! This beautiful updated and maintained lake home boasts 200 feet of lake frontage and includes a guest house. Roomy chefs kitchen with granite, stainless, breakfast bar and a wall of built in custom cabinets. Huge wall of windows in the Great Room allow for gorgeous views of the lake. Expansive multi-level decks for entertaining and watching stinning sunsets. Master suite include an office/study with a two sided fireplace and a screened in porch.
Home Details
Home Type
- Single Family
Est. Annual Taxes
- $4,704
Year Built
- Built in 1983
Lot Details
- 0.99 Acre Lot
- Lake Front
- Partially Fenced Property
- Level Lot
- Sprinkler System
Home Design
- A-Frame Home
- Contemporary Architecture
- Combination Foundation
- Frame Construction
- Composition Roof
- Stone Exterior Construction
Interior Spaces
- 3,008 Sq Ft Home
- 1-Story Property
- Vaulted Ceiling
- Multiple Fireplaces
- Wood Burning Fireplace
- Window Treatments
- Great Room
- Formal Dining Room
- Tile Flooring
- Lake Views
- Laundry Room
Kitchen
- Eat-In Kitchen
- Breakfast Bar
- Electric Range
- Stove
- <<microwave>>
- Dishwasher
Bedrooms and Bathrooms
- 4 Bedrooms
- Sitting Area In Primary Bedroom
- Walk-In Closet
- 4 Full Bathrooms
- Walk-in Shower
Parking
- 2 Car Detached Garage
- Carport
- Garage Apartment
Outdoor Features
- Boat Slip
- Covered Dock
- Deck
Utilities
- Central Heating and Cooling System
- Heat Pump System
- Cable TV Available
Community Details
- Community Lake
Similar Homes in the area
Home Values in the Area
Average Home Value in this Area
Mortgage History
| Date | Status | Loan Amount | Loan Type |
|---|---|---|---|
| Closed | $537,000 | New Conventional |
Property History
| Date | Event | Price | Change | Sq Ft Price |
|---|---|---|---|---|
| 05/31/2024 05/31/24 | Sold | $1,000,000 | -13.0% | $332 / Sq Ft |
| 04/19/2024 04/19/24 | Pending | -- | -- | -- |
| 03/23/2024 03/23/24 | For Sale | $1,150,000 | +103.5% | $382 / Sq Ft |
| 08/14/2019 08/14/19 | Sold | $565,000 | -2.4% | $188 / Sq Ft |
| 04/23/2019 04/23/19 | For Sale | $579,000 | -- | $192 / Sq Ft |
Tax History Compared to Growth
Agents Affiliated with this Home
-
Beau Durbin

Seller's Agent in 2024
Beau Durbin
ESQ. Realty Group - Hot Springs
(501) 609-6493
23 in this area
267 Total Sales
-
Rachelle McClard

Buyer's Agent in 2024
Rachelle McClard
Lake Homes Realty, LLC
(501) 545-0432
9 in this area
150 Total Sales
-
Judy Hanson

Seller's Agent in 2019
Judy Hanson
Trademark Real Estate, Inc.
(501) 282-0655
15 in this area
141 Total Sales
-
David Hanson

Seller Co-Listing Agent in 2019
David Hanson
Trademark Real Estate, Inc.
(501) 620-0451
10 in this area
130 Total Sales
Map
Source: Cooperative Arkansas REALTORS® MLS
MLS Number: 19013465
APN: 20022600004000
- 127 Hamilton Gate Point
- 2 Stonegate Heights
- 42 Stonegate Shores Dr
- 56 Stonegate Shores Dr
- 20 Stonegate Cove
- 143 Earls Point
- 34 Stonegate Shores Dr
- 3 Stonegate Point
- 256 Morphew Rd
- Lot 30 Stonegate Terrace
- 119 Windy Point Unit 121 Windy Point
- 1129 Marion Anderson Rd
- 81 Stonegate Terrace
- 227 Remington Terrace
- Lot 2 Stonegate Heights
- 214 Browning Dr
- 1204 Marion Anderson Rd
- 58 Stonegate Terrace
- 1116 Marion Anderson Rd
