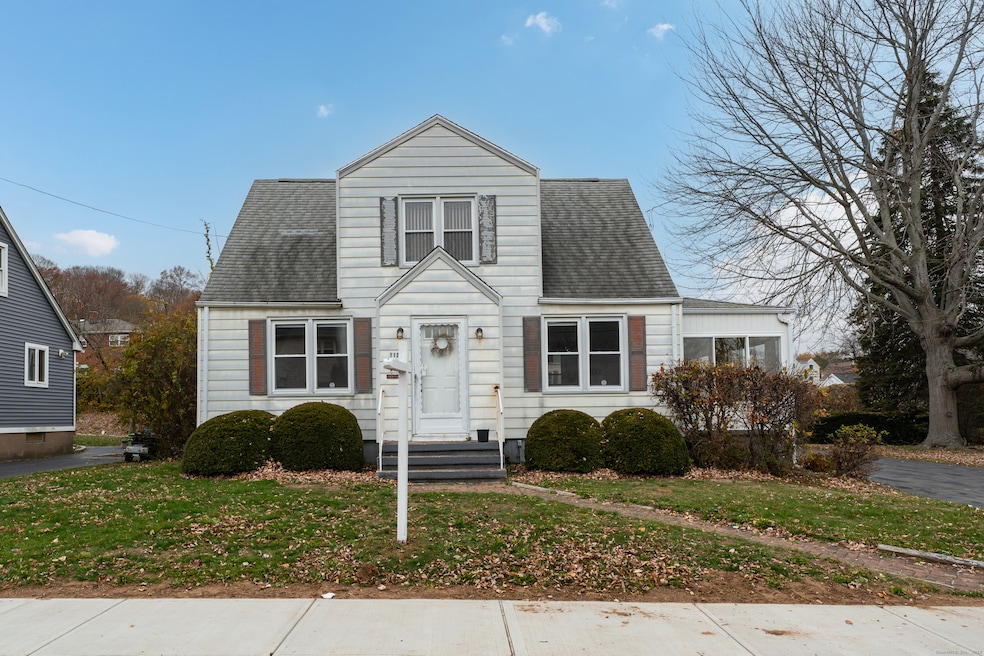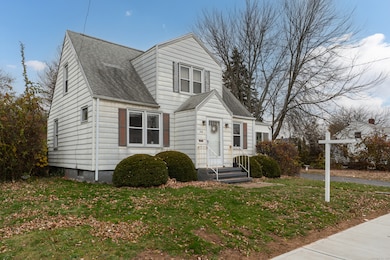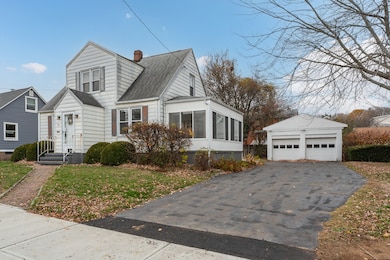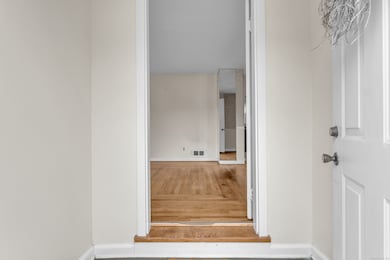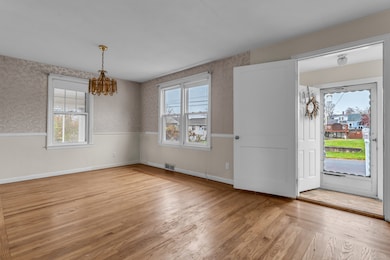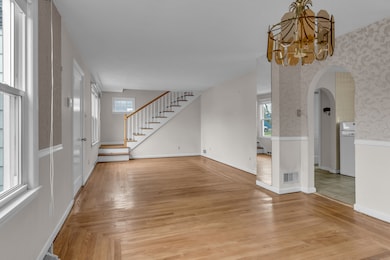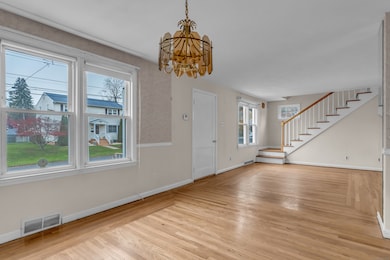112 Harrington Ave New Haven, CT 06512
Annex NeighborhoodEstimated payment $1,916/month
Highlights
- Cape Cod Architecture
- Thermal Windows
- Programmable Thermostat
- Property is near public transit
- Public Transportation
- Central Air
About This Home
Charming Cape conveniently located near shopping on Main Street in the sought-after Annex neighborhood. This cute, well-loved home is waiting for its new owner. The main level features a spacious living/dining room with hardwood floors and plenty of natural light. A large eat-in kitchen offers excellent workspace and sliders that lead to a bright sunroom overlooking the backyard. A versatile first-floor den-perfect as a home office or potential third bedroom-sits next to a convenient half bath. Upstairs, you'll find two comfortable bedrooms and a full bath. Additional highlights include central air, gas heat, Thermopane windows, a two-car garage, and a large level lot ideal for outdoor enjoyment. Close to downtown, Yale, local hospitals, and more-this home offers both charm and convenience in a prime location.
Listing Agent
Pearce Real Estate Brokerage Phone: (203) 415-5538 License #RES.0777860 Listed on: 11/23/2025

Home Details
Home Type
- Single Family
Est. Annual Taxes
- $6,197
Year Built
- Built in 1950
Lot Details
- 10,019 Sq Ft Lot
- Property is zoned RM1
Home Design
- Cape Cod Architecture
- Block Foundation
- Frame Construction
- Asphalt Shingled Roof
- Aluminum Siding
Interior Spaces
- 1,388 Sq Ft Home
- Thermal Windows
- Unfinished Basement
- Basement Fills Entire Space Under The House
- Gas Range
Bedrooms and Bathrooms
- 2 Bedrooms
Laundry
- Laundry on lower level
- Dryer
- Washer
Parking
- 2 Car Garage
- Automatic Garage Door Opener
- Private Driveway
Outdoor Features
- Rain Gutters
Location
- Property is near public transit
- Property is near shops
Utilities
- Central Air
- Heating System Uses Natural Gas
- Programmable Thermostat
- Cable TV Available
Community Details
- Public Transportation
Listing and Financial Details
- Assessor Parcel Number 1237331
Map
Home Values in the Area
Average Home Value in this Area
Tax History
| Year | Tax Paid | Tax Assessment Tax Assessment Total Assessment is a certain percentage of the fair market value that is determined by local assessors to be the total taxable value of land and additions on the property. | Land | Improvement |
|---|---|---|---|---|
| 2025 | $6,197 | $157,290 | $55,300 | $101,990 |
| 2024 | $6,056 | $157,290 | $55,300 | $101,990 |
| 2023 | $5,851 | $157,290 | $55,300 | $101,990 |
| 2022 | $6,252 | $157,290 | $55,300 | $101,990 |
| 2021 | $4,961 | $113,050 | $31,570 | $81,480 |
| 2020 | $4,961 | $113,050 | $31,570 | $81,480 |
| 2019 | $4,859 | $113,050 | $31,570 | $81,480 |
| 2018 | $4,859 | $113,050 | $31,570 | $81,480 |
| 2017 | $4,373 | $113,050 | $31,570 | $81,480 |
| 2016 | $4,511 | $108,570 | $31,570 | $77,000 |
| 2015 | $4,511 | $108,570 | $31,570 | $77,000 |
| 2014 | $4,511 | $108,570 | $31,570 | $77,000 |
Property History
| Date | Event | Price | List to Sale | Price per Sq Ft |
|---|---|---|---|---|
| 11/23/2025 11/23/25 | For Sale | $265,000 | -- | $191 / Sq Ft |
Source: SmartMLS
MLS Number: 24141451
APN: NHVN-000057-000942-001900
- 120 Harrington Ave
- 45 Huntington Ave
- 44 Huntington Ave
- 18 Lenox St
- 34 Hughes St
- 133 Charter Oak Ave
- 1117 Townsend Ave
- 62 Huntington Rd Unit 7
- 1090 Townsend Ave
- 66 Elizabeth Ann Dr
- 334 Prospect Ave Unit 334
- 666 Woodward Ave Unit 666
- 20 Ashland Place
- 30 Upson Terrace
- 516 Woodward Ave
- 4 Laura Ln
- 14 Gerrish Ave
- 31 Forest St
- 745 Townsend Ave Unit Lot 1
- 745 Townsend Ave Unit Lot 2
- 21 Hillside Ave Unit B2
- 139 Beacon Ave Unit 2
- 37 Elizabeth Ann Dr
- 510-520 Main St
- 90 Gerrish Ave
- 827 Woodward Ave
- 422 Main St Unit 5
- 87 Gerrish Ave Unit T2
- 346 Forbes Ave Unit 346
- 93 Kimberly Ave
- 114 Kneeland Rd
- 70 Farren Ave
- 38 High St
- 241 Quinnipiac Ave
- 25 Pardee St Unit 2nd Floor
- 216 Laurel St
- 111 Fort Hale Rd
- 88 Hyde St
- 512 Townsend Ave Unit 1-R
- 186 Farren Ave Unit 3
