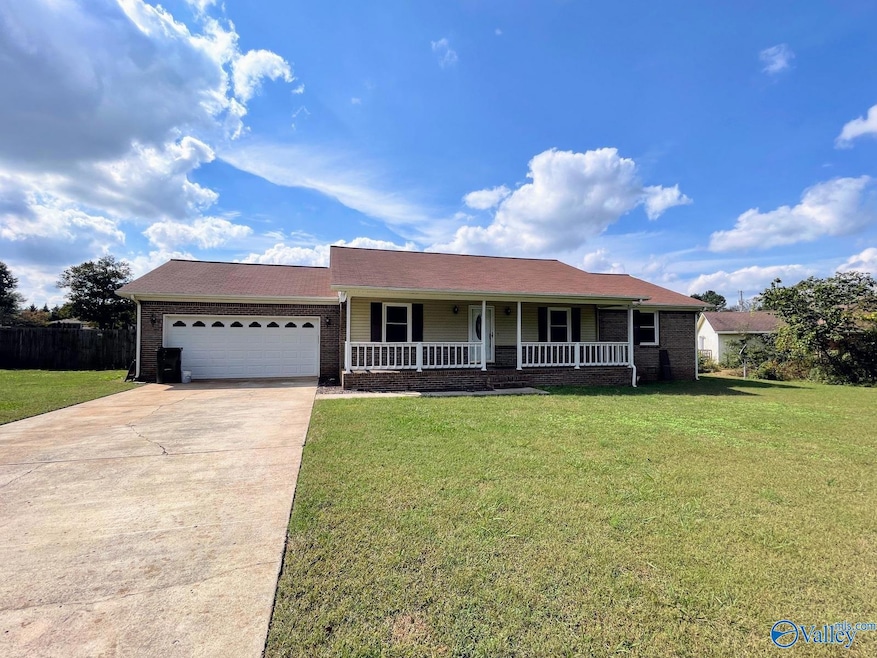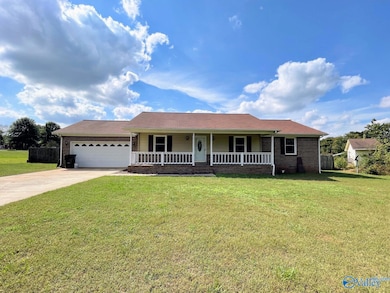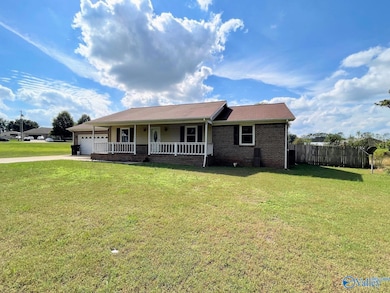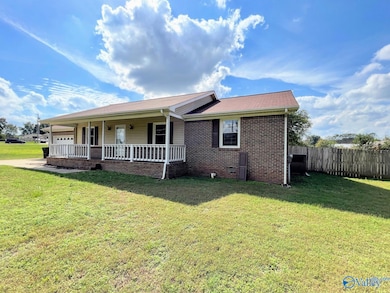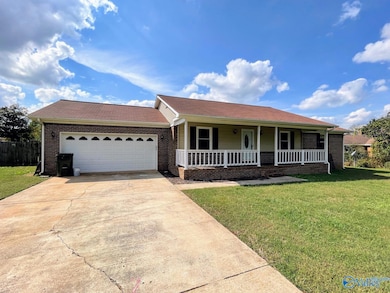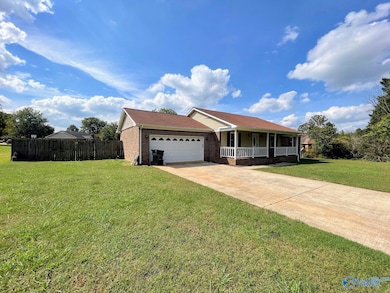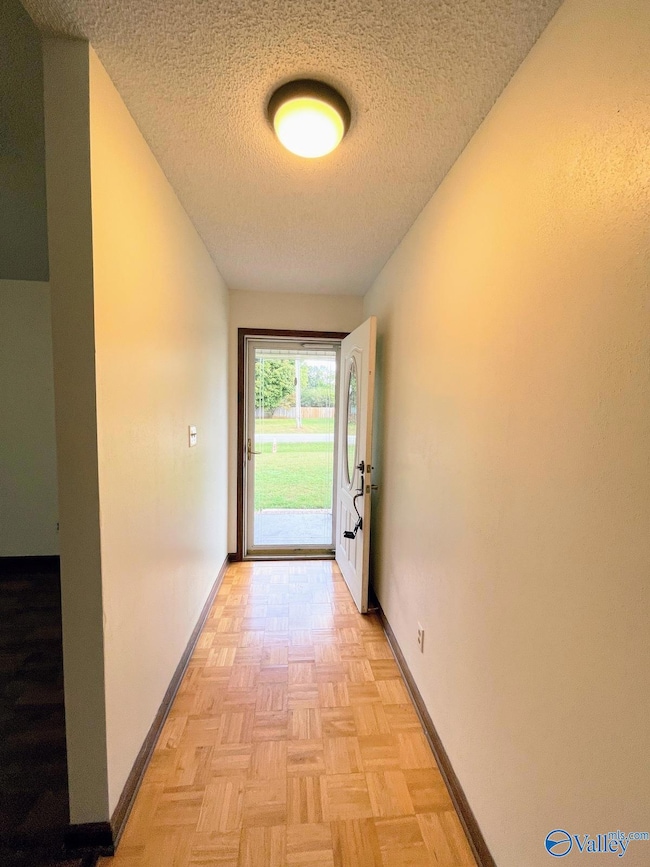112 Hazelwood Dr Hazel Green, AL 35750
New Sharon NeighborhoodHighlights
- Central Heating and Cooling System
- Hazel Green Elementary School Rated A-
- Privacy Fence
About This Home
112 Hazelwood Drive, Hazel Green Al 35750 - PETS ALLOWED ON A CASE BY CASE BASIS WITH OWNER APPROVAL - NO SMOKING ALLOWED ON PROPERTY - Great Location and Convenient to Huntsville - This home offers 3 bedrooms, 2 full baths. Foyer, Vaulted Family Room, Dedicated Dining Room, Large Galley Kitchen with TONS of countertops and storage. All appliances are included in rent which includes range/oven, dishwasher, microwave and refrigerator. Eat-In Bayed Area, Inside Laundry Room, Isolated Master Suite with Private Bath, 2 additional bedrooms with guest bath. Outside features include a 168x120 Lot with privacy fence. Wood Decking plus 2-car gara
Home Details
Home Type
- Single Family
Est. Annual Taxes
- $1,484
Year Built
- 1987
Lot Details
- Lot Dimensions are 168 x 120
- Privacy Fence
Home Design
- Brick Exterior Construction
Interior Spaces
- 2,030 Sq Ft Home
- Property has 1 Level
- Crawl Space
- Washer and Dryer Hookup
Kitchen
- Oven or Range
- Microwave
- Dishwasher
Bedrooms and Bathrooms
- 3 Bedrooms
- 2 Full Bathrooms
Parking
- 2 Car Garage
- Front Facing Garage
- Garage Door Opener
Schools
- Meridianville Elementary School
- Hazel Green High School
Utilities
- Central Heating and Cooling System
- Septic Tank
Community Details
- Hazelwood Subdivision
Listing and Financial Details
- 12-Month Minimum Lease Term
- Tax Lot 8
Map
Source: ValleyMLS.com
MLS Number: 21893605
APN: 04-06-13-3-002-035.000
- 118 Hazelwood Dr
- 147 Cherry Laurel Dr
- 1755 Charity Ln
- 152 Cherry Laurel Dr
- 193 Cherry Laurel Dr
- 124 Hazel Pine Trail
- 122 Hazel Pine Trail
- 305 Keller Dr
- 307 Keller Dr
- 309 Keller Dr
- 313 Keller Dr
- 315 Keller Dr
- 317 Keller Dr
- 107 Hazel Pine Trail
- The Asheville Plan at Clearview
- The Franklin Plan at Clearview
- The Charleston D Plan at Clearview
- The Chelsea A Plan at Clearview
- The Daphne Plan at Clearview
- The Everett Plan at Clearview
- 113 Cedar Elm Way
- 108 Oliver Ct
- 160 Keller Dr
- 107 Lem Way
- 279 Shubert Dr
- 107 Lem Way Rd
- 578 W Limestone Rd
- 155 Dundee Rd Unit A
- 123 Danridge Dr
- 109 Brenna Ln
- 214 Briarcrest Rd
- 1653 Walker Ln
- 287 Avebury Rd
- 120 Chesire Cove Ln
- 309 Avebury Rd
- 240 Wilcot Rd
- 108 NE Kaleigh Paige Cir NE Unit 108 B
- 147 Chesire Cove Ln
- 243 Irish Hill Dr
- 121 Bramblebush Dr
