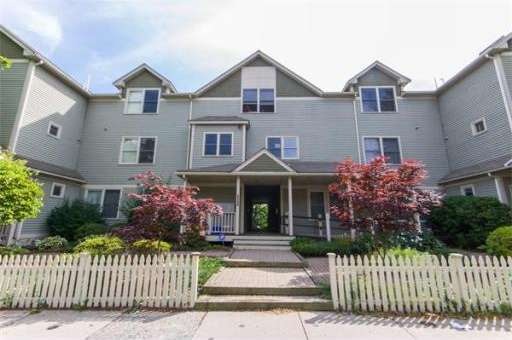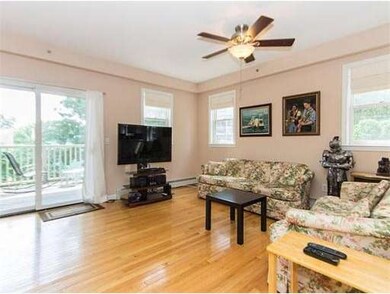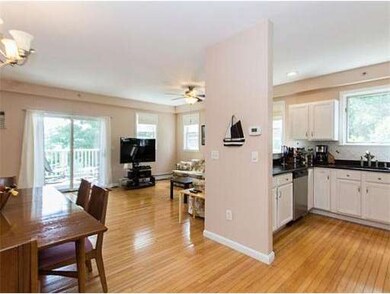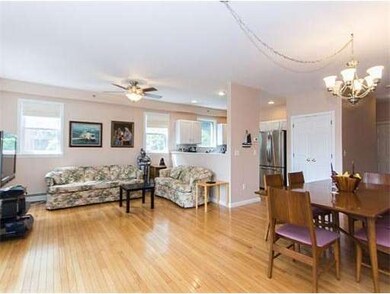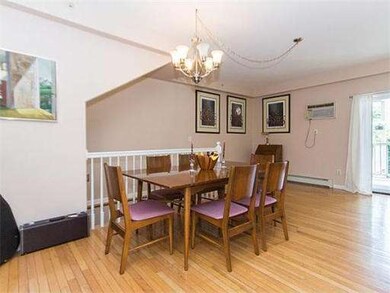
112 Highland Ave Unit D Somerville, MA 02143
Spring Hill NeighborhoodAbout This Home
As of October 2017ABSOLUTE BEST DEAL IN SOMERVILLE! This spacious townhouse has it all! Open layout, hardwood floors, granite counter tops, in unit laundry, 2 LARGE BEDROOMS + an bonus space and off-street parking! Sliding doors lead to a deck off the living room which brings the outside in! This Master Suite has it all: walk-in closets, full bathroom and sliding doors leading to a private flagstone patio! The LOCATION can't be beat! Close to the trendy restaurants and cafes of Union Square and also convenient to Porter and Davis Square! You will fall in love with this home!
Last Buyer's Agent
Linda Hartnett
Keller Williams Realty License #456010791

Ownership History
Purchase Details
Home Financials for this Owner
Home Financials are based on the most recent Mortgage that was taken out on this home.Purchase Details
Home Financials for this Owner
Home Financials are based on the most recent Mortgage that was taken out on this home.Purchase Details
Home Financials for this Owner
Home Financials are based on the most recent Mortgage that was taken out on this home.Purchase Details
Home Financials for this Owner
Home Financials are based on the most recent Mortgage that was taken out on this home.Purchase Details
Home Financials for this Owner
Home Financials are based on the most recent Mortgage that was taken out on this home.Map
Property Details
Home Type
Condominium
Est. Annual Taxes
$7,818
Year Built
1998
Lot Details
0
Listing Details
- Unit Level: 1
- Special Features: None
- Property Sub Type: Condos
- Year Built: 1998
Interior Features
- Has Basement: Yes
- Primary Bathroom: Yes
- Number of Rooms: 6
- Amenities: Public Transportation, Shopping, Swimming Pool, Tennis Court, Park, Walk/Jog Trails, Medical Facility, Bike Path, Highway Access, Public School, T-Station, University
- Flooring: Hardwood
- Bedroom 2: Second Floor, 16X11
- Bedroom 3: First Floor, 16X11
- Bathroom #1: Second Floor, 6X8
- Bathroom #2: First Floor, 6X8
- Kitchen: Second Floor, 10X9
- Laundry Room: First Floor
- Living Room: Second Floor, 12X10
- Master Bedroom: First Floor, 19X18
- Master Bedroom Description: Bathroom - Full, Flooring - Hardwood, Deck - Exterior, Slider
- Dining Room: Second Floor, 12X10
Exterior Features
- Construction: Frame
- Exterior: Clapboard
- Exterior Unit Features: Porch
Garage/Parking
- Parking Spaces: 1
Utilities
- Heat Zones: 2
- Hot Water: Natural Gas
- Utility Connections: for Gas Range
Condo/Co-op/Association
- Condominium Name: Highland Views Condominium
- Association Fee Includes: Water, Sewer, Master Insurance, Landscaping, Snow Removal
- Association Pool: No
- Management: Owner Association
- No Units: 9
- Unit Building: D
Similar Homes in the area
Home Values in the Area
Average Home Value in this Area
Purchase History
| Date | Type | Sale Price | Title Company |
|---|---|---|---|
| Not Resolvable | $622,500 | -- | |
| Not Resolvable | $505,000 | -- | |
| Deed | $365,000 | -- | |
| Deed | $388,000 | -- | |
| Deed | $247,500 | -- |
Mortgage History
| Date | Status | Loan Amount | Loan Type |
|---|---|---|---|
| Open | $498,000 | New Conventional | |
| Previous Owner | $230,000 | New Conventional | |
| Previous Owner | $292,000 | New Conventional | |
| Previous Owner | $35,000 | No Value Available | |
| Previous Owner | $398,515 | No Value Available | |
| Previous Owner | $35,300 | No Value Available | |
| Previous Owner | $349,200 | Purchase Money Mortgage | |
| Previous Owner | $198,000 | Purchase Money Mortgage |
Property History
| Date | Event | Price | Change | Sq Ft Price |
|---|---|---|---|---|
| 10/20/2017 10/20/17 | Sold | $622,500 | -1.2% | $451 / Sq Ft |
| 09/01/2017 09/01/17 | Pending | -- | -- | -- |
| 08/26/2017 08/26/17 | Price Changed | $629,900 | -2.9% | $456 / Sq Ft |
| 08/11/2017 08/11/17 | For Sale | $649,000 | +28.5% | $470 / Sq Ft |
| 09/15/2014 09/15/14 | Sold | $505,000 | 0.0% | $366 / Sq Ft |
| 08/19/2014 08/19/14 | Pending | -- | -- | -- |
| 08/07/2014 08/07/14 | Off Market | $505,000 | -- | -- |
| 07/29/2014 07/29/14 | For Sale | $449,000 | +23.0% | $325 / Sq Ft |
| 06/22/2012 06/22/12 | Sold | $365,000 | +1.7% | $264 / Sq Ft |
| 05/31/2012 05/31/12 | Pending | -- | -- | -- |
| 03/29/2012 03/29/12 | For Sale | $359,000 | -- | $260 / Sq Ft |
Tax History
| Year | Tax Paid | Tax Assessment Tax Assessment Total Assessment is a certain percentage of the fair market value that is determined by local assessors to be the total taxable value of land and additions on the property. | Land | Improvement |
|---|---|---|---|---|
| 2025 | $7,818 | $716,600 | $0 | $716,600 |
| 2024 | $7,276 | $691,600 | $0 | $691,600 |
| 2023 | $7,151 | $691,600 | $0 | $691,600 |
| 2022 | $6,722 | $660,300 | $0 | $660,300 |
| 2021 | $6,448 | $632,800 | $0 | $632,800 |
| 2020 | $6,056 | $600,200 | $0 | $600,200 |
| 2019 | $6,068 | $563,900 | $0 | $563,900 |
| 2018 | $6,667 | $589,500 | $0 | $589,500 |
| 2017 | $5,574 | $477,600 | $0 | $477,600 |
| 2016 | $5,720 | $456,500 | $0 | $456,500 |
| 2015 | $4,846 | $384,300 | $0 | $384,300 |
Source: MLS Property Information Network (MLS PIN)
MLS Number: 71721192
APN: SOME-000051-C000000-000004-D000000
- 115 Highland Ave Unit 11
- 124 Highland Ave Unit 403
- 124 Highland Ave Unit 201
- 124 Highland Ave Unit 404
- 124 Highland Ave Unit 204
- 37 Berkeley St
- 24 Berkeley St
- 8 Avon St Unit 9
- 95 Summer St
- 20 Richdale Ave Unit 2
- 8 Lee St Unit 2
- 185 School St
- 146 Summer St
- 7 Stickney Ave
- 402 Medford St Unit 2
- 42 Highland Ave Unit 6
- 8 Pleasant Ave
- 18 Loring St Unit 2
- 18 Loring St Unit 1
- 69 Walnut St
