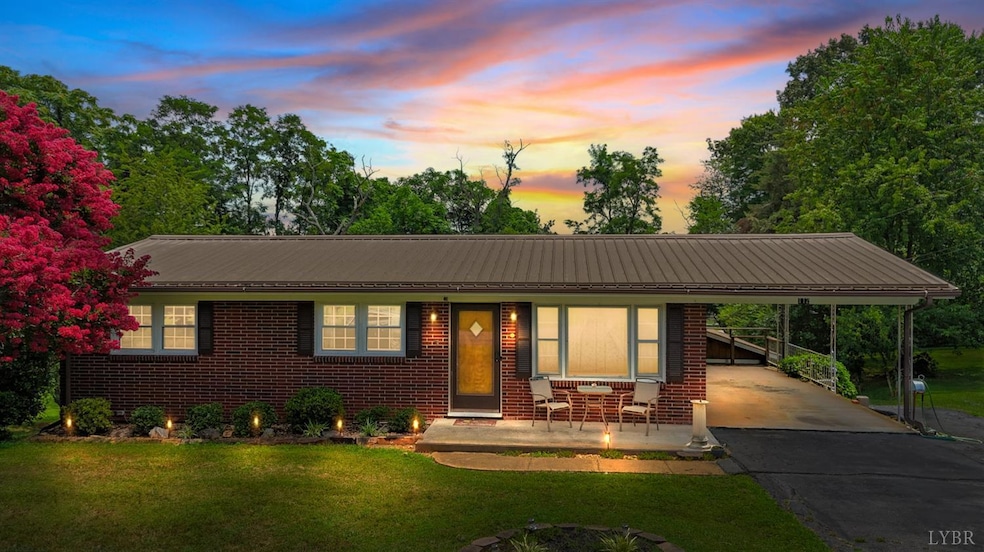
Estimated payment $1,238/month
Highlights
- Wood Flooring
- Workshop
- Garden
- John L. Hurt Elementary School Rated A-
- Fenced Yard
- Outdoor Storage
About This Home
Not your Typical Brick Rancher! This well maintained home includes living room, kitchen with dining area, 3 bedrooms, bath, carport and deck on the main level. Terrace level includes a rec room, full shower bath, laundry area and lots of unfinished space for expansion. But this is where it gets unusual! Under the carport is a garage or workshop PLUS an addition of another garage or workshop or possible area to finish into a nice Sun Room! This area leads outside to a patio and an area all ready for your above ground pool! This area is also fenced for pool safety and a place for your dog to stay safe! Metal roof, Replacement windows, hardwood floors, natural woodwork! Plus a large storage building and metal carport! Don't miss this nice home with so much potential to grow! Convenient to the 29 Bypass and Leesville Lake! $215,000.
Home Details
Home Type
- Single Family
Est. Annual Taxes
- $910
Year Built
- Built in 1965
Lot Details
- 0.3 Acre Lot
- Fenced Yard
- Garden
- Property is zoned R1
Home Design
- Metal Roof
Interior Spaces
- 1,484 Sq Ft Home
- 1-Story Property
- Ceiling Fan
- Workshop
- Attic Access Panel
- Storm Doors
- Electric Range
- Washer and Dryer Hookup
Flooring
- Wood
- Laminate
- Vinyl
Bedrooms and Bathrooms
- Bathtub Includes Tile Surround
Basement
- Heated Basement
- Walk-Out Basement
- Basement Fills Entire Space Under The House
- Interior and Exterior Basement Entry
- Workshop
- Laundry in Basement
Parking
- 2 Car Detached Garage
- 3 Carport Spaces
- Basement Garage
- Off-Street Parking
Outdoor Features
- Outdoor Storage
Schools
- John L. Hurt Elementary School
- Gretna Midl Middle School
- Gretna High School
Utilities
- Heat Pump System
- Well
- Electric Water Heater
- Septic Tank
Community Details
- Net Lease
Listing and Financial Details
- Assessor Parcel Number 2535-83-8307
Map
Home Values in the Area
Average Home Value in this Area
Tax History
| Year | Tax Paid | Tax Assessment Tax Assessment Total Assessment is a certain percentage of the fair market value that is determined by local assessors to be the total taxable value of land and additions on the property. | Land | Improvement |
|---|---|---|---|---|
| 2025 | $809 | $144,400 | $10,000 | $134,400 |
| 2024 | $809 | $144,400 | $10,000 | $134,400 |
| 2023 | $809 | $144,400 | $10,000 | $134,400 |
| 2022 | $711 | $95,300 | $10,000 | $85,300 |
| 2021 | $591 | $95,300 | $10,000 | $85,300 |
| 2020 | $591 | $95,300 | $10,000 | $85,300 |
| 2019 | $591 | $95,300 | $10,000 | $85,300 |
| 2018 | $591 | $95,300 | $10,000 | $85,300 |
| 2017 | $520 | $95,300 | $10,000 | $85,300 |
| 2016 | $520 | $88,100 | $10,000 | $78,100 |
| 2015 | $520 | $88,100 | $10,000 | $78,100 |
| 2011 | -- | $88,100 | $10,000 | $78,100 |
Property History
| Date | Event | Price | Change | Sq Ft Price |
|---|---|---|---|---|
| 08/19/2025 08/19/25 | Price Changed | $215,000 | -6.5% | $145 / Sq Ft |
| 08/01/2025 08/01/25 | For Sale | $229,900 | -- | $155 / Sq Ft |
Similar Homes in Hurt, VA
Source: Lynchburg Association of REALTORS®
MLS Number: 361009
APN: 2535-83-8307
- 1000 Delta Dr
- 389 Delta Dr
- 0 Delta Dr
- 1.41 AC Highwayview Rd
- 207 Perdue Dr
- 4680 Shula Dr
- 721 Jasper Wood Rd
- 0-12 Gallows Rd
- Tract A Gallows Rd
- 0-13 Gallows Rd
- 0-11 Gallows Rd
- 0-10 Gallows Rd
- 0-9 Gallows Rd
- 0-8 Gallows Rd
- 0-6 Gallows Rd
- 0-5 Gallows Rd
- 0-1 Gallows Rd
- 0-4 Gallows Rd
- 0-3 Gallows Rd
- 34881 U S Highway N 29
- 1003 Broad St
- 105 N Main St Unit C
- 77 Allure Dr
- 104 Juniper Ln
- 41 Point Dr
- 1483 Hupps Hill Ln
- 4085 Falling Creek Rd
- 18442 Leesville Rd
- 1203 Goose Meadow Dr
- 31 Hobbs Ln
- 119 Shrader Ln
- 27 Odara Dr
- 22 Apala Cir
- 1684 Dudley Amos Rd
- 315 S Main St
- 5218 Waterlick Rd
- 120 Clubhouse Dr
- 549 Beechwood Dr
- 105 Capital St
- 208 Colonnade St






