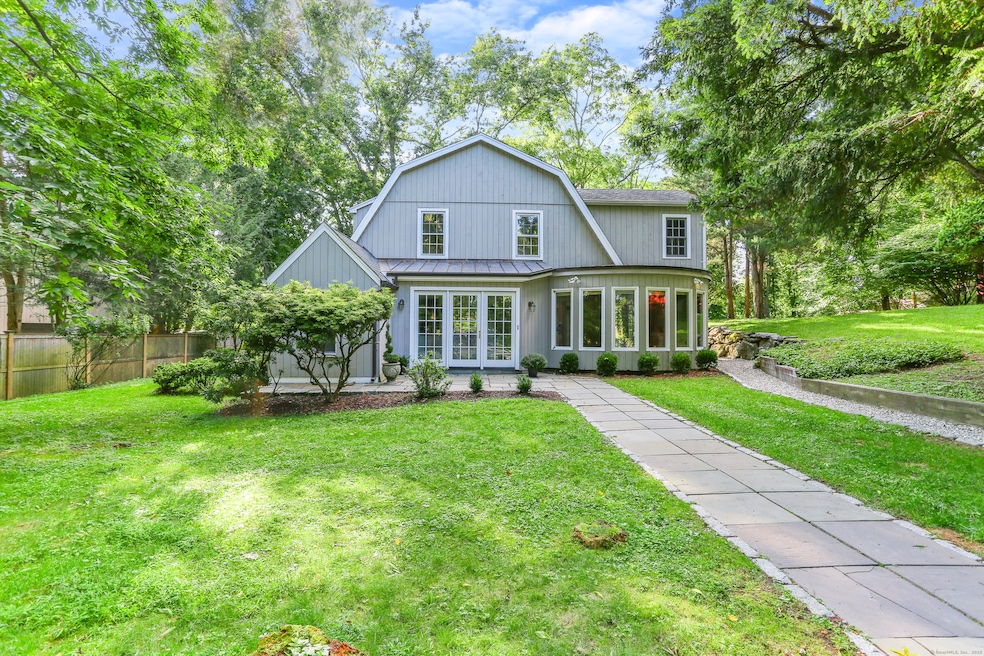112 Hillspoint Rd Westport, CT 06880
Compo NeighborhoodHighlights
- 1.12 Acre Lot
- Open Floorplan
- Property is near public transit
- Saugatuck Elementary School Rated A+
- Colonial Architecture
- Attic
About This Home
This delightful, sun-filled home, nestled on beautiful park-like grounds, offers the perfect blend of modern amenities and timeless charm. The inviting family room, framed by multiple French doors, opens to an expansive bluestone patio overlooking the private backyard an ideal setting for effortless indoor-outdoor living. The spacious dining room, featuring its own French door to a secluded patio, flows seamlessly into the chef's kitchen, complete with a breakfast bar and high-end appliances, making entertaining both elegant and easy. A study/library, mudroom, and gracious foyer complete the first floor. Upstairs, the generous primary suite boasts a walk-in closet and full bath, while three additional bedrooms, two full baths, and a convenient laundry room provide ample space for family and guests. The finished lower level offers a versatile playroom or recreation space, complemented by a detached two-car garage. Ideally located just minutes from downtown Westport, Compo Beach, Longshore, Saugatuck Center, and the train. 112 Hillspoint Road is your chance to rent a little slice of paradise and experience all that Westport has to offer.
Home Details
Home Type
- Single Family
Est. Annual Taxes
- $15,384
Year Built
- Built in 1910
Lot Details
- 1.12 Acre Lot
- Sprinkler System
- Garden
- Property is zoned AA
Home Design
- Colonial Architecture
- Ridge Vents on the Roof
- Wood Siding
Interior Spaces
- 3,558 Sq Ft Home
- Open Floorplan
- Ceiling Fan
- 1 Fireplace
- Thermal Windows
- French Doors
- Mud Room
- Entrance Foyer
- Home Security System
Kitchen
- Built-In Oven
- Range Hood
- Microwave
- Dishwasher
Bedrooms and Bathrooms
- 4 Bedrooms
Laundry
- Laundry Room
- Laundry on upper level
- Dryer
- Washer
Attic
- Storage In Attic
- Pull Down Stairs to Attic
Partially Finished Basement
- Partial Basement
- Interior Basement Entry
- Sump Pump
- Basement Storage
Parking
- 2 Car Garage
- Automatic Garage Door Opener
Outdoor Features
- Patio
- Exterior Lighting
- Rain Gutters
Location
- Property is near public transit
- Property is near shops
- Property is near a golf course
Schools
- Saugatuck Elementary School
- Bedford Middle School
- Staples High School
Utilities
- Zoned Heating and Cooling
- Heating System Uses Oil
- Heating System Uses Oil Above Ground
- Oil Water Heater
- Cable TV Available
Listing and Financial Details
- Assessor Parcel Number 413144
Map
Source: SmartMLS
MLS Number: 24114052
APN: WPOR-000006E-000000-000078
- 109 Greens Farms Rd
- 24 Edgemarth Hill Rd
- 158 Hillspoint Rd
- 19 Harding Ln
- 37 Green Acre Ln
- 4 Budner Ln
- 190 Hillspoint Rd
- 7 Buena Vista Dr
- 171 Compo Rd S
- 18 Sherwood Dr
- 171 & 169 Compo Rd S
- 25 Ellery Ln
- 35 Rayfield Rd
- 19 Sherwood Dr
- 216 Hillspoint Rd
- 14 Mayflower Pkwy
- 5 Compo Hill Ave
- 48 Compo Mill Cove
- 46 Compo Mill Cove
- 46 Compo Mill Cove
- 18 Hales Rd
- 2 Valley Rd
- 37 Green Acre Ln
- 35 Dogwood Ln
- 4 Nappa Ln
- 16 Mortar Rock Rd
- 205 Hillspoint Rd
- 19 Sherwood Dr
- 232 Hillspoint Rd
- 187 Compo Rd S
- 19 Bluewater Hill
- 15 Keyser Rd
- 66 Compo Mill Cove
- 148 Imperial Ave Unit 1
- 75 W Parish Rd Unit 1st floor
- 59 Crescent Rd
- 16 Roseville Rd
- 793 Post Rd E
- 26 Center St
- 9 Crescent Park Rd







