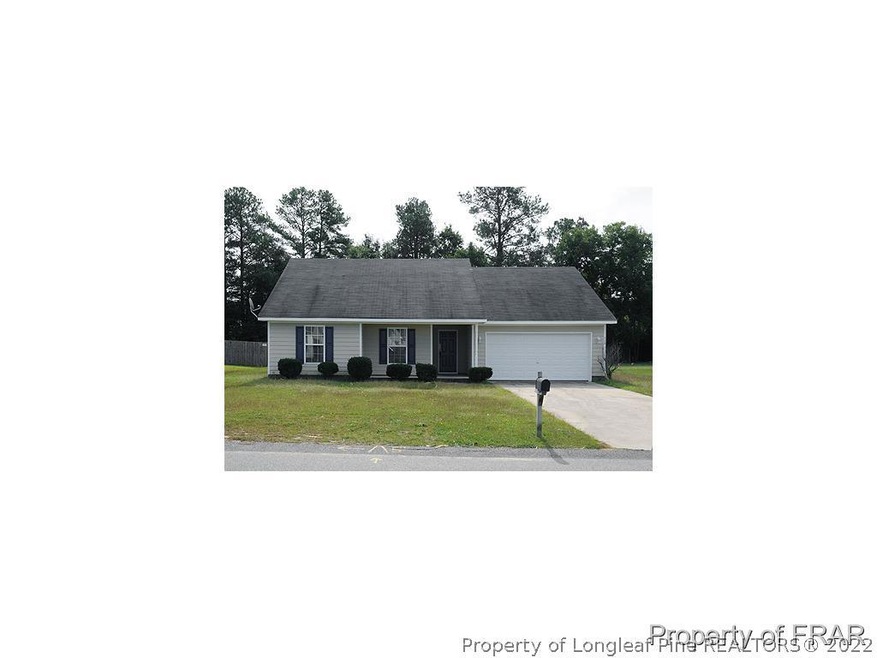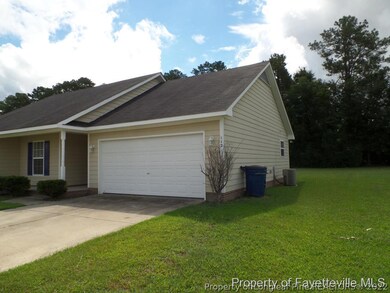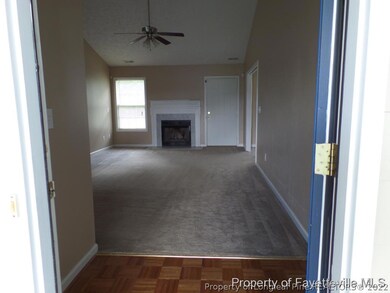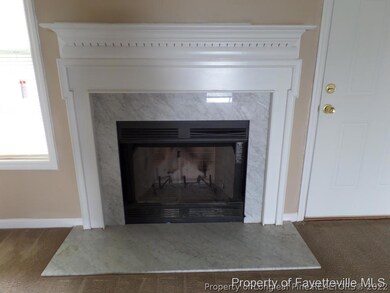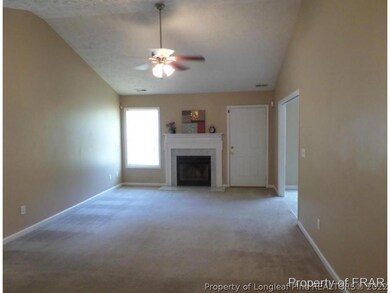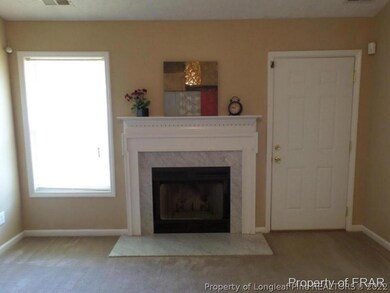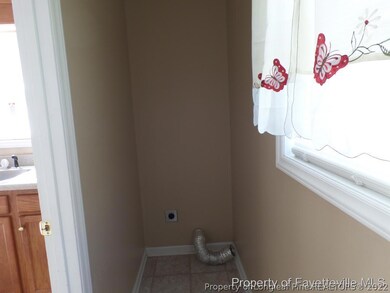
112 Hosta Dr Raeford, NC 28376
Estimated Value: $218,000 - $231,000
Highlights
- Cathedral Ceiling
- No HOA
- 2 Car Attached Garage
- Ranch Style House
- Covered patio or porch
- Eat-In Kitchen
About This Home
As of September 2015-Great floor plan! 3BR/2BA. This house is move in ready and waiting for you to come home and sip ice tea on the front porch. It features a open Great room w/Cathedral ceiling, a separate laundry room. All new appliances in the large EIK. Tiled fireplace for those cozy nights. Giant MBR w/WIC, soaking tub, sep shower & double sinks. Hallway w/linen closet gives the feel of a split BR plan. Large yard in front & back. Nice patio for those BBQ days. Best Buy now!
Last Listed By
KELLER WILLIAMS REALTY (FAYETTEVILLE) License #268231 Listed on: 09/11/2014

Home Details
Home Type
- Single Family
Est. Annual Taxes
- $1,333
Year Built
- Built in 2003
Lot Details
- 0.35
Parking
- 2 Car Attached Garage
Home Design
- Ranch Style House
- Frame Construction
Interior Spaces
- 1,277 Sq Ft Home
- Cathedral Ceiling
- Ceiling Fan
- Factory Built Fireplace
- Insulated Windows
- Blinds
- Fire and Smoke Detector
- Washer and Dryer Hookup
Kitchen
- Eat-In Kitchen
- Range
- Microwave
- Dishwasher
Flooring
- Parquet
- Carpet
- Vinyl
Bedrooms and Bathrooms
- 3 Bedrooms
- Walk-In Closet
- 2 Full Bathrooms
- Garden Bath
- Separate Shower
Schools
- Scurlock Elementary School
- East Hoke Middle School
- Hoke County High School
Utilities
- Central Air
- Heat Pump System
Additional Features
- Covered patio or porch
- Property is in average condition
Community Details
- No Home Owners Association
- Summerfield E Subdivision
Listing and Financial Details
- Exclusions: -None
- Tax Lot 266
- Assessor Parcel Number 4944450001367
Ownership History
Purchase Details
Purchase Details
Home Financials for this Owner
Home Financials are based on the most recent Mortgage that was taken out on this home.Similar Homes in Raeford, NC
Home Values in the Area
Average Home Value in this Area
Purchase History
| Date | Buyer | Sale Price | Title Company |
|---|---|---|---|
| Chandler Larry | -- | New Title Company Name | |
| Chandler Larry | $115,000 | None Available |
Mortgage History
| Date | Status | Borrower | Loan Amount |
|---|---|---|---|
| Open | Chadler Larry | $160,256 | |
| Previous Owner | Chandler Larry | $112,917 | |
| Previous Owner | Jones Daryl | $107,350 |
Property History
| Date | Event | Price | Change | Sq Ft Price |
|---|---|---|---|---|
| 09/17/2015 09/17/15 | Sold | $115,000 | 0.0% | $90 / Sq Ft |
| 06/29/2015 06/29/15 | Pending | -- | -- | -- |
| 09/11/2014 09/11/14 | For Sale | $115,000 | -- | $90 / Sq Ft |
Tax History Compared to Growth
Tax History
| Year | Tax Paid | Tax Assessment Tax Assessment Total Assessment is a certain percentage of the fair market value that is determined by local assessors to be the total taxable value of land and additions on the property. | Land | Improvement |
|---|---|---|---|---|
| 2024 | $1,333 | $144,970 | $33,000 | $111,970 |
| 2023 | $1,333 | $144,970 | $33,000 | $111,970 |
| 2022 | $1,309 | $144,970 | $33,000 | $111,970 |
| 2021 | $1,185 | $126,690 | $24,000 | $102,690 |
| 2020 | $1,192 | $126,690 | $24,000 | $102,690 |
| 2019 | $1,192 | $126,690 | $24,000 | $102,690 |
| 2018 | $1,192 | $126,690 | $24,000 | $102,690 |
| 2017 | $1,192 | $126,690 | $24,000 | $102,690 |
| 2016 | $1,171 | $126,690 | $24,000 | $102,690 |
| 2015 | $1,171 | $126,690 | $24,000 | $102,690 |
| 2014 | $1,149 | $126,690 | $24,000 | $102,690 |
| 2013 | -- | $108,840 | $18,000 | $90,840 |
Agents Affiliated with this Home
-
CASSANDRA RICE
C
Seller's Agent in 2015
CASSANDRA RICE
KELLER WILLIAMS REALTY (FAYETTEVILLE)
(910) 728-3475
31 Total Sales
-
HEATHER FAIRCLOTH
H
Buyer's Agent in 2015
HEATHER FAIRCLOTH
KEYS TO CAROLINA
(910) 229-2520
39 Total Sales
Map
Source: Longleaf Pine REALTORS®
MLS Number: 432256
APN: 494450001367
