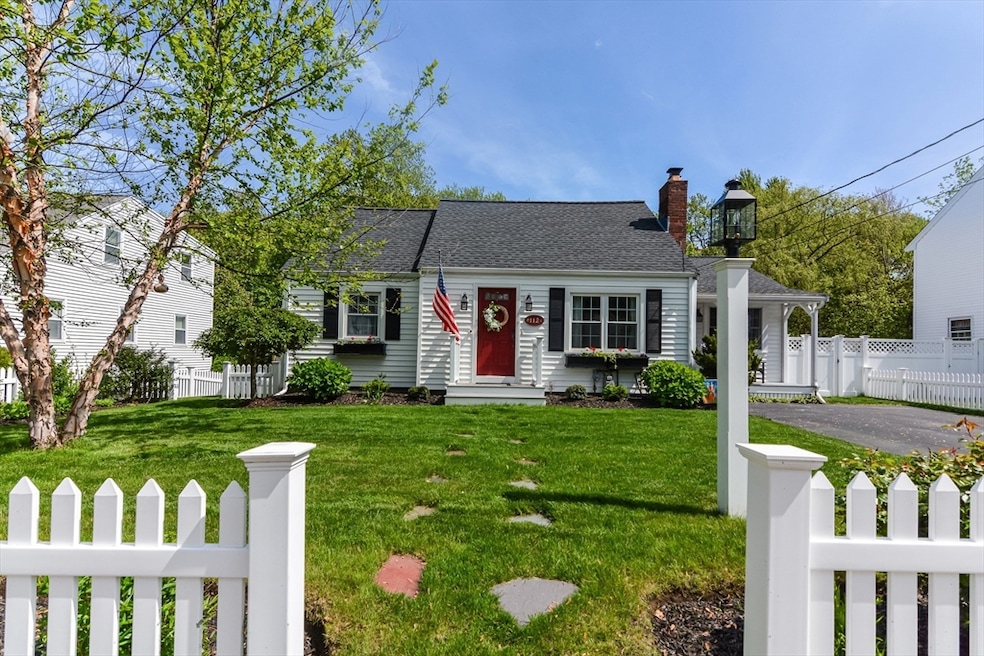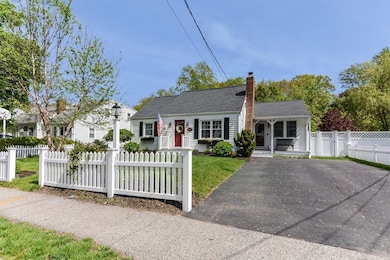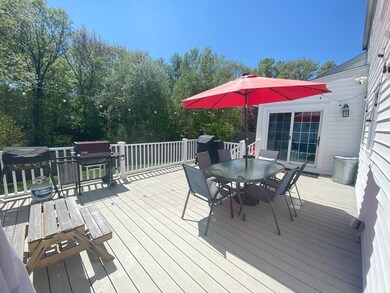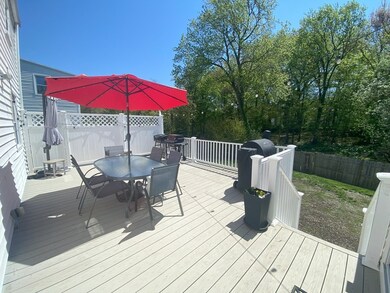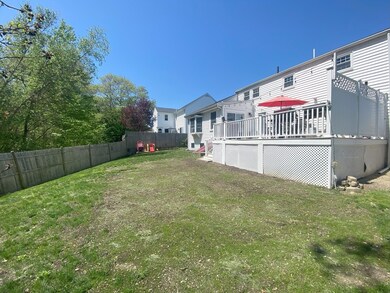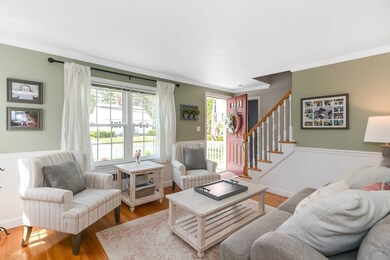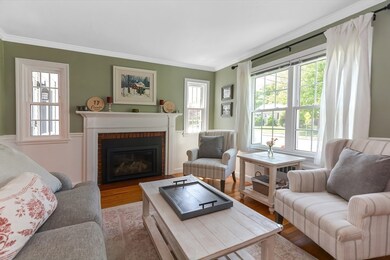
112 Howie Rd Braintree, MA 02184
North Braintree NeighborhoodHighlights
- Golf Course Community
- Cape Cod Architecture
- Property is near public transit
- Medical Services
- Deck
- Cathedral Ceiling
About This Home
As of July 2025This charming Cape Cod boasts incredible curb appeal, complete with window boxes and white picket fence! Step inside to a large open floor plan with country kitchen, cathedral-beamed family room with wide pine flooring, and a large dining area with a pretty bay window. Off the dining area there is a slider to a sunny deck, making this an ideal home for entertaining. Relax in a sunny front living room with gas fireplace and a first-floor primary suite with a brand-new full bath. Upstairs offers two generous front-to-back bedrooms and another updated 1/2 bath. The finished basement playroom provides extra living space, an at-home office area, room for exercise, a workshop and extra storage area. Situated on nearly a 1/2 acre in the sought-after south-central locale, this home combines charming details and neutral finishes with superb convenience to Routes 95 & 93, MBTA commuter rail, schools, shopping, & downtown Boston. This property is the definition of Home Sweet Home!
Home Details
Home Type
- Single Family
Est. Annual Taxes
- $6,504
Year Built
- Built in 1949 | Remodeled
Lot Details
- 0.4 Acre Lot
- Near Conservation Area
- Fenced Yard
- Fenced
- Level Lot
- Sprinkler System
- Cleared Lot
- Garden
- Property is zoned ResB
Home Design
- Cape Cod Architecture
- Frame Construction
- Blown Fiberglass Insulation
- Cellulose Insulation
- Blown-In Insulation
- Batts Insulation
- Shingle Roof
- Concrete Perimeter Foundation
Interior Spaces
- Beamed Ceilings
- Cathedral Ceiling
- Decorative Lighting
- Insulated Windows
- Bay Window
- Living Room with Fireplace
- Play Room
- Storage
- Storm Doors
Kitchen
- Country Kitchen
- Breakfast Bar
- Stove
- Range Hood
- Microwave
- Dishwasher
Flooring
- Wood
- Ceramic Tile
- Vinyl
Bedrooms and Bathrooms
- 3 Bedrooms
- Primary Bedroom on Main
- Walk-In Closet
- Bathtub with Shower
- Separate Shower
Laundry
- Washer and Dryer
- Sink Near Laundry
Partially Finished Basement
- Basement Fills Entire Space Under The House
- Interior and Exterior Basement Entry
- Block Basement Construction
- Laundry in Basement
Parking
- 4 Car Parking Spaces
- Driveway
- Paved Parking
- Open Parking
- Off-Street Parking
Eco-Friendly Details
- Energy-Efficient Thermostat
Outdoor Features
- Bulkhead
- Deck
- Outdoor Storage
- Rain Gutters
- Porch
Location
- Property is near public transit
- Property is near schools
Schools
- Mary E Flaherty Elementary School
- East Middle School
- Braintree High School
Utilities
- Ductless Heating Or Cooling System
- 1 Cooling Zone
- 2 Heating Zones
- Heating System Uses Natural Gas
- Baseboard Heating
- Hot Water Heating System
- 220 Volts
- 150 Amp Service
- Gas Water Heater
Listing and Financial Details
- Tax Lot 12
- Assessor Parcel Number 2008 0 12,20658
Community Details
Overview
- No Home Owners Association
- South Central Location In Braintree Subdivision
Amenities
- Medical Services
- Shops
Recreation
- Golf Course Community
- Park
Ownership History
Purchase Details
Home Financials for this Owner
Home Financials are based on the most recent Mortgage that was taken out on this home.Purchase Details
Similar Homes in the area
Home Values in the Area
Average Home Value in this Area
Purchase History
| Date | Type | Sale Price | Title Company |
|---|---|---|---|
| Deed | $845,000 | -- | |
| Leasehold Conv With Agreement Of Sale Fee Purchase Hawaii | $139,000 | -- | |
| Leasehold Conv With Agreement Of Sale Fee Purchase Hawaii | $139,000 | -- |
Mortgage History
| Date | Status | Loan Amount | Loan Type |
|---|---|---|---|
| Open | $760,500 | New Conventional | |
| Previous Owner | $50,000 | Credit Line Revolving | |
| Previous Owner | $530,000 | Stand Alone Refi Refinance Of Original Loan | |
| Previous Owner | $540,000 | New Conventional | |
| Previous Owner | $30,000 | No Value Available | |
| Previous Owner | $24,000 | No Value Available | |
| Previous Owner | $240,000 | No Value Available | |
| Previous Owner | $240,000 | No Value Available | |
| Previous Owner | $35,000 | No Value Available | |
| Previous Owner | $25,000 | No Value Available |
Property History
| Date | Event | Price | Change | Sq Ft Price |
|---|---|---|---|---|
| 07/16/2025 07/16/25 | Sold | $845,000 | -0.5% | $402 / Sq Ft |
| 05/27/2025 05/27/25 | Pending | -- | -- | -- |
| 05/24/2025 05/24/25 | For Sale | $849,000 | 0.0% | $404 / Sq Ft |
| 05/19/2025 05/19/25 | Pending | -- | -- | -- |
| 05/14/2025 05/14/25 | For Sale | $849,000 | +41.5% | $404 / Sq Ft |
| 03/11/2020 03/11/20 | Sold | $600,000 | +1.9% | $286 / Sq Ft |
| 01/10/2020 01/10/20 | Pending | -- | -- | -- |
| 01/07/2020 01/07/20 | For Sale | $589,000 | -- | $280 / Sq Ft |
Tax History Compared to Growth
Tax History
| Year | Tax Paid | Tax Assessment Tax Assessment Total Assessment is a certain percentage of the fair market value that is determined by local assessors to be the total taxable value of land and additions on the property. | Land | Improvement |
|---|---|---|---|---|
| 2025 | $7,418 | $743,300 | $398,800 | $344,500 |
| 2024 | $6,504 | $686,100 | $362,100 | $324,000 |
| 2023 | $6,161 | $631,200 | $325,400 | $305,800 |
| 2022 | $5,967 | $599,700 | $293,900 | $305,800 |
| 2021 | $5,412 | $543,900 | $265,500 | $278,400 |
| 2020 | $5,125 | $519,800 | $241,400 | $278,400 |
| 2019 | $4,773 | $473,000 | $230,900 | $242,100 |
| 2018 | $4,656 | $441,700 | $209,900 | $231,800 |
| 2017 | $4,519 | $420,800 | $199,400 | $221,400 |
| 2016 | $4,429 | $403,400 | $188,900 | $214,500 |
| 2015 | $4,022 | $363,300 | $157,400 | $205,900 |
| 2014 | $3,879 | $339,700 | $151,100 | $188,600 |
Agents Affiliated with this Home
-
K
Seller's Agent in 2025
Katie Thurston
Thurston Residential R.E.
-
P
Buyer's Agent in 2025
Patricia Candela
Centre Realty Group
-
K
Seller's Agent in 2020
Kristen Bishop
The Firm
Map
Source: MLS Property Information Network (MLS PIN)
MLS Number: 73374788
APN: BRAI-002088-000000-000012
- 43 Parkside Ave
- 136 Walnut St
- 165 Storrs Ave
- 49 Windemere Cir
- 70 Bestick Rd
- 52 Cochato Rd
- 175 West St
- 55 Packard Dr
- 121 West St
- 8 May Ave
- 150 Elm St Unit 1
- 44-46 Wyman Rd
- 6 Fallon Cir
- 569 Washington St
- 9 Independence Ave Unit 104
- 11 Oak Grove Terrace Unit 101
- 45 Calvin St
- 0 Longwood Rd
- 260 Franklin St Unit 6
- 10 Hughes St
