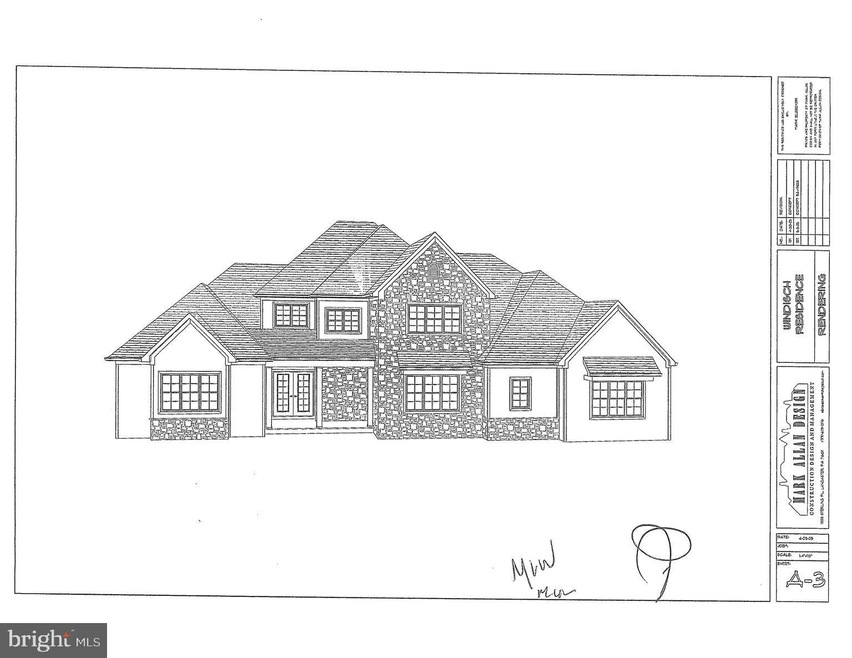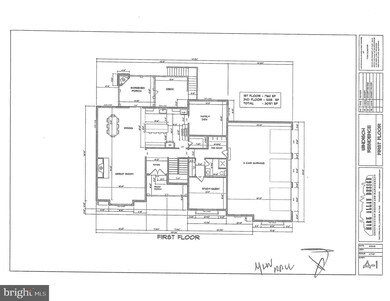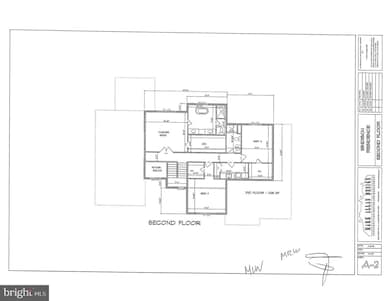112 Hummingbird Way Palmyra, PA 17078
Estimated payment $6,647/month
Highlights
- New Construction
- View of Trees or Woods
- Deck
- Palmyra Area Senior High School Rated 9+
- 1.45 Acre Lot
- Traditional Architecture
About This Home
Beautiful new custom home to be built by Greystone Construction. Features include custom crafted kitchen open to great room with stone fireplace, screened porch, and quest suite. Second floor with Primary Bedroom suite and 2 additional bedrooms, each with a full bath. Walkout lower level.
Listing Agent
(717) 329-5474 jsth612@verizon.net Berkshire Hathaway HomeServices Homesale Realty Listed on: 07/22/2025

Co-Listing Agent
(717) 514-6002 lwindsor@homesale.com Berkshire Hathaway HomeServices Homesale Realty License #RS328164
Home Details
Home Type
- Single Family
Est. Annual Taxes
- $1,500
Year Built
- New Construction
Lot Details
- 1.45 Acre Lot
Parking
- 3 Car Attached Garage
- Side Facing Garage
Home Design
- Traditional Architecture
- Cement Siding
- Stone Siding
- Concrete Perimeter Foundation
Interior Spaces
- 3,097 Sq Ft Home
- Property has 2 Levels
- Gas Fireplace
- Views of Woods
- Basement Fills Entire Space Under The House
Bedrooms and Bathrooms
Outdoor Features
- Deck
- Screened Patio
- Porch
Utilities
- Forced Air Heating and Cooling System
- Heating System Powered By Owned Propane
- 200+ Amp Service
- Well
- Electric Water Heater
- On Site Septic
Community Details
- No Home Owners Association
- Built by Greystone Construction
- The Estates Of Forest Ridge Subdivision, Custom Floorplan
Map
Home Values in the Area
Average Home Value in this Area
Property History
| Date | Event | Price | List to Sale | Price per Sq Ft |
|---|---|---|---|---|
| 07/22/2025 07/22/25 | For Sale | $1,238,601 | -- | $400 / Sq Ft |
| 07/21/2025 07/21/25 | Pending | -- | -- | -- |
Source: Bright MLS
MLS Number: PALN2021848
- Lot 5 Hummingbird Way
- 47 Mockingbird Ln
- Lot 10 Mockingbird Ln
- Lot 13 Mockingbird Ln
- 114 Stanley Dr
- 2259 S Forge Rd
- 2261 S Forge Rd
- 2257 S Forge Rd
- 177 Valley Ln
- 1931 S Forge Rd
- 104 Horseshoe Dr
- 526 Palm City Park
- 126 Lawn Rd
- 630 Palm City Park
- 82 S Village Cir Unit 238
- 90 S Village Cir Unit 240
- 94 S Village Cir Unit 239
- 8 Springhaven Ct Unit 242
- 4 Springhaven Ct Unit 241
- 52 Springhaven Ct Unit 235


