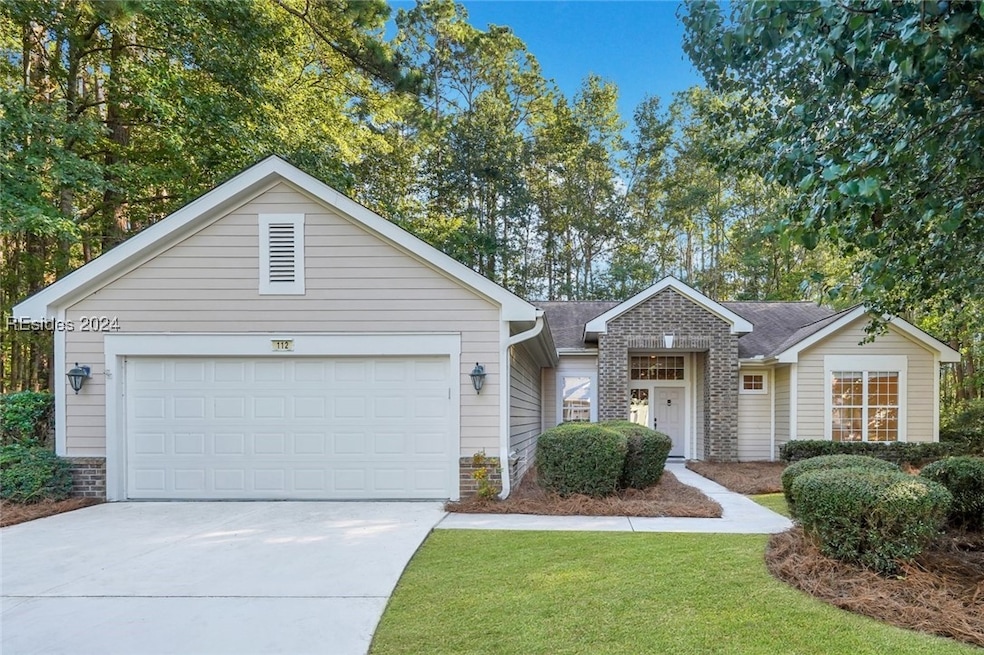
$379,900
- 2 Beds
- 2 Baths
- 1,576 Sq Ft
- 108 Colonel Colcock Ct
- Bluffton, SC
Experience Lowcountry living in this beautiful Franklin Whitney home in Sun City. Natural light, smooth ceilings, and crown molding flow throughout creating an inviting atmosphere. Thoughtfully designed layout features separated primary and guest bedrooms with bay windows in both. Highlights include SS appliances, ample closet space, spacious laundry room with desk space, and blinds/window
The Elliott Team Charter One Realty
