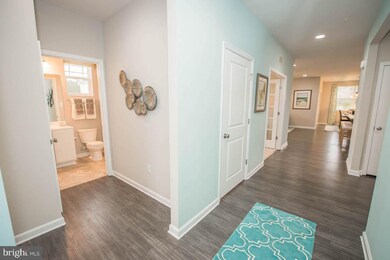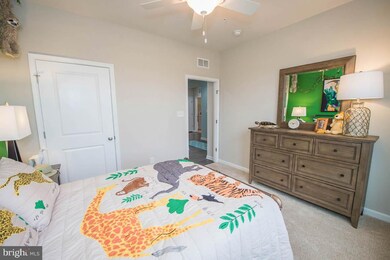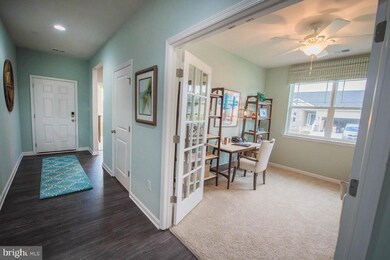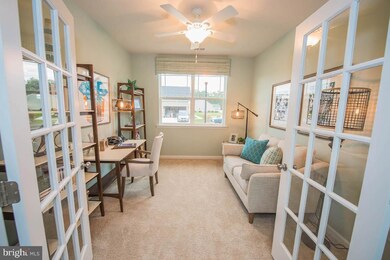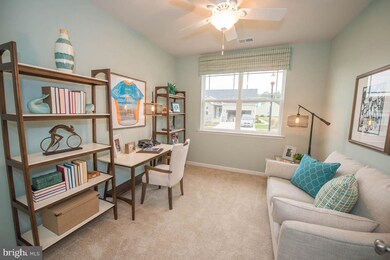
112 Hunters Way Fruitland, MD 21826
Estimated Value: $302,460 - $375,000
Highlights
- New Construction
- Contemporary Architecture
- Stainless Steel Appliances
- Open Floorplan
- Main Floor Bedroom
- 2 Car Direct Access Garage
About This Home
As of February 2021Available new construction model home in Fruitland's Hunt Club community! This 1,748 square foot open concept ranch home, offers two bedrooms and a flex room, two bathrooms, 9â ceilings and a three car garage. A welcoming foyer leads you to the spacious guest bedroom with closet, the guest bathroom and a linen closet. The inviting flex room is a versatile space with glass French doors and an abundance of natural light. The homes well-designed kitchen features beautiful white cabinets, a generous walk-in pantry, an oversized island and stainless-steel appliances including the refrigerator. The kitchen is open to the ample living room and dining room that leads to the quiet covered patio. The large ownerâ s suite is a retreat in the back of the home; its private bathroom has a substantial double bowl vanity, shower and linen closet and the impressive walk in closet is a must see! Tucked away, the cozy laundry room with its included washer and dryer and a coat closet are located just off the three-car garage. This home includes custom paint, a whole house window blind package and the exclusive D.R. Horton Smart Home® Package through ADT that speaks to Bluetooth, Wi-Fi, Z-Wave and cellular devices. Pictures, photographs, colors, features, and sizes are for illustration purposes only and will vary from the homes as built.
Last Agent to Sell the Property
EXP Realty, LLC License #623585 Listed on: 02/07/2021

Home Details
Home Type
- Single Family
Est. Annual Taxes
- $392
Year Built
- Built in 2021 | New Construction
Lot Details
- Property is in excellent condition
- Property is zoned R-3
HOA Fees
- $103 Monthly HOA Fees
Parking
- 2 Car Direct Access Garage
- 2 Driveway Spaces
- Front Facing Garage
Home Design
- Contemporary Architecture
- Rambler Architecture
- Slab Foundation
- Blown-In Insulation
- Batts Insulation
- Architectural Shingle Roof
- Vinyl Siding
- Stick Built Home
Interior Spaces
- 1,748 Sq Ft Home
- Property has 1 Level
- Open Floorplan
- Ceiling height of 9 feet or more
- Recessed Lighting
- Window Treatments
- Dining Area
Kitchen
- Gas Oven or Range
- Built-In Microwave
- Dishwasher
- Stainless Steel Appliances
- Kitchen Island
- Disposal
Flooring
- Carpet
- Vinyl
Bedrooms and Bathrooms
- 2 Main Level Bedrooms
- En-Suite Bathroom
- Walk-In Closet
- 2 Full Bathrooms
- Bathtub with Shower
Laundry
- Electric Dryer
- Washer
Accessible Home Design
- More Than Two Accessible Exits
Utilities
- Forced Air Heating and Cooling System
- Electric Water Heater
Community Details
- $500 Capital Contribution Fee
- Association fees include common area maintenance, lawn care front, lawn care rear, lawn care side
- Built by DR Horton
- Hunt Club South Subdivision, Bristol Floorplan
Listing and Financial Details
- Home warranty included in the sale of the property
- Tax Lot 20AA
- Assessor Parcel Number 16-043273
Ownership History
Purchase Details
Home Financials for this Owner
Home Financials are based on the most recent Mortgage that was taken out on this home.Purchase Details
Purchase Details
Purchase Details
Similar Homes in the area
Home Values in the Area
Average Home Value in this Area
Purchase History
| Date | Buyer | Sale Price | Title Company |
|---|---|---|---|
| Moore Wesley D | $236,740 | Bright Ttl & Stlmt Svcs Llc | |
| D R Horton Inc | $157,000 | Kirsh Title Services Inc | |
| Mh Premier Development Llc | $702,000 | Mid Atlantic T&E Co Inc | |
| Lighthouse Hunt Club Llc | $800,000 | None Available |
Mortgage History
| Date | Status | Borrower | Loan Amount |
|---|---|---|---|
| Open | Moore Wesley D | $189,392 |
Property History
| Date | Event | Price | Change | Sq Ft Price |
|---|---|---|---|---|
| 02/07/2021 02/07/21 | For Sale | $236,740 | 0.0% | $135 / Sq Ft |
| 02/05/2021 02/05/21 | Sold | $236,740 | -- | $135 / Sq Ft |
| 02/04/2021 02/04/21 | Pending | -- | -- | -- |
Tax History Compared to Growth
Tax History
| Year | Tax Paid | Tax Assessment Tax Assessment Total Assessment is a certain percentage of the fair market value that is determined by local assessors to be the total taxable value of land and additions on the property. | Land | Improvement |
|---|---|---|---|---|
| 2024 | $1,914 | $223,400 | $30,000 | $193,400 |
| 2023 | $1,870 | $205,500 | $0 | $0 |
| 2022 | $1,825 | $187,600 | $0 | $0 |
| 2021 | $1,735 | $169,700 | $30,000 | $139,700 |
| 2020 | $206 | $20,000 | $20,000 | $0 |
| 2019 | $209 | $20,000 | $20,000 | $0 |
| 2018 | $210 | $20,000 | $20,000 | $0 |
| 2017 | $191 | $18,000 | $0 | $0 |
| 2016 | $175 | $18,000 | $0 | $0 |
| 2015 | $175 | $18,000 | $0 | $0 |
| 2014 | $175 | $18,000 | $0 | $0 |
Agents Affiliated with this Home
-
Brandon Brittingham

Seller's Agent in 2021
Brandon Brittingham
EXP Realty, LLC
(443) 783-3928
128 in this area
974 Total Sales
-
Gayle Quillin

Buyer's Agent in 2021
Gayle Quillin
ERA Martin Associates
(410) 726-1117
14 in this area
104 Total Sales
Map
Source: Bright MLS
MLS Number: MDWC111570
APN: 16-043273
- 128 Hunter's Way
- 104 Hunters Way
- 103 Beagle Ct
- 168 Emily Dr
- 222 N Dulany Ave
- 227 N Brown St
- 305 Anderson St
- 636 Wye Oak Dr
- 224 Canal Park Dr Unit 104
- 200 Theodore St
- 228 Canal Park Dr Unit G210
- 231 Canal Park Dr Unit A200
- 121 Willowtree Ln
- 1513 Lilac Dr
- 106 Lakeview Dr
- 105 Russell Ave
- 1504 Lilac Dr
- 1707 Camden Ave
- 1713 Camden Ave
- 303 Ellendale Cir
- 139 Hunters Way
- 135 Hunters Way
- 131 Hunters Way
- 126 Hunters Way
- 124 Hunters Way
- 117 Hunters Way
- 115 Hunters Way
- 112 Hunters Way
- 111 Hunters Way
- 110 Hunters Way
- 108 Hunters Way
- 107 Hunters Way
- 106 Hunters Way
- 104 Hunters Way
- 103 Hunters Way
- 309 Hunt Ct
- 308 Hunt Ct
- 307 Hunt Ct
- 306 Hunt Ct
- 120 Hunter's Way


