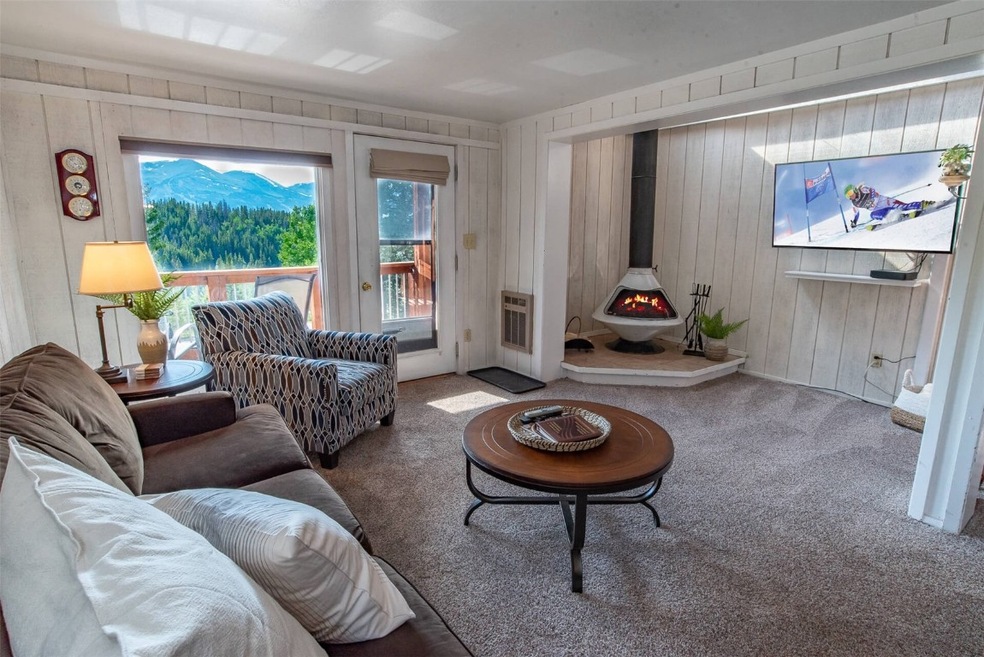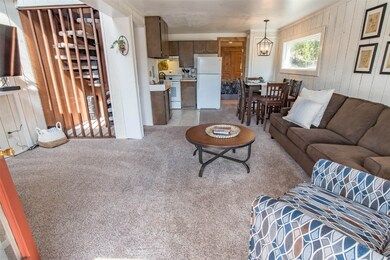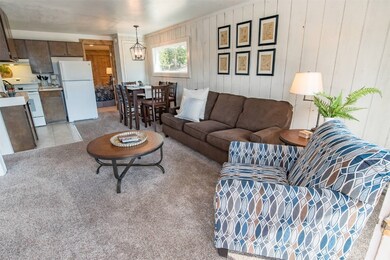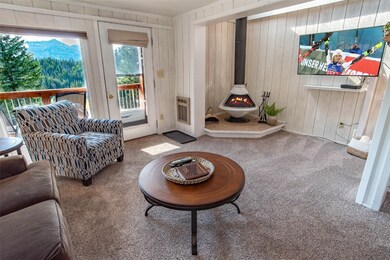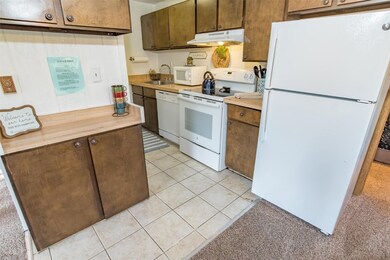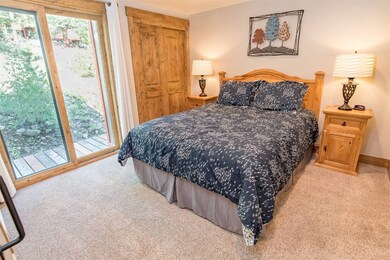
112 Illinois Gulch Rd Unit 8 Breckenridge, CO 80424
Estimated Value: $797,000 - $888,000
Highlights
- Views of Ski Resort
- Clubhouse
- Property is near public transit
- Golf Course Community
- Wood Burning Stove
- Public Transportation
About This Home
As of January 2024Spacious 3 bedroom townhouse conveniently located just minutes from Main Street and steps away from the free shuttle stop. Take in the stunning mountain and ski area views from one of the three spacious outdoor living areas. This corner unit offers extra windows making the home nice and bright throughout. The home features a primary bedroom with an updated ensuite bathroom, a wood burning stove, an additional living space/office, and a flex space in the upper level that could be used as an extra bedroom. This would make the perfect mountain getaway or primary residence!
Last Agent to Sell the Property
Paffrath & Thomas R.E.S.C Brokerage Phone: (970) 453-0466 License #FA100034993 Listed on: 10/05/2023
Co-Listed By
Paffrath & Thomas R.E.S.C Brokerage Phone: (970) 453-0466 License #FA100050485
Townhouse Details
Home Type
- Townhome
Est. Annual Taxes
- $1,801
Year Built
- Built in 1972
Lot Details
- 1,799
HOA Fees
- $608 Monthly HOA Fees
Property Views
- Ski Resort
- Woods
- Mountain
Home Design
- Concrete Foundation
- Wood Frame Construction
- Asphalt Roof
Interior Spaces
- 1,356 Sq Ft Home
- 3-Story Property
- Partially Furnished
- Wood Burning Stove
Kitchen
- Electric Cooktop
- Microwave
- Dishwasher
- Disposal
Flooring
- Carpet
- Tile
Bedrooms and Bathrooms
- 3 Bedrooms
Laundry
- Dryer
- Washer
Parking
- Parking Pad
- Unassigned Parking
Utilities
- Baseboard Heating
- Cable TV Available
Additional Features
- 1,799 Sq Ft Lot
- Property is near public transit
Listing and Financial Details
- Assessor Parcel Number 1800061
Community Details
Overview
- Association fees include management, common area maintenance, snow removal, trash
- Woodmoor At Breckenridge Sub Subdivision
Amenities
- Public Transportation
- Clubhouse
Recreation
- Golf Course Community
- Trails
Pet Policy
- Pets Allowed
Ownership History
Purchase Details
Similar Homes in Breckenridge, CO
Home Values in the Area
Average Home Value in this Area
Purchase History
| Date | Buyer | Sale Price | Title Company |
|---|---|---|---|
| Middleton Jeffrey Michael | -- | None Available |
Mortgage History
| Date | Status | Borrower | Loan Amount |
|---|---|---|---|
| Closed | Levasseur Jennifer | $535,000 |
Property History
| Date | Event | Price | Change | Sq Ft Price |
|---|---|---|---|---|
| 01/25/2024 01/25/24 | Sold | $699,000 | -1.8% | $515 / Sq Ft |
| 12/20/2023 12/20/23 | Pending | -- | -- | -- |
| 10/05/2023 10/05/23 | For Sale | $712,000 | -- | $525 / Sq Ft |
Tax History Compared to Growth
Tax History
| Year | Tax Paid | Tax Assessment Tax Assessment Total Assessment is a certain percentage of the fair market value that is determined by local assessors to be the total taxable value of land and additions on the property. | Land | Improvement |
|---|---|---|---|---|
| 2024 | $2,175 | $47,892 | -- | -- |
| 2023 | $2,175 | $44,207 | $0 | $0 |
| 2022 | $1,801 | $34,264 | $0 | $0 |
| 2021 | $1,834 | $35,250 | $0 | $0 |
| 2020 | $1,609 | $30,659 | $0 | $0 |
| 2019 | $1,586 | $30,659 | $0 | $0 |
| 2018 | $1,320 | $24,721 | $0 | $0 |
| 2017 | $1,207 | $24,721 | $0 | $0 |
| 2016 | $973 | $19,620 | $0 | $0 |
| 2015 | $942 | $19,620 | $0 | $0 |
| 2014 | $876 | $18,019 | $0 | $0 |
| 2013 | -- | $18,019 | $0 | $0 |
Agents Affiliated with this Home
-
Spencer Thomas

Seller's Agent in 2024
Spencer Thomas
Paffrath & Thomas R.E.S.C
(970) 409-9909
34 in this area
67 Total Sales
-
Cody Thomas

Seller Co-Listing Agent in 2024
Cody Thomas
Paffrath & Thomas R.E.S.C
(970) 406-0635
44 in this area
97 Total Sales
-
Maxwell Penich
M
Buyer's Agent in 2024
Maxwell Penich
Real Broker - Breck Life Group
2 in this area
6 Total Sales
Map
Source: Summit MLS
MLS Number: S1044705
APN: 1800061
- 112 Illinois Gulch Rd Unit 6
- 2300 Boreas Pass Rd
- 56 Hub Lode Rd Unit 5
- 344 Illinois Gulch Rd Unit 201
- 67 Mary's Ridge Ln
- 103 Cr 529
- 120 Atlantic Lode Unit 4
- 120 Atlantic Lode Unit 1
- 57 Fuller Placer Rd Unit 1B
- 56 View Ln Unit 7F
- 247 S Fuller Placer Rd Unit 23
- 247 S Fuller Placer Rd
- 53 View Ln Unit A week 40
- 150 Fuller Placer Rd
- 526 Fuller Placer Rd
- 63 Emmett Lode Rd
- 1310 Baldy Rd Unit D
- 185 S Fuller Placer Rd
- 0190 Berlin Placer Rd
- 160 N Fuller Placer Rd
- 112 Illinois Gulch Rd Unit 8
- 112 Illinois Gulch Rd Unit 7
- 112 Illinois Gulch Rd Unit 5
- 112 Illinois Gulch Rd Unit 4
- 112 Illinois Gulch Rd Unit LUCKY6
- 112 Illinois Gulch Rd Unit 84
- 132 Illinois Gulch Rd Unit B
- 132 Illinois Gulch Rd Unit 1
- 28 Illinois Gulch Rd Unit 6
- 73 Illinois Gulch Rd
- 73 Illinois Gulch Rd Unit 18-7
- 73 Illinois Gulch Rd Unit 18-8
- 73 Illinois Gulch Rd Unit 7
- 147 Illinois Gulch Rd Unit 1
- 147 Illinois Gulch Rd Unit 2
- 147 Illinois Gulch Rd Unit 155
- 97 Illinois Gulch Rd Unit 4
- 97 Illinois Gulch Rd Unit 5
- 71 Illinois Gulch Rd Unit 5
- 71 Illinois Gulch Rd
