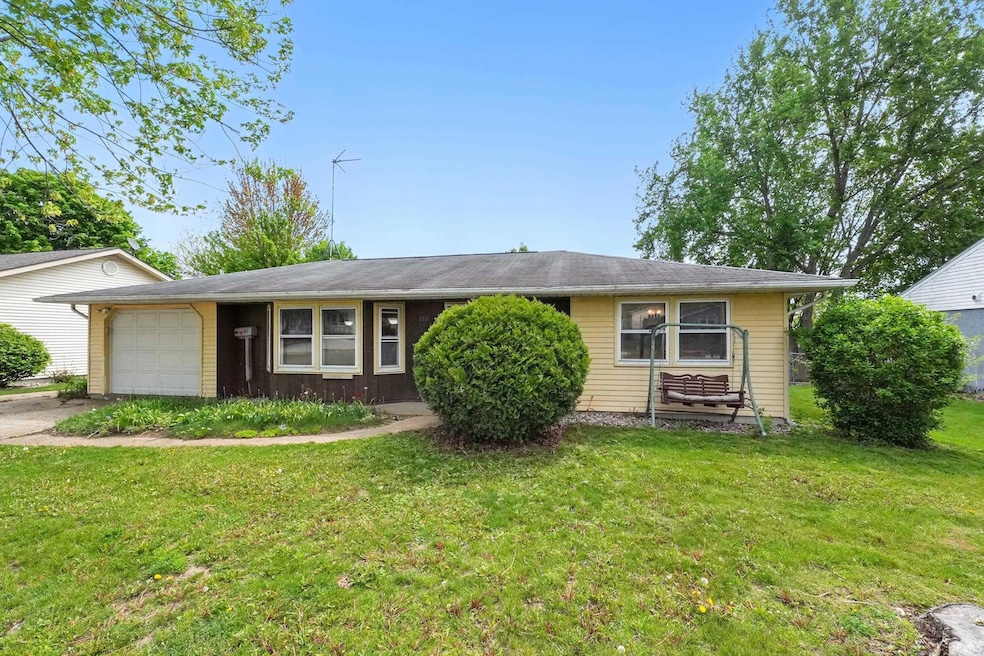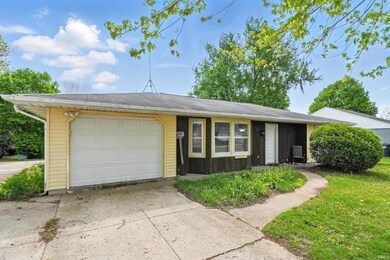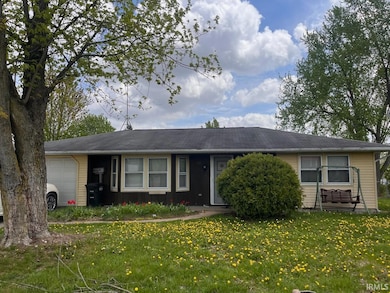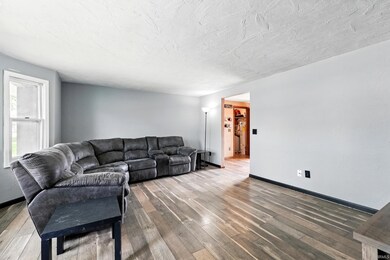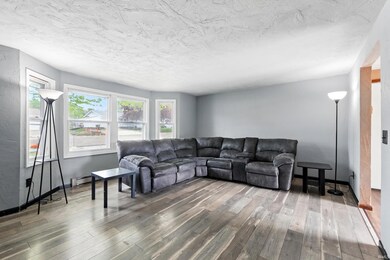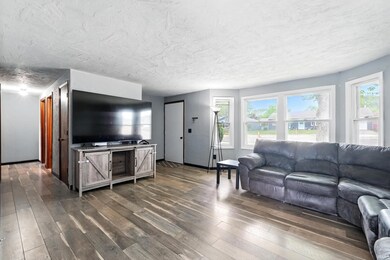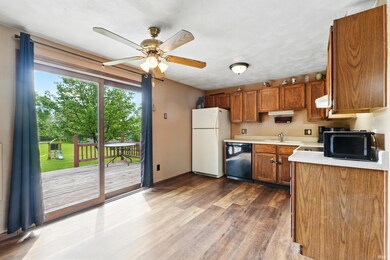
112 Jim Dandy Ct Avilla, IN 46710
Highlights
- 1 Car Attached Garage
- Forced Air Heating System
- Level Lot
- 1-Story Property
About This Home
As of June 2025This home is located at 112 Jim Dandy Ct, Avilla, IN 46710 and is currently priced at $140,000, approximately $146 per square foot. This property was built in 1976. 112 Jim Dandy Ct is a home located in Noble County with nearby schools including Avilla Elementary School, East Noble Middle School, and East Noble High School.
Home Details
Home Type
- Single Family
Est. Annual Taxes
- $816
Year Built
- Built in 1976
Lot Details
- 10,498 Sq Ft Lot
- Lot Dimensions are 70x150
- Level Lot
Parking
- 1 Car Attached Garage
Home Design
- Brick Exterior Construction
- Slab Foundation
Interior Spaces
- 956 Sq Ft Home
- 1-Story Property
Bedrooms and Bathrooms
- 3 Bedrooms
- 1 Full Bathroom
Schools
- Avilla Elementary School
- East Noble Middle School
- East Noble High School
Utilities
- Cooling System Mounted In Outer Wall Opening
- Forced Air Heating System
Community Details
- Royal Crest / Royalcrest Subdivision
Listing and Financial Details
- Assessor Parcel Number 57-09-27-200-039.000-005
Ownership History
Purchase Details
Home Financials for this Owner
Home Financials are based on the most recent Mortgage that was taken out on this home.Purchase Details
Home Financials for this Owner
Home Financials are based on the most recent Mortgage that was taken out on this home.Similar Homes in Avilla, IN
Home Values in the Area
Average Home Value in this Area
Purchase History
| Date | Type | Sale Price | Title Company |
|---|---|---|---|
| Grant Deed | $107,322 | Attorney Only | |
| Deed | $79,900 | Lawyers Title |
Mortgage History
| Date | Status | Loan Amount | Loan Type |
|---|---|---|---|
| Open | $85,858 | New Conventional |
Property History
| Date | Event | Price | Change | Sq Ft Price |
|---|---|---|---|---|
| 06/09/2025 06/09/25 | Sold | $140,000 | 0.0% | $146 / Sq Ft |
| 04/29/2025 04/29/25 | Pending | -- | -- | -- |
| 04/29/2025 04/29/25 | For Sale | $140,000 | +64.7% | $146 / Sq Ft |
| 04/06/2018 04/06/18 | Sold | $85,000 | 0.0% | $89 / Sq Ft |
| 02/23/2018 02/23/18 | Pending | -- | -- | -- |
| 02/23/2018 02/23/18 | For Sale | $85,000 | +6.4% | $89 / Sq Ft |
| 11/28/2012 11/28/12 | Sold | $79,900 | -5.9% | $79 / Sq Ft |
| 10/11/2012 10/11/12 | Pending | -- | -- | -- |
| 07/05/2012 07/05/12 | For Sale | $84,900 | -- | $84 / Sq Ft |
Tax History Compared to Growth
Tax History
| Year | Tax Paid | Tax Assessment Tax Assessment Total Assessment is a certain percentage of the fair market value that is determined by local assessors to be the total taxable value of land and additions on the property. | Land | Improvement |
|---|---|---|---|---|
| 2024 | $809 | $129,200 | $28,000 | $101,200 |
| 2023 | $816 | $123,600 | $20,600 | $103,000 |
| 2022 | $790 | $121,400 | $20,000 | $101,400 |
| 2021 | $722 | $110,300 | $18,200 | $92,100 |
| 2020 | $596 | $94,800 | $15,700 | $79,100 |
| 2019 | $677 | $95,600 | $17,900 | $77,700 |
| 2018 | $638 | $91,800 | $17,200 | $74,600 |
| 2017 | $480 | $81,400 | $17,200 | $64,200 |
| 2016 | $431 | $80,900 | $17,200 | $63,700 |
| 2014 | $374 | $77,700 | $17,200 | $60,500 |
Agents Affiliated with this Home
-
Kenson Dhanie

Seller's Agent in 2025
Kenson Dhanie
Mike Thomas Assoc., Inc
(260) 249-0778
4 in this area
171 Total Sales
-
Elius Hogan

Buyer's Agent in 2025
Elius Hogan
Hosler Realty Inc - Kendallville
(260) 350-2166
1 in this area
51 Total Sales
-
Dani Rittermeyer

Seller's Agent in 2018
Dani Rittermeyer
Always Real Estate, LLC
(260) 499-1334
18 Total Sales
-
Terri Deming

Seller's Agent in 2012
Terri Deming
Weichert Realtors - Hoosier Heartland
(260) 349-2573
5 in this area
108 Total Sales
Map
Source: Indiana Regional MLS
MLS Number: 202515094
APN: 570927200039000005
- 403 Lillian St
- 405 Miner Rd
- TBD W Wind Trail Unit 16
- TBD W Wind Trail Unit 17
- TBD W Wind Trail Unit 18
- TBD W Wind Trail Unit 5
- TBD W Wind Trail Unit 7
- TBD W Wind Trail Unit 9
- 148 W Wind Trail
- 172 W Wind Trail
- 120 N Main St
- 111 Autumn Hills Dr
- 118 Sunset Dr
- 111 Sunset Dr
- 0 E Albion St
- 108 Oak Tree Place
- 232 S Main St
- 208 Chestnut St
- TBD N Old State Road 3
- 102 Peggy Ln
