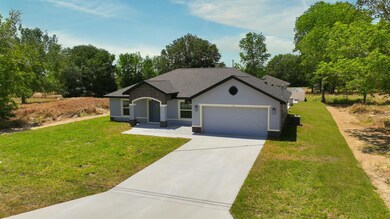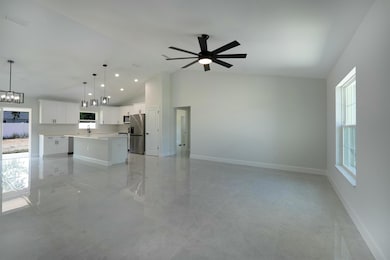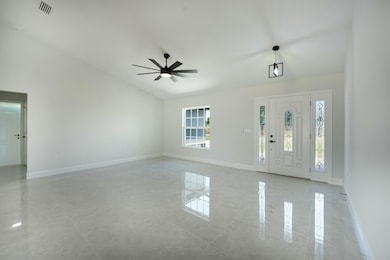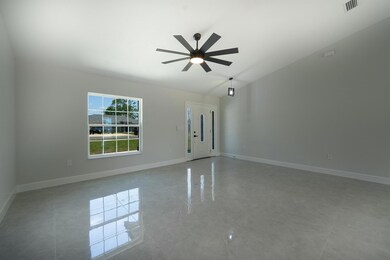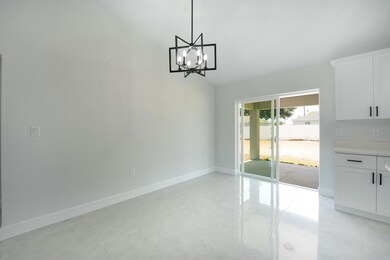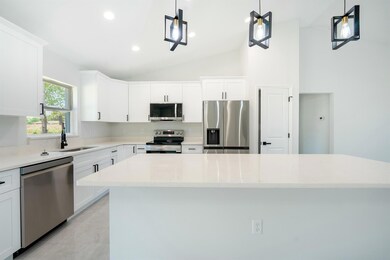
112 Juniper Run Ocala, FL 34480
Silver Spring Shores NeighborhoodEstimated payment $1,678/month
Highlights
- New Construction
- Sun or Florida Room
- Patio
- Vaulted Ceiling
- Walk-In Closet
- Central Air
About This Home
Discover this beautifully designed 3-bedroom, 2-bath block home that perfectly combines comfort, style, and functionality. The open floor plan features a modern kitchen with stainless steel appliances, an oversized quartz island, and plenty of cabinet space--ideal for everyday living and entertaining guests. The spacious master suite offers a large walk-in closet and a private bathroom for your convenience. Throughout the home, you'll find beautiful porcelain tile flooring that gives a clean, modern feel. Step outside through the sliding glass doors to a covered lanai, perfect for relaxing or hosting gatherings.As a bonus, the seller is offering $5,000 toward the buyer's closing costs!
Home Details
Home Type
- Single Family
Year Built
- Built in 2025 | New Construction
Lot Details
- 10,019 Sq Ft Lot
- Lot Dimensions are 80x125
- Property is zoned R1
Parking
- 2 Car Garage
Home Design
- Shingle Roof
- Composition Roof
Interior Spaces
- 1,532 Sq Ft Home
- 1-Story Property
- Vaulted Ceiling
- Combination Dining and Living Room
- Sun or Florida Room
Kitchen
- Electric Range
- Microwave
- Dishwasher
Bedrooms and Bathrooms
- 3 Bedrooms
- Walk-In Closet
- 2 Full Bathrooms
- Dual Sinks
Outdoor Features
- Patio
Utilities
- Central Air
- Heating Available
- Well
- Electric Water Heater
- Septic Tank
Community Details
- Silver Spgs Shores Un 24 Subdivision
Listing and Financial Details
- Assessor Parcel Number 9024059214
Map
Home Values in the Area
Average Home Value in this Area
Tax History
| Year | Tax Paid | Tax Assessment Tax Assessment Total Assessment is a certain percentage of the fair market value that is determined by local assessors to be the total taxable value of land and additions on the property. | Land | Improvement |
|---|---|---|---|---|
| 2023 | $278 | $7,795 | $0 | $0 |
| 2022 | $236 | $7,086 | $0 | $0 |
| 2021 | $189 | $9,000 | $9,000 | $0 |
| 2020 | $170 | $7,000 | $7,000 | $0 |
| 2019 | $166 | $7,000 | $7,000 | $0 |
| 2018 | $151 | $6,000 | $6,000 | $0 |
| 2017 | $138 | $4,600 | $4,600 | $0 |
| 2016 | $131 | $4,000 | $0 | $0 |
| 2015 | $132 | $4,000 | $0 | $0 |
| 2014 | $128 | $4,000 | $0 | $0 |
Property History
| Date | Event | Price | Change | Sq Ft Price |
|---|---|---|---|---|
| 06/26/2025 06/26/25 | Pending | -- | -- | -- |
| 06/10/2025 06/10/25 | Price Changed | $289,900 | -3.0% | $189 / Sq Ft |
| 04/27/2025 04/27/25 | For Sale | $298,800 | -- | $195 / Sq Ft |
Purchase History
| Date | Type | Sale Price | Title Company |
|---|---|---|---|
| Warranty Deed | $27,500 | Landmark Title |
Similar Homes in Ocala, FL
Source: BeachesMLS
MLS Number: R11085192
APN: 9024-0592-14
- 8004 Juniper Rd
- 13 Juniper Loop
- 0000 Juniper Loop
- 146 Juniper Loop Cir
- 176 Juniper Loop Cir
- 10 Juniper Loop Terrace
- 0 Juniper Loop Cir Unit MFROM692865
- 147 Juniper Run
- 153 Juniper Run
- 7946 Juniper Rd
- 0 Walnut Run Unit MFRS5127730
- 21 Walnut Course
- 38 Juniper Loop Way
- 137 Juniper Loop
- 0 Chestnut Rd Unit MFROM686098
- 24 Juniper Dr
- 63 Walnut Course
- 000 Walnut Dr
- 170 Walnut Rd
- 0 Chestnut Run
- 134 Juniper Way
- 8096 Juniper Rd Unit 2
- 8166 Juniper Rd Unit 8166 JUNIPER 1
- 15 Larch Dr
- 159 Juniper Loop Unit 2
- 60 Walnut Rd Unit 3
- 8 Chestnut Ct
- 53 Juniper Pass Unit 2
- 55 Juniper Pass Unit 1
- 57 Juniper Pass Unit 2
- 1 Aspen Ln
- 15 Laurel Ct
- 25 Laurel Pass Unit 2
- 5 Larch Radial
- 3809 SE 60th St
- 10 Dogwood Trail Course
- 5 Dogwood Cir Pass
- 13 Pine Trace Course
- 21 Pine Cir Way
- 142 Willow Rd

