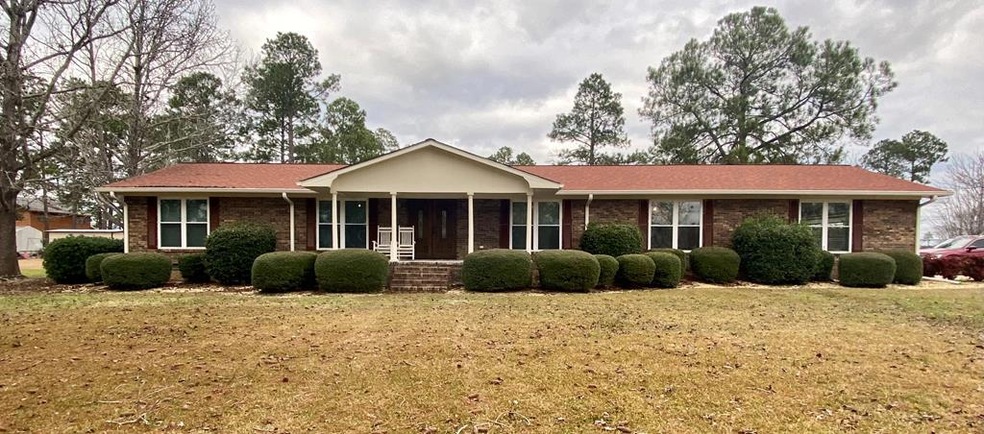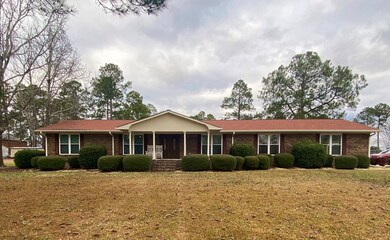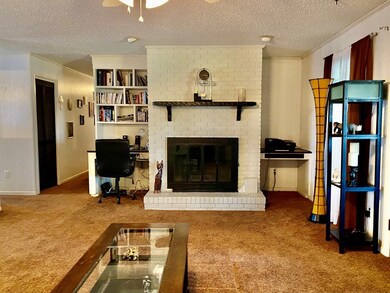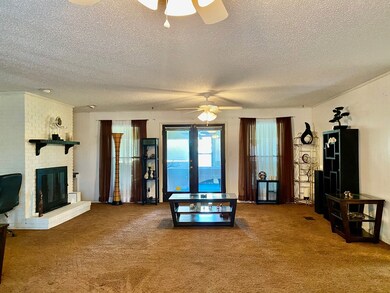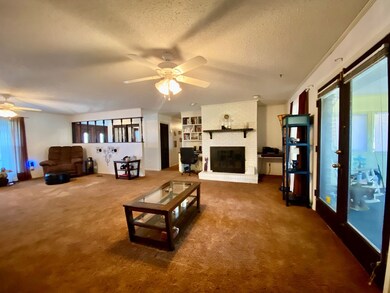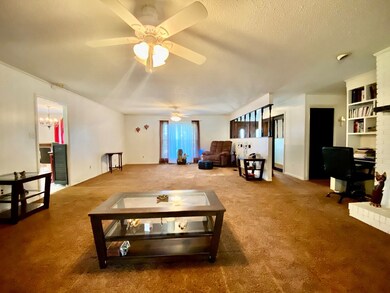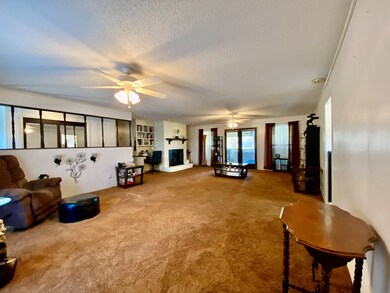112 Justice Cir Fitzgerald, GA 31750
Estimated Value: $234,000 - $274,000
3
Beds
2
Baths
2,357
Sq Ft
$107/Sq Ft
Est. Value
Highlights
- In Ground Pool
- Double Oven
- 2 Car Attached Garage
- Traditional Architecture
- Porch
- Double Pane Windows
About This Home
As of March 2021This Brick home features 2357 square feet of living space. It has 3 bedrooms and 2 full baths. The kitchen is spacious with granite counter tops, double ovens, dishwasher, island with cooktop, bar, and room for a dining table. In extra large living room you will find wood burning fireplace with French doors that open to the sunroom. Down the hall you will find the three bedrooms and one of the full baths. The master bedroom has a private master bathroom with walk in tub. Out back you will find a gunite swimming pool, fenced in yard and storage shed. The roof is only a year old.
Home Details
Home Type
- Single Family
Est. Annual Taxes
- $1,680
Year Built
- Built in 1982
Lot Details
- 0.64 Acre Lot
- Chain Link Fence
- Property is in good condition
Home Design
- Traditional Architecture
- Brick Exterior Construction
- Frame Construction
- Architectural Shingle Roof
Interior Spaces
- 2,357 Sq Ft Home
- 1-Story Property
- Sheet Rock Walls or Ceilings
- Ceiling Fan
- Wood Burning Fireplace
- Double Pane Windows
- Blinds
- French Doors
- Crawl Space
- Home Security System
Kitchen
- Double Oven
- Electric Cooktop
- Dishwasher
- Disposal
Flooring
- Carpet
- Vinyl
Bedrooms and Bathrooms
- 3 Bedrooms
- 2 Full Bathrooms
Laundry
- Laundry in Utility Room
- Washer and Dryer Hookup
Parking
- 2 Car Attached Garage
- 2 Carport Spaces
Accessible Home Design
- Accessibility Features
Pool
- In Ground Pool
- Outdoor Pool
Outdoor Features
- Utility Building
- Porch
Utilities
- Central Heating and Cooling System
- Electric Water Heater
Community Details
- Justice Subdivision
Listing and Financial Details
- Tax Lot 5
- Assessor Parcel Number 4 9 25 5
Ownership History
Date
Name
Owned For
Owner Type
Purchase Details
Closed on
Sep 22, 2022
Sold by
Merritt James W Estate
Bought by
Petrie Curt
Current Estimated Value
Purchase Details
Listed on
Feb 2, 2021
Closed on
Mar 4, 2021
Sold by
Gibbs Tina
Bought by
Sutton Browne Victoria Taylor
List Price
$199,000
Sold Price
$194,000
Premium/Discount to List
-$5,000
-2.51%
Home Financials for this Owner
Home Financials are based on the most recent Mortgage that was taken out on this home.
Avg. Annual Appreciation
5.81%
Original Mortgage
$155,200
Outstanding Balance
$139,126
Interest Rate
2.7%
Mortgage Type
New Conventional
Estimated Equity
$113,949
Purchase Details
Closed on
Nov 23, 2020
Sold by
Norkus Patricia
Bought by
Gibbs Tina
Purchase Details
Closed on
Jun 29, 1982
Bought by
Norkus Patricia A
Create a Home Valuation Report for This Property
The Home Valuation Report is an in-depth analysis detailing your home's value as well as a comparison with similar homes in the area
Home Values in the Area
Average Home Value in this Area
Purchase History
| Date | Buyer | Sale Price | Title Company |
|---|---|---|---|
| Petrie Curt | $125,000 | -- | |
| Sutton Browne Victoria Taylor | $194,000 | -- | |
| Gibbs Tina | -- | -- | |
| Norkus Patricia A | -- | -- |
Source: Public Records
Mortgage History
| Date | Status | Borrower | Loan Amount |
|---|---|---|---|
| Open | Sutton Browne Victoria Taylor | $155,200 |
Source: Public Records
Property History
| Date | Event | Price | List to Sale | Price per Sq Ft |
|---|---|---|---|---|
| 03/04/2021 03/04/21 | Sold | $194,000 | -2.5% | $82 / Sq Ft |
| 02/07/2021 02/07/21 | Pending | -- | -- | -- |
| 02/02/2021 02/02/21 | For Sale | $199,000 | -- | $84 / Sq Ft |
Source: Tiftarea Board of REALTORS®
Tax History Compared to Growth
Tax History
| Year | Tax Paid | Tax Assessment Tax Assessment Total Assessment is a certain percentage of the fair market value that is determined by local assessors to be the total taxable value of land and additions on the property. | Land | Improvement |
|---|---|---|---|---|
| 2024 | $2,319 | $81,624 | $4,000 | $77,624 |
| 2023 | $1,697 | $79,336 | $4,000 | $75,336 |
| 2022 | $2,473 | $74,785 | $4,000 | $70,785 |
| 2021 | $2,069 | $60,208 | $4,000 | $56,208 |
| 2020 | $1,680 | $54,340 | $4,000 | $50,340 |
| 2019 | $1,674 | $54,340 | $4,000 | $50,340 |
| 2018 | $1,788 | $54,031 | $4,000 | $50,031 |
| 2017 | $1,655 | $53,566 | $4,000 | $49,566 |
| 2016 | $1,581 | $53,566 | $4,000 | $49,566 |
| 2015 | -- | $53,566 | $4,000 | $49,566 |
| 2014 | -- | $52,690 | $4,000 | $48,690 |
Source: Public Records
Map
Source: Tiftarea Board of REALTORS®
MLS Number: 132120
APN: 4-9-25-5
Nearby Homes
- 164 Peter Coffee Rd
- 135 Carol Cir
- 127 Carol Cir
- 237 Dewey McGlamry Rd
- 137 Jack Allen Rd W
- 117 Cooper St
- 139 Hunting Ridge Dr
- 342 Lower Rebecca Rd
- 229 Hudson Rd
- 115 Easy St
- 178 Gardenia Ln
- 118 Flint St
- 123 Blueberry Ln
- 153 Clare Rd
- 118 Del Ray Ct
- 209 E Ohoopee St
- 0 Sinclair Rd
- 103 Meadowood Ln
- 616 N Main St
- 608 W Sultana Dr
- 459 Bowens Mill Hwy
- 119 Justice Cir
- 134 Justice Cir
- 465 Bowens Mill Hwy
- 117 Justice Cir
- 137 Justice Cir
- 131 Justice Cir
- 439 Bowens Mill Hwy
- 481 Bowens Mill Hwy
- 431 Bowens Mill Hwy
- 446 Bowens Mill Hwy
- 109 Cherry Ln
- 428 Bowens Mill Hwy
- 425 Bowens Mill Hwy Unit A
- 120 Pecos Ln
- 410 Bowens Mill Hwy
- 407 Bowens Mill Hwy
- 173 Peter Coffee Rd
- 401 Bowens Mill Hwy
- 520 Bowens Mill Hwy
