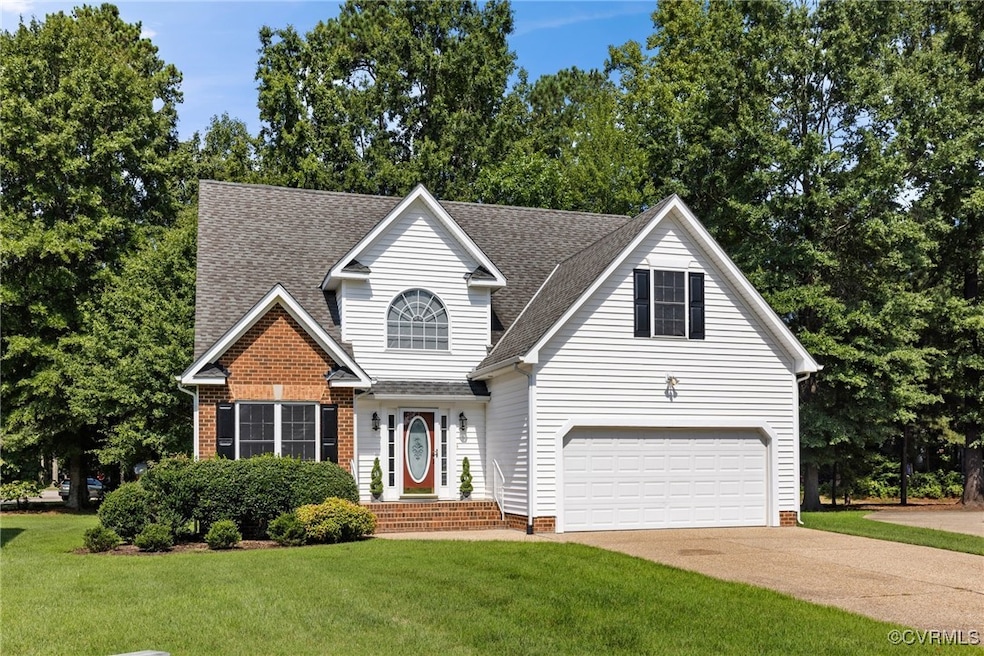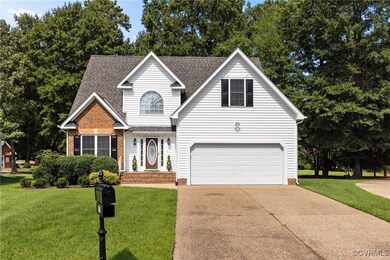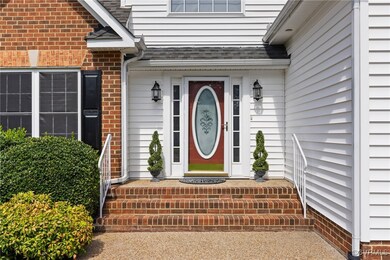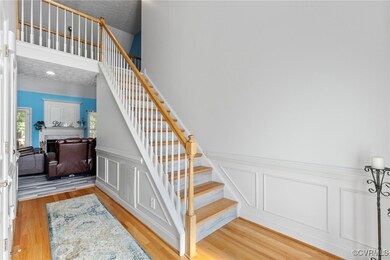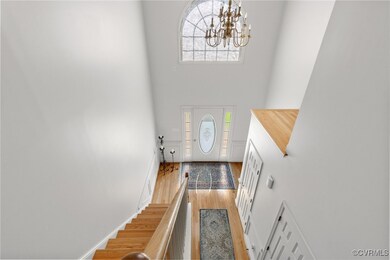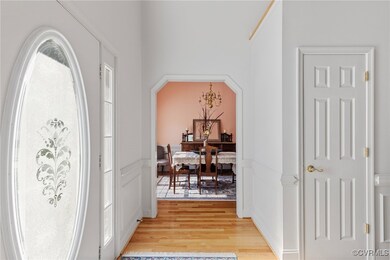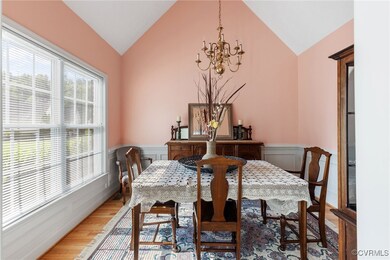
112 Kennon Pointe Ct Colonial Heights, VA 23834
Highlights
- River Access
- Deck
- Cathedral Ceiling
- Senior Community
- Contemporary Architecture
- Wood Flooring
About This Home
As of December 2024Enjoy this maintenance free lifestyle in this beautiful community. You'll love this carefree spacious home with its 4 bedrooms and 2 and 1/2 baths. The HOA dues include lawn care and partial maintenance of the mulch beds and bushes as well as and trash and snow removal. Located in the 55+ community of Kennon Pointe, the home features a formal dining room with hardwood floors, wainscoting, chair rail, intricate moldings, central vacuum system, and has an open floor plan which connects the kitchen with the family room and dining area. There is refinished hardwood flooring and new luxury vinyl plank throughout the first level. There are cathedral ceilings, and a fireplace in the great room with the upstairs loft hallway overlooking it. The primary bedroom has new luxury vinyl plank flooring, trey ceilings, a walk-in closet, and offers a private bathroom with a double sink vanity, soaking tub and stand-alone shower. All the bathrooms have upgraded elongated and elevated commode seats. Upstairs you will find 3 additional spacious bedrooms. This spacious home has been freshly painted, new fans and light fixtures with remotes, new smoke detectors, and dark screens on the front windows. The kitchen has a new stainless-steel, side by side refrigerator/freezer and a bar. Enjoy the 2-car finished attached garage in this move in ready home! The beautiful yard is maintained for you all year. Location, location, location!!! Home is conveniently located to White Bank Park and Boat Ramp which is less than a mile away. There you will find access to the Appomattox River for boating. This beautiful park also offers inclusive playgrounds with wheelchair accessible equipment, a disc golf course, several pavilions for cookouts, walking trails and amazing water views. This home is conveniently located approximately 3 miles from South Park Mall, cinema theaters, restaurants, entertainment venues, and major interstates. The property is also located near Fort Gregg-Adams. This is a must see!
Last Agent to Sell the Property
United Real Estate Richmond License #0225222477 Listed on: 08/07/2024

Home Details
Home Type
- Single Family
Est. Annual Taxes
- $3,348
Year Built
- Built in 2000
Lot Details
- 7,841 Sq Ft Lot
- Cul-De-Sac
- Sprinkler System
- Zoning described as PUD
HOA Fees
- $163 Monthly HOA Fees
Parking
- 2 Car Direct Access Garage
- Oversized Parking
- Dry Walled Garage
- Off-Street Parking
Home Design
- Contemporary Architecture
- Brick Exterior Construction
- Slab Foundation
- Shingle Roof
- Aluminum Siding
Interior Spaces
- 2,198 Sq Ft Home
- 2-Story Property
- Central Vacuum
- Wired For Data
- Cathedral Ceiling
- Ceiling Fan
- Gas Fireplace
- Palladian Windows
- Separate Formal Living Room
- Dining Area
- Loft
- Dryer
Kitchen
- <<OvenToken>>
- Induction Cooktop
- <<microwave>>
- Dishwasher
- Laminate Countertops
- Trash Compactor
- Disposal
Flooring
- Wood
- Partially Carpeted
- Vinyl
Bedrooms and Bathrooms
- 4 Bedrooms
- Primary Bedroom on Main
- En-Suite Primary Bedroom
- Walk-In Closet
- Double Vanity
- <<bathWSpaHydroMassageTubToken>>
- Garden Bath
Home Security
- Storm Windows
- Storm Doors
- Fire and Smoke Detector
Accessible Home Design
- Accessibility Features
Outdoor Features
- River Access
- Deck
- Front Porch
Schools
- Tussing Elementary School
- Colonial Heights Middle School
- Colonial Heights High School
Utilities
- Forced Air Zoned Heating and Cooling System
- Heating System Uses Natural Gas
- Vented Exhaust Fan
- Gas Water Heater
- High Speed Internet
- Cable TV Available
Community Details
- Senior Community
- Kennon Pointe Condos Subdivision
- Maintained Community
Listing and Financial Details
- Tax Lot 54
- Assessor Parcel Number 6605-17-00-054
Ownership History
Purchase Details
Home Financials for this Owner
Home Financials are based on the most recent Mortgage that was taken out on this home.Similar Homes in Colonial Heights, VA
Home Values in the Area
Average Home Value in this Area
Purchase History
| Date | Type | Sale Price | Title Company |
|---|---|---|---|
| Bargain Sale Deed | $369,500 | Appomattox Title | |
| Bargain Sale Deed | $369,500 | Appomattox Title |
Mortgage History
| Date | Status | Loan Amount | Loan Type |
|---|---|---|---|
| Open | $381,693 | VA | |
| Closed | $381,693 | VA | |
| Previous Owner | $120,000 | New Conventional |
Property History
| Date | Event | Price | Change | Sq Ft Price |
|---|---|---|---|---|
| 12/17/2024 12/17/24 | Sold | $369,500 | 0.0% | $168 / Sq Ft |
| 10/29/2024 10/29/24 | Pending | -- | -- | -- |
| 09/17/2024 09/17/24 | Price Changed | $369,450 | -0.1% | $168 / Sq Ft |
| 08/27/2024 08/27/24 | Price Changed | $369,950 | 0.0% | $168 / Sq Ft |
| 08/26/2024 08/26/24 | Price Changed | $369,940 | 0.0% | $168 / Sq Ft |
| 08/07/2024 08/07/24 | For Sale | $369,950 | +13.8% | $168 / Sq Ft |
| 05/26/2022 05/26/22 | Sold | $325,000 | -7.1% | $154 / Sq Ft |
| 05/02/2022 05/02/22 | Pending | -- | -- | -- |
| 03/21/2022 03/21/22 | Price Changed | $349,900 | -2.7% | $166 / Sq Ft |
| 03/16/2022 03/16/22 | Price Changed | $359,500 | -0.1% | $170 / Sq Ft |
| 02/28/2022 02/28/22 | Price Changed | $359,900 | +38.5% | $170 / Sq Ft |
| 02/28/2022 02/28/22 | For Sale | $259,900 | -- | $123 / Sq Ft |
Tax History Compared to Growth
Tax History
| Year | Tax Paid | Tax Assessment Tax Assessment Total Assessment is a certain percentage of the fair market value that is determined by local assessors to be the total taxable value of land and additions on the property. | Land | Improvement |
|---|---|---|---|---|
| 2025 | $3,348 | $279,000 | $76,700 | $202,300 |
| 2024 | $3,348 | $279,000 | $76,700 | $202,300 |
| 2023 | $2,806 | $233,800 | $64,100 | $169,700 |
| 2022 | $2,486 | $233,800 | $64,100 | $169,700 |
| 2021 | $919 | $206,500 | $57,800 | $148,700 |
| 2020 | $1,998 | $206,500 | $57,800 | $148,700 |
| 2019 | $1,898 | $198,200 | $54,600 | $143,600 |
| 2018 | $2,378 | $198,200 | $54,600 | $143,600 |
| 2017 | $2,327 | $0 | $0 | $0 |
| 2016 | $2,210 | $193,900 | $0 | $0 |
| 2015 | $611 | $0 | $0 | $0 |
| 2014 | $611 | $0 | $0 | $0 |
Agents Affiliated with this Home
-
Jay Draper
J
Seller's Agent in 2024
Jay Draper
United Real Estate Richmond
2 in this area
25 Total Sales
-
Darkeesha Sims

Buyer's Agent in 2024
Darkeesha Sims
InnerVision Realty
(580) 284-0382
1 in this area
4 Total Sales
-
Sandra Cullather
S
Seller's Agent in 2022
Sandra Cullather
Real Broker LLC
(804) 651-9030
6 in this area
27 Total Sales
-
N
Buyer's Agent in 2022
NON MLS USER MLS
NON MLS OFFICE
Map
Source: Central Virginia Regional MLS
MLS Number: 2420531
APN: 66051700054
- 106 Kennon Pointe Ct
- 100 Heron Run Dr
- 231 White Sand Ct
- 113 Comstock Dr
- 1255 Dana Ln
- 1131 Peace Cliff Ct
- 104 Ashley Place
- 2749 River Run Rd
- 2600 Rosebud Ct
- 1849 Duke of Gloucester St
- 1146 Wicker Dr
- 1249 Riveroaks Dr
- 6804 Hungarytown
- 3873 Perthshire Ln
- 2700 River Rd
- 3867 Perthshire Ln
- 1112 Canterbury Ln
- 1006 Ayrshire Rd
- 3812 Perthshire Ln
- 125 Prestige Place Unit 6A
