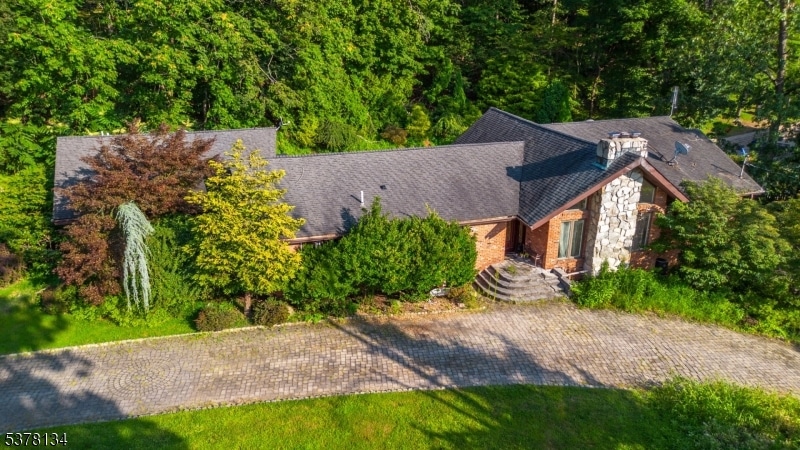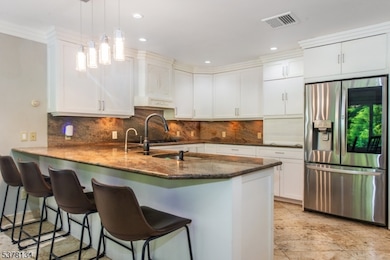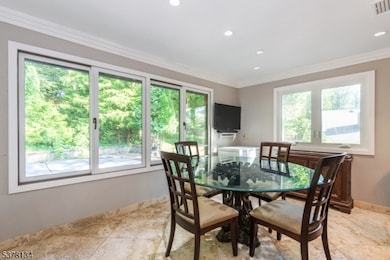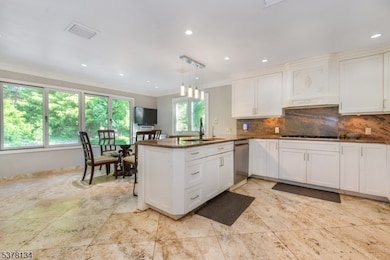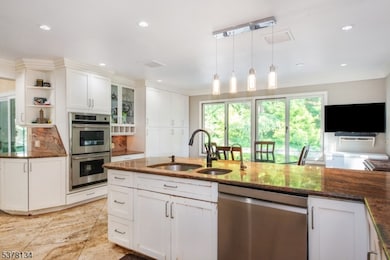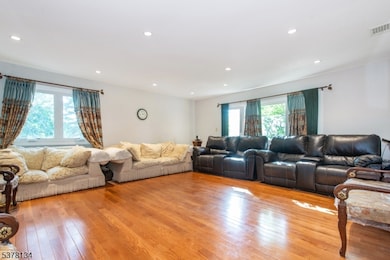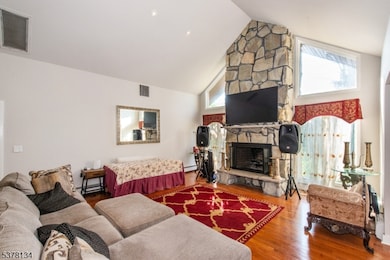112 King George Rd Warren, NJ 07059
Estimated payment $6,469/month
Highlights
- In Ground Pool
- Sitting Area In Primary Bedroom
- Recreation Room
- Angelo L. Tomaso School Rated A
- 1.5 Acre Lot
- Ranch Style House
About This Home
Unlock the Potential of Your Dream Home in Warren! A fantastic opportunity to create your own personal oasis! While in need of some TLC, this 4 bedroom, 4 bathroom brick ranch offers great bones and a perfect blend of comfort and space, with high ceilings throughout, providing an open and airy atmosphere in every room. The expansive primary bedroom is a standout, complete with an en suite bathroom and generously sized walk-in closet. A great foundation for your personal touches. The kitchen offers granite countertops, ample cabinet space, and stainless steel appliances; a solid start for an update that fits your vision. Step outside and discover the private backyard with a beautiful pool, ready to be revived into the ultimate summer retreat, perfect for entertaining. The property also boasts a charming circular driveway with elegant paver stones, adding a welcoming touch and plenty of curb appeal. This property is a rare find with tons of potential. bring your creative ideas and transform this home into the gem it can be!
Listing Agent
KELLER WILLIAMS PROSPERITY REALTY Brokerage Phone: 973-696-0077 Listed on: 08/12/2025

Home Details
Home Type
- Single Family
Est. Annual Taxes
- $15,856
Year Built
- Built in 1981
Lot Details
- 1.5 Acre Lot
Parking
- 2 Car Attached Garage
- Circular Driveway
- Paver Block
Home Design
- Ranch Style House
- Brick Exterior Construction
- Composition Shingle Roof
- Tile
Interior Spaces
- Cathedral Ceiling
- Skylights
- Family Room
- Living Room with Fireplace
- Library
- Recreation Room
- Sun or Florida Room
- Utility Room
- Home Gym
- Carbon Monoxide Detectors
Kitchen
- Eat-In Kitchen
- Breakfast Bar
- Dishwasher
Flooring
- Wood
- Wall to Wall Carpet
Bedrooms and Bathrooms
- 4 Bedrooms
- Sitting Area In Primary Bedroom
- En-Suite Primary Bedroom
- Walk-In Closet
- 4 Full Bathrooms
- Bidet
Laundry
- Laundry Room
- Dryer
- Washer
Finished Basement
- Walk-Out Basement
- Basement Fills Entire Space Under The House
Outdoor Features
- In Ground Pool
- Patio
Utilities
- Forced Air Zoned Heating and Cooling System
- Radiant Heating System
- Standard Electricity
- Well
- Gas Water Heater
- Septic System
Listing and Financial Details
- Assessor Parcel Number 2720-00071-0000-00003-0003-
Map
Home Values in the Area
Average Home Value in this Area
Tax History
| Year | Tax Paid | Tax Assessment Tax Assessment Total Assessment is a certain percentage of the fair market value that is determined by local assessors to be the total taxable value of land and additions on the property. | Land | Improvement |
|---|---|---|---|---|
| 2025 | $15,856 | $923,500 | $319,900 | $603,600 |
| 2024 | $15,856 | $862,700 | $299,100 | $563,600 |
| 2023 | $15,535 | $801,600 | $274,300 | $527,300 |
| 2022 | $15,232 | $766,600 | $261,200 | $505,400 |
| 2021 | $15,404 | $742,000 | $251,100 | $490,900 |
| 2020 | $15,186 | $733,600 | $243,800 | $489,800 |
| 2019 | $14,853 | $728,800 | $239,000 | $489,800 |
| 2018 | $14,215 | $715,400 | $236,600 | $478,800 |
| 2017 | $14,089 | $708,700 | $215,100 | $493,600 |
| 2016 | $14,063 | $700,000 | $215,100 | $484,900 |
| 2015 | $13,851 | $676,300 | $196,700 | $479,600 |
| 2014 | $13,238 | $649,900 | $196,700 | $453,200 |
Property History
| Date | Event | Price | List to Sale | Price per Sq Ft | Prior Sale |
|---|---|---|---|---|---|
| 11/10/2025 11/10/25 | Price Changed | $974,900 | -2.5% | -- | |
| 11/10/2025 11/10/25 | For Sale | $999,900 | 0.0% | -- | |
| 09/23/2025 09/23/25 | Off Market | $999,900 | -- | -- | |
| 08/15/2025 08/15/25 | For Sale | $999,900 | +27.4% | -- | |
| 07/12/2018 07/12/18 | Sold | $785,000 | -1.8% | $237 / Sq Ft | View Prior Sale |
| 05/11/2018 05/11/18 | Pending | -- | -- | -- | |
| 04/19/2018 04/19/18 | For Sale | $799,000 | -- | $241 / Sq Ft |
Purchase History
| Date | Type | Sale Price | Title Company |
|---|---|---|---|
| Deed | $785,000 | None Available | |
| Interfamily Deed Transfer | -- | Westcor Land Title Ins Co | |
| Bargain Sale Deed | $770,000 | None Available |
Mortgage History
| Date | Status | Loan Amount | Loan Type |
|---|---|---|---|
| Open | $691,543 | FHA | |
| Previous Owner | $411,000 | New Conventional | |
| Previous Owner | $417,000 | New Conventional |
Source: Garden State MLS
MLS Number: 3980931
APN: 20-00071-0000-00003-03
- 101 King George Rd
- 59 Ferguson Rd
- 24 Geiger Ln
- 127 Mount Horeb Rd
- 4 Mason Hill Rd
- 18 Avon Rd
- 26 Avon Rd
- 12 Jessica Ln
- 2 Monmouth Rd
- 29 Lilac Dr
- 6 Lilac Dr
- 51 Washington Valley Rd
- 54 King George Rd
- 5 Thoresen Rd
- 14 Broadway Rd
- 2 Willow Woods Trail
- 22 Stockade Rd
- 37 King George Rd
- 23 Hunters Trail
- 22 Old Dutch Rd
- 2 Mason Hill Rd
- 106 Mount Horeb Rd
- 202 Mount Horeb Rd
- 50 Mount Bethel Rd
- 40 Mountain Blvd
- 11 Conklin Ln
- 61 Hillcrest Blvd Unit 61C
- 1111 King Ct
- 45 King George Rd
- 56 King George Rd
- 100 Spirea Way
- 2 Dudley Ct Unit 2502
- 8 Owen Ct
- 679 Mountain Blvd Unit 6
- 50 Dayton Ave
- 998 N Washington Ave
- 998 N Washington Ave
- 1962 Washington Valley Rd
- 400 Main St
- 21 Stoningham Dr
