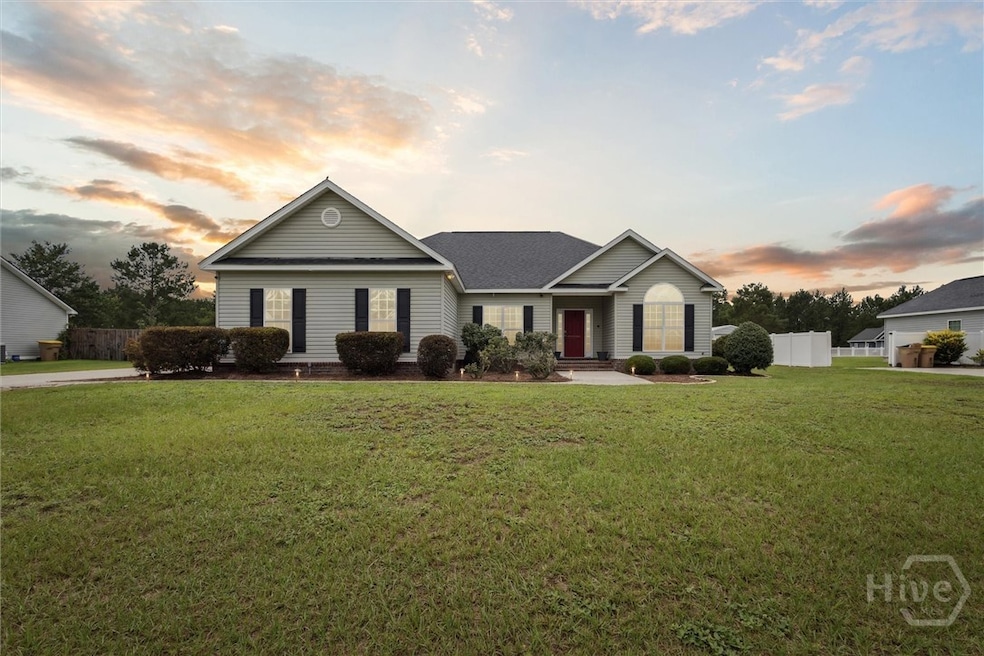
112 Kingsley Dr N Guyton, GA 31312
Estimated payment $2,279/month
Highlights
- Home fronts a pond
- 63,162 Sq Ft lot
- No HOA
- Pond View
- Traditional Architecture
- Porch
About This Home
Pond-Front Ranch on 1.45 Acres – No HOA! Welcome to 112 Kingsley Dr N in Guyton, GA – a rare opportunity to own a peaceful retreat with no HOA restrictions! Set on a sprawling 1.45-acre lot, this beautiful 3-bedroom, 2-bath ranch-style home sits along a private pond stocked with bass & bluegill – offering the perfect backdrop for fishing, relaxing, or simply enjoying the view. Inside, the home boasts a spacious open split floorplan with vaulted ceilings and a large living room with a gas fireplace. Featuring formal dining space & a sunlit breakfast nook. The kitchen is equipped with granite countertops, stainless steel appliances & large pantry. Step outside to a large outdoor patio — perfect for grilling, hosting guests, or simply soaking in the peaceful surroundings. A storage shed provides additional space for tools & equipment. With no HOA, pond frontage, & the freedom of country living, this property truly has it all. BONUS Brand new carpet just installed in Owners Suite.
Home Details
Home Type
- Single Family
Est. Annual Taxes
- $2,437
Year Built
- Built in 2014
Lot Details
- 1.45 Acre Lot
- Home fronts a pond
- Property is zoned PD
Parking
- 2 Car Attached Garage
Home Design
- Traditional Architecture
- Brick Exterior Construction
Interior Spaces
- 1,744 Sq Ft Home
- 1-Story Property
- Pond Views
Bedrooms and Bathrooms
- 3 Bedrooms
- 2 Full Bathrooms
Laundry
- Laundry Room
- Washer and Dryer Hookup
Outdoor Features
- Patio
- Porch
Utilities
- Central Heating and Cooling System
- Underground Utilities
- Electric Water Heater
- Septic Tank
Community Details
- No Home Owners Association
Listing and Financial Details
- Tax Lot 24
- Assessor Parcel Number 0348C-00000-024-000
Map
Home Values in the Area
Average Home Value in this Area
Tax History
| Year | Tax Paid | Tax Assessment Tax Assessment Total Assessment is a certain percentage of the fair market value that is determined by local assessors to be the total taxable value of land and additions on the property. | Land | Improvement |
|---|---|---|---|---|
| 2024 | $2,437 | $131,384 | $22,800 | $108,584 |
| 2023 | $2,486 | $106,955 | $17,600 | $89,355 |
| 2022 | $2,408 | $94,992 | $14,800 | $80,192 |
| 2021 | $2,223 | $85,258 | $14,000 | $71,258 |
| 2020 | $2,198 | $78,665 | $12,000 | $66,665 |
| 2019 | $2,209 | $77,425 | $10,760 | $66,665 |
| 2018 | $2,175 | $72,520 | $10,760 | $61,760 |
| 2017 | $2,134 | $67,483 | $10,760 | $56,723 |
| 2016 | $2,043 | $64,078 | $10,000 | $54,078 |
| 2015 | -- | $59,686 | $8,000 | $51,686 |
| 2014 | -- | $6,400 | $6,400 | $0 |
| 2013 | -- | $5,736 | $5,736 | $0 |
Property History
| Date | Event | Price | Change | Sq Ft Price |
|---|---|---|---|---|
| 06/13/2025 06/13/25 | For Sale | $375,900 | -- | $216 / Sq Ft |
Purchase History
| Date | Type | Sale Price | Title Company |
|---|---|---|---|
| Warranty Deed | $174,700 | -- | |
| Warranty Deed | $16,000 | -- | |
| Warranty Deed | $80,000 | -- | |
| Deed | -- | -- | |
| Deed | -- | -- |
Mortgage History
| Date | Status | Loan Amount | Loan Type |
|---|---|---|---|
| Open | $169,714 | FHA | |
| Closed | $171,535 | FHA | |
| Previous Owner | $139,760 | New Conventional |
Similar Homes in Guyton, GA
Source: Savannah Multi-List Corporation
MLS Number: SA332593
APN: 0348C-00000-024-000
- 231 Cyane Ln
- 226 Cyane Ln
- 3447 Courthouse Rd
- 3455 Courthouse Rd
- 400 Sir Arthur Ct
- 105 Sumter Rd
- 312 Barrister Cir
- 520 Glory Dr
- 2553 Courthouse Rd
- 121 Warner Dr
- 102 Penny Ln
- 0 Midland Rd Unit 319625
- 223 Victoria Cir
- 213 Victoria Cir
- 267 Big T Rd
- 128 Greenbriar Dr
- 141 Greenbriar Dr
- 179 Hickory Ln
- 215 Caroline Way
- 106 Greenbriar Dr
- 100 Saratoga Dr
- 101 Del Mar Ct
- 112 Bellevue Blvd
- 217 Skinner Bay Dr
- 114 Travelers Dr
- 115 Stillhouse Dr
- 102 Sinclair Way
- 105 Stillhouse Dr
- 107 Stillhouse Dr
- 178 Daylily Dr
- 100 Ebenezer Blf Way
- 100 Ebenezer Bluff Way
- 2181 Noel C Conaway Rd
- 106 Ebenezer Blf Way
- 115 Ebenezer Blf Way
- 106 Ebenezer Bluff Way
- 104 St Matthew Way
- 108 St Matthew Way
- 126 Bluff Rd
- 1960 Goshen Rd






