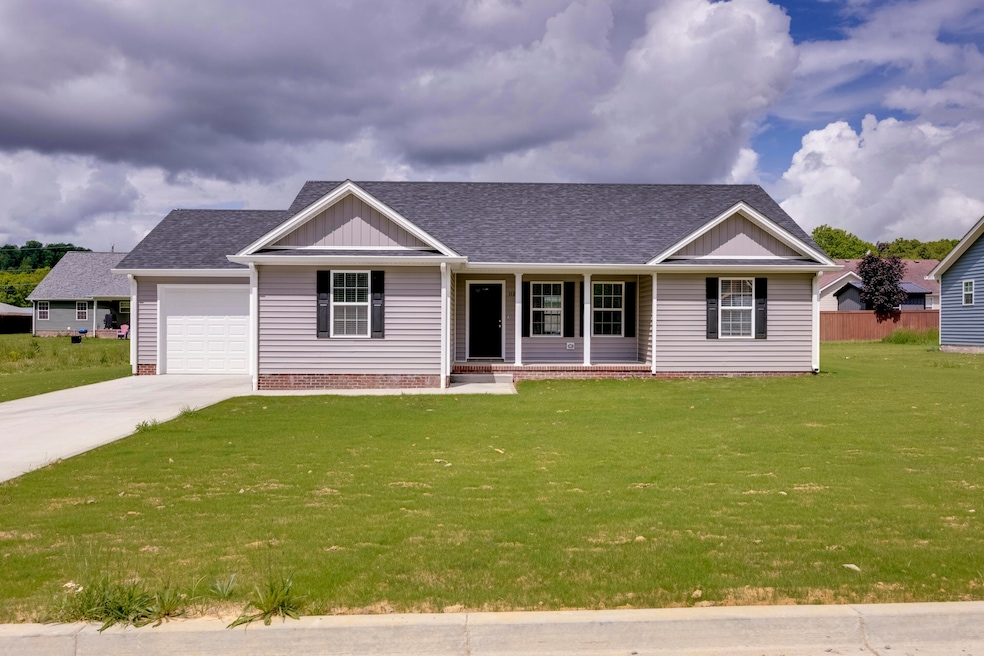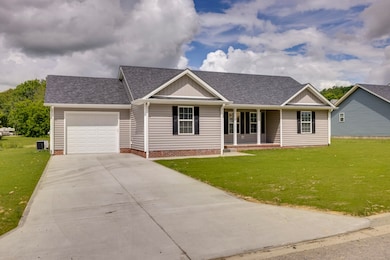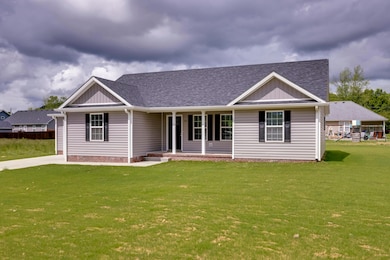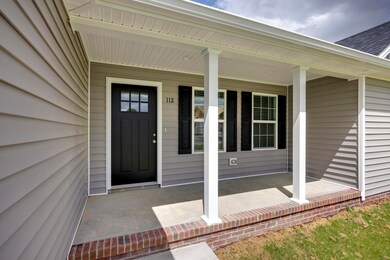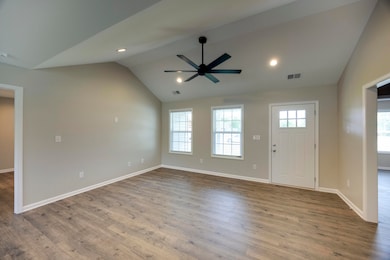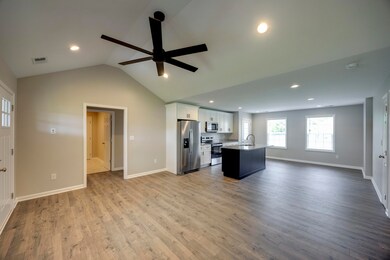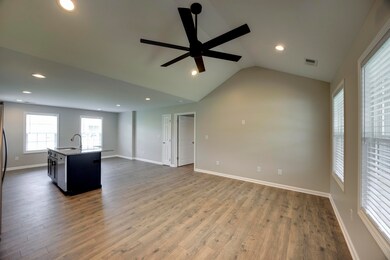
112 Knob View Trace Danville, KY 40422
Estimated payment $1,851/month
Highlights
- Ranch Style House
- Attic
- Neighborhood Views
- Boyle County High School Rated A
- No HOA
- Porch
About This Home
ALL-NEW QUALITY CONSTRUCTION in the desirable Knob View Trace subdivision, located 15 minutes from Downtown Danville. Spacious front porch entry leads into an airy vaulted living room with stunning LVP flooring, and an open-concept kitchen and dining area, with granite countertops, soft-close custom cabinetry, work island and Whirlpool stainless steel appliances. Oversized master bedroom, walk-in closet and master bath (look at that gorgeous custom tile!). 1-year builder warranty included. Call to set up your showing today!
Home Details
Home Type
- Single Family
Year Built
- Built in 2025
Parking
- 1 Car Attached Garage
- Front Facing Garage
- Driveway
Home Design
- Ranch Style House
- Slab Foundation
- Dimensional Roof
- Shingle Roof
- Vinyl Siding
Interior Spaces
- Ceiling Fan
- Insulated Windows
- Window Screens
- Insulated Doors
- Living Room
- Dining Area
- Utility Room
- Vinyl Flooring
- Neighborhood Views
- Attic
Kitchen
- Eat-In Kitchen
- Breakfast Bar
- Oven
- Microwave
- Dishwasher
Bedrooms and Bathrooms
- 3 Bedrooms
- Walk-In Closet
- 2 Full Bathrooms
Laundry
- Laundry on main level
- Washer and Electric Dryer Hookup
Schools
- Junction City Elementary School
- Boyle Co Middle School
- Boyle Co High School
Utilities
- Cooling Available
- Heat Pump System
- Electric Water Heater
Additional Features
- Porch
- 10,454 Sq Ft Lot
Community Details
- No Home Owners Association
- Built by Curtis Homes, LLC
- Knob View Trace Subdivision
Listing and Financial Details
- Builder Warranty
- Assessor Parcel Number J04-KVT-015
Map
Home Values in the Area
Average Home Value in this Area
Property History
| Date | Event | Price | Change | Sq Ft Price |
|---|---|---|---|---|
| 05/16/2025 05/16/25 | For Sale | $279,900 | -- | $195 / Sq Ft |
Similar Homes in Danville, KY
Source: ImagineMLS (Bluegrass REALTORS®)
MLS Number: 25010281
- Lot 136 Knob View Trace
- Lot 139 Knob View Trace
- Lot 135 Knob View Trace
- Lot 141 Knob View Trace
- 3789 White Oak Rd
- 3825 White Oak Rd
- 109 Lorah Ln
- 149 Allyson Cir
- 681 Knob Lick Rd
- 108 Allyson Cir
- 119 Allyson Cir
- 550 S Lucas St
- Lot 119 Knob View Trace
- Lot 115 Knob View Trace
- Lot 109 Knob View Trace
- Lot 107 Knob View Trace
- Lot 105 Knob View Trace
- Lot 103 Knob View Trace
- Lot 142 Knob View Trace
- Lot 138 Knob View Trace
