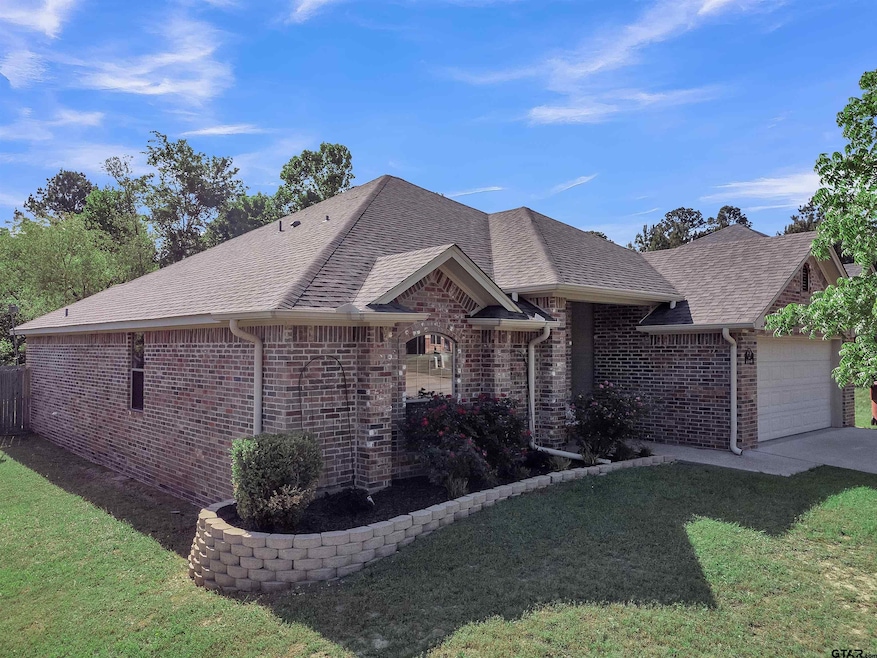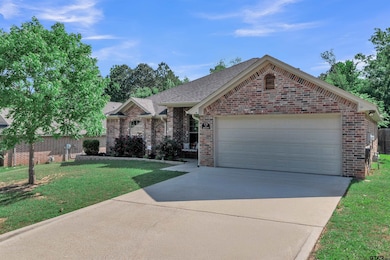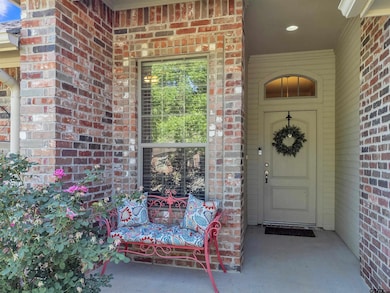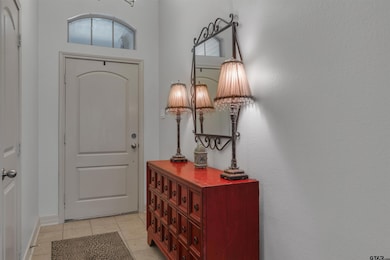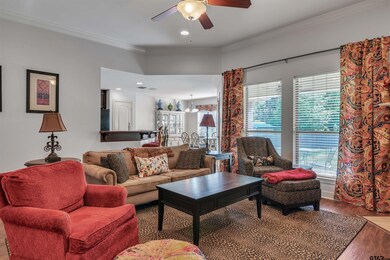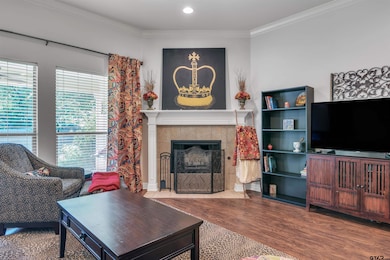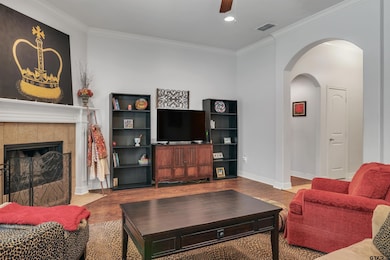
112 Labrador Ln Hallsville, TX 75650
Estimated payment $2,012/month
Highlights
- Traditional Architecture
- Marble Bathroom Countertops
- Double Vanity
- Hallsville Intermediate School Rated A-
- Covered patio or porch
- Walk-In Closet
About This Home
Welcome Home to Comfort, Style, and Location! Nestled in a beautiful subdivision, this charming 4-bedroom, 2-bathroom home offers the perfect blend of modern design and everyday comfort—all within the highly sought-after Hallsville School District. The heart of the home features a bright and open living area that flows effortlessly into the dining space and kitchen—ideal for hosting or spending quality time with loved ones. Discover an open-concept layout that seamlessly connects the spacious living room, dining area, and kitchen—ideal for both entertaining and everyday living. The kitchen boasts ample counter space, cabinetry, and a breakfast area that invites family and friends to gather. Retreat to the private primary suite, complete with a large walk-in closet and a spacious en-suite bathroom featuring double vanities and plenty of space to unwind. Three additional bedrooms are located on the opposite side of the home, providing privacy and flexibility for guests, kids, or a home office. Step outside to enjoy a large privacy-fenced backyard—perfect for pets, play, or peaceful outdoor living. Whether you're enjoying a quiet evening or entertaining friends, this space offers all the room you need. Don’t miss out on this beautiful home in one of the area’s most coveted school districts. Schedule your private showing today!
Home Details
Home Type
- Single Family
Est. Annual Taxes
- $4,273
Year Built
- Built in 2008
Lot Details
- Wood Fence
- Sprinkler System
Parking
- 2 Car Garage
Home Design
- Traditional Architecture
- Brick Exterior Construction
- Slab Foundation
- Composition Roof
Interior Spaces
- 1,766 Sq Ft Home
- 1-Story Property
- Ceiling Fan
- Wood Burning Fireplace
- Fireplace With Gas Starter
- Blinds
- Living Room
- Combination Kitchen and Dining Room
Kitchen
- Electric Oven or Range
- Microwave
- Dishwasher
- Disposal
Bedrooms and Bathrooms
- 4 Bedrooms
- Split Bedroom Floorplan
- Walk-In Closet
- 2 Full Bathrooms
- Marble Bathroom Countertops
- Tile Bathroom Countertop
- Double Vanity
- Bathtub with Shower
Outdoor Features
- Covered patio or porch
Schools
- Hallsville Elementary And Middle School
- Hallsville High School
Utilities
- Central Air
- Heating Available
- Gas Water Heater
Community Details
- Property has a Home Owners Association
- Tealwood Subdivision
Map
Home Values in the Area
Average Home Value in this Area
Tax History
| Year | Tax Paid | Tax Assessment Tax Assessment Total Assessment is a certain percentage of the fair market value that is determined by local assessors to be the total taxable value of land and additions on the property. | Land | Improvement |
|---|---|---|---|---|
| 2024 | $1,068 | $70,400 | $11,000 | $59,400 |
| 2023 | $969 | $67,040 | $11,000 | $56,040 |
| 2022 | $1,025 | $64,200 | $11,000 | $53,200 |
| 2021 | $1,126 | $54,580 | $8,550 | $46,030 |
| 2020 | $1,056 | $51,180 | $7,940 | $43,240 |
| 2019 | $1,102 | $50,220 | $7,790 | $42,430 |
| 2018 | $4,407 | $199,540 | $31,150 | $168,390 |
| 2017 | $4,139 | $186,710 | $19,650 | $167,060 |
| 2016 | $4,024 | $181,510 | $19,650 | $161,860 |
| 2015 | $2,099 | $180,190 | $19,650 | $160,540 |
| 2014 | -- | $181,900 | $19,650 | $162,250 |
Property History
| Date | Event | Price | Change | Sq Ft Price |
|---|---|---|---|---|
| 06/17/2025 06/17/25 | Price Changed | $299,000 | -3.5% | $169 / Sq Ft |
| 05/18/2025 05/18/25 | Price Changed | $310,000 | -3.1% | $176 / Sq Ft |
| 04/24/2025 04/24/25 | For Sale | $320,000 | +80.5% | $181 / Sq Ft |
| 11/04/2016 11/04/16 | Sold | -- | -- | -- |
| 07/29/2016 07/29/16 | Pending | -- | -- | -- |
| 07/08/2016 07/08/16 | For Sale | $177,250 | -8.6% | $100 / Sq Ft |
| 06/22/2015 06/22/15 | Sold | -- | -- | -- |
| 04/30/2015 04/30/15 | Pending | -- | -- | -- |
| 03/30/2015 03/30/15 | For Sale | $193,900 | -- | $110 / Sq Ft |
Purchase History
| Date | Type | Sale Price | Title Company |
|---|---|---|---|
| Vendors Lien | -- | Us Title | |
| Special Warranty Deed | -- | None Available | |
| Trustee Deed | $145,406 | None Available | |
| Vendors Lien | -- | Central Title Company | |
| Vendors Lien | -- | None Available | |
| Vendors Lien | -- | -- |
Mortgage History
| Date | Status | Loan Amount | Loan Type |
|---|---|---|---|
| Open | $144,000 | Adjustable Rate Mortgage/ARM | |
| Previous Owner | $198,068 | VA | |
| Previous Owner | $180,606 | FHA | |
| Previous Owner | $164,357 | New Conventional | |
| Previous Owner | $171,855 | New Conventional |
Similar Homes in Hallsville, TX
Source: Greater Tyler Association of REALTORS®
MLS Number: 25008833
APN: R010087152
- 144 Teal Ln
- 115 Labrador Ln
- 110 Champions Dr
- 118 Pintail Ln
- 102 Ball Park Dr
- 101 Champions Dr
- 111 Decoy Ln
- 167 Labrador Ln
- 171 Labrador Ln
- 110 E Cedar St
- 208 Lafoy Ln Unit Central Trace
- 108 Mossy Creek Dr
- 203 New Braunfels Ln
- 114 New Braunfels Ln
- 207 W Cedar St
- 206 N Chestnut St Unit see remarks for addi
- 305 Dalee Dr
- 223 Saddle Brook Cir
- TBD Fm 968
- 115 Rutland Dr
- 206 N Chestnut St
- 402 Willow St
- 200 Tom Brown Pkwy
- 150 Stephens Rd
- 5972 E Us 80
- 120 Towering Oaks Ln
- 411 Joe Walker Rd Unit 1
- 3401 E Marshall Ave
- 1144 Mission Creek Dr Unit Mission Creek
- 1406 Santa Cruz Unit Mission Creek
- 2006 Jane St Unit H
- 2006 Jane St Unit F
- 2006 Jane St Unit E
- 2006 Jane St Unit D
- 2006 Jane St Unit C
- 2006 Jane St Unit B
- 2006 Jane St Unit A
- 1602 Everwood Ct
- 1507 N Eastman Rd
- 1501 E Whaley
