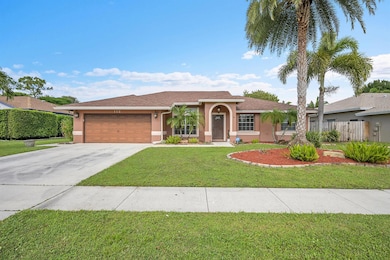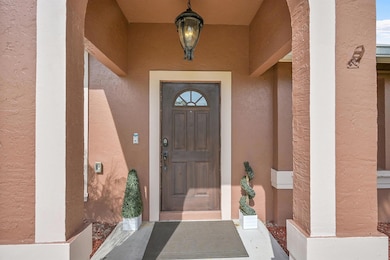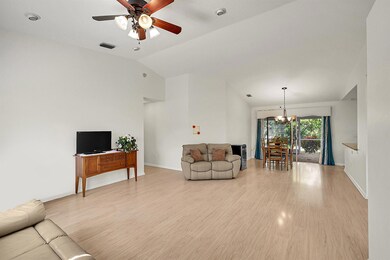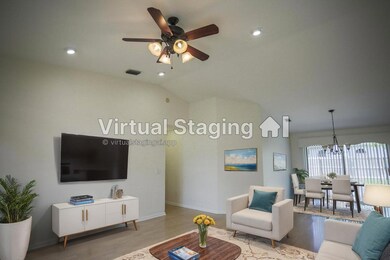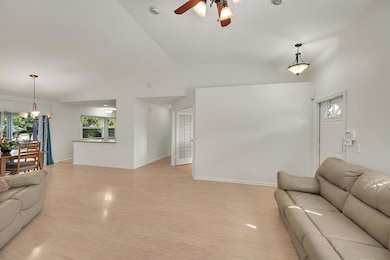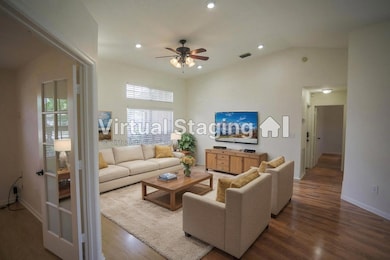112 Laurel Way Royal Palm Beach, FL 33411
Estimated payment $3,182/month
Highlights
- Popular Property
- Room in yard for a pool
- Wood Flooring
- Royal Palm Beach Elementary School Rated A-
- Vaulted Ceiling
- Garden View
About This Home
Located on a quiet cul-de-sac, this beautifully maintained 3-bedroom, 2-bath home features a bright eat-in kitchen with granite counters, tile backsplash, stainless steel appliances, snack bar, and walk-in pantry. Enjoy wood floors in the living and dining rooms with elegant window treatments and French doors.The master suite offers wood floors, two walk-in closets, and a ceiling fan. Relax on the screened patio overlooking a fenced yard with mature landscaping. Updates include exterior paint (2025), patio roof and screens (2020), water heater (2019), A/C (2017), and a very well-maintained roof (2006). Added features: generator transfer switch, lightning protector, panel shutters, irrigation system, and split floor plan
Home Details
Home Type
- Single Family
Est. Annual Taxes
- $4,162
Year Built
- Built in 1994
Lot Details
- 8,538 Sq Ft Lot
- Lot Dimensions are 86x100
- Cul-De-Sac
- Fenced
- Sprinkler System
- Property is zoned PUD(ci)
HOA Fees
- $45 Monthly HOA Fees
Parking
- 2 Car Attached Garage
- Garage Door Opener
- Driveway
Home Design
- Shingle Roof
- Composition Roof
Interior Spaces
- 1,494 Sq Ft Home
- 1-Story Property
- Vaulted Ceiling
- Ceiling Fan
- French Doors
- Family Room
- Florida or Dining Combination
- Garden Views
- Fire and Smoke Detector
Kitchen
- Eat-In Kitchen
- Breakfast Bar
- Walk-In Pantry
- Electric Range
- Microwave
- Dishwasher
- Disposal
Flooring
- Wood
- Tile
Bedrooms and Bathrooms
- 3 Main Level Bedrooms
- Split Bedroom Floorplan
- Walk-In Closet
- 2 Full Bathrooms
- Dual Sinks
Laundry
- Laundry in Garage
- Dryer
- Washer
Outdoor Features
- Room in yard for a pool
- Patio
Schools
- Royal Palm Elementary School
- Crestwood Middle School
- Royal Palm Beach High School
Utilities
- Central Heating and Cooling System
- Electric Water Heater
- Cable TV Available
Listing and Financial Details
- Assessor Parcel Number 72414315020003100
- Seller Considering Concessions
Community Details
Overview
- Association fees include management, common areas, recreation facilities, reserve fund
- Saratoga Pines Subdivision
Amenities
- Bike Room
Recreation
- Tennis Courts
- Community Basketball Court
- Pickleball Courts
- Community Pool
- Trails
Map
Home Values in the Area
Average Home Value in this Area
Tax History
| Year | Tax Paid | Tax Assessment Tax Assessment Total Assessment is a certain percentage of the fair market value that is determined by local assessors to be the total taxable value of land and additions on the property. | Land | Improvement |
|---|---|---|---|---|
| 2024 | $4,019 | $268,840 | -- | -- |
| 2023 | $4,128 | $261,010 | $0 | $0 |
| 2022 | $4,153 | $253,408 | $0 | $0 |
| 2021 | $4,121 | $246,027 | $0 | $0 |
| 2020 | $4,087 | $242,630 | $74,900 | $167,730 |
| 2019 | $4,464 | $218,002 | $70,000 | $148,002 |
| 2018 | $3,161 | $197,522 | $0 | $0 |
| 2017 | $3,127 | $193,459 | $62,705 | $130,754 |
| 2016 | $3,798 | $182,325 | $0 | $0 |
| 2015 | $1,984 | $129,280 | $0 | $0 |
| 2014 | $1,986 | $128,254 | $0 | $0 |
Property History
| Date | Event | Price | List to Sale | Price per Sq Ft | Prior Sale |
|---|---|---|---|---|---|
| 11/13/2025 11/13/25 | For Sale | $529,999 | +65.6% | $355 / Sq Ft | |
| 07/10/2019 07/10/19 | Sold | $320,000 | -4.0% | $214 / Sq Ft | View Prior Sale |
| 06/10/2019 06/10/19 | Pending | -- | -- | -- | |
| 03/12/2019 03/12/19 | For Sale | $333,250 | +41.2% | $223 / Sq Ft | |
| 08/31/2015 08/31/15 | Sold | $236,000 | -10.9% | $158 / Sq Ft | View Prior Sale |
| 08/01/2015 08/01/15 | Pending | -- | -- | -- | |
| 07/22/2015 07/22/15 | For Sale | $265,000 | -- | $177 / Sq Ft |
Purchase History
| Date | Type | Sale Price | Title Company |
|---|---|---|---|
| Warranty Deed | $317,647 | Florida International T&E | |
| Quit Claim Deed | -- | Attorney | |
| Warranty Deed | $236,000 | Equity Land Title Llc | |
| Interfamily Deed Transfer | $40,000 | -- | |
| Warranty Deed | $110,400 | -- |
Mortgage History
| Date | Status | Loan Amount | Loan Type |
|---|---|---|---|
| Open | $217,000 | Purchase Money Mortgage | |
| Closed | $217,000 | New Conventional | |
| Previous Owner | $188,000 | New Conventional | |
| Previous Owner | $189,627 | Purchase Money Mortgage | |
| Previous Owner | $110,123 | FHA |
Source: BeachesMLS
MLS Number: R11140302
APN: 72-41-43-15-02-000-3100
- 151 Monterey Way
- 2957 Fontana Place
- 172 Monterey Way
- 3134 Streng Ln
- 215 Monterey Way
- 3153 Streng Ln
- 3117 Streng Ln
- 2738 Misty Oaks Cir
- 2761 Misty Oaks Cir
- 188 Gulfstream Cir
- Xxx 40th St N
- 3020 Rockville Ln
- 1321 Whitcombe Dr
- 115 Saratoga Blvd E
- 3202 Klays Ct
- 1310 Whitcombe Dr
- 3210 Klays Ct
- 3212 Klays Ct
- 2613 Arbor Ln
- 0 40th Ln N
- 2738 Misty Oaks Cir
- 2736 Misty Oaks Cir
- 13351 40th St N
- 3016 Rockville Ln
- 1321 Whitcombe Dr
- 3199 Streng Ln
- 2812 F Rd
- 107 Meadowlands Dr
- 3509 Bauer Rd
- 255 Saratoga Blvd E
- 3239 Dunning Dr
- 13355 43rd Rd N
- 13529 42nd Rd N
- 2227 Ridgewood Cir
- 2261 Ridgewood Cir
- 13014 46th Ct N Unit ID1326862P
- 13014 46th Ct N Unit ID1326861P
- 4632 129th Ave N Unit 2
- 101 Greenwood Ct
- 108 Sherwood Dr

