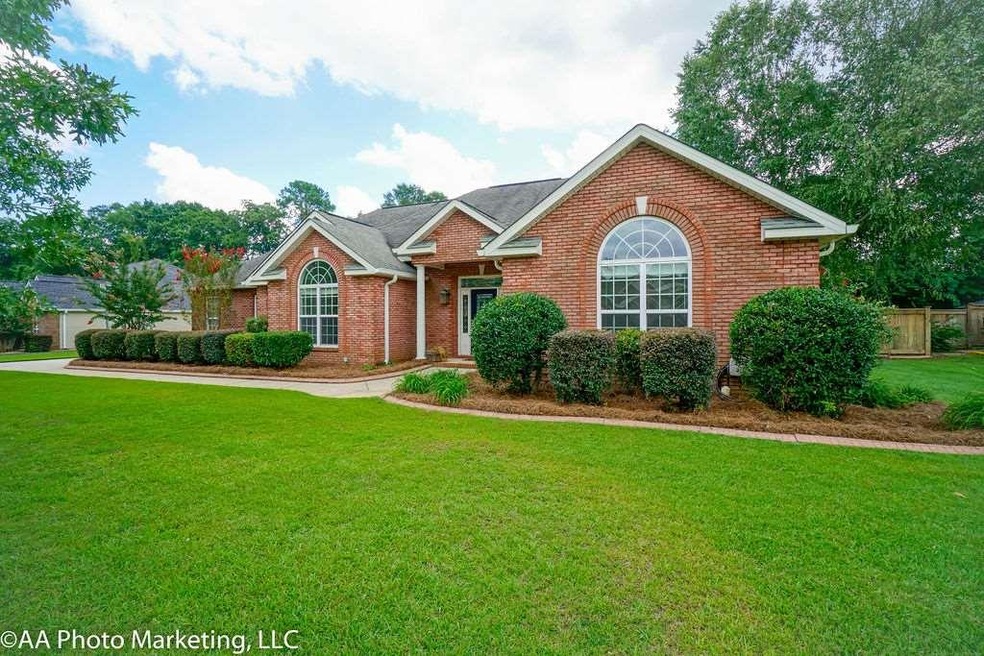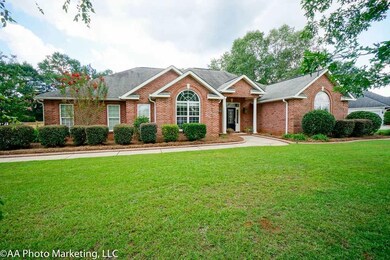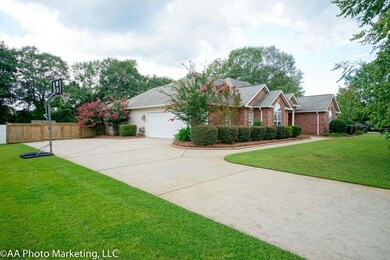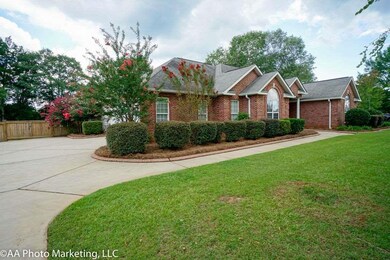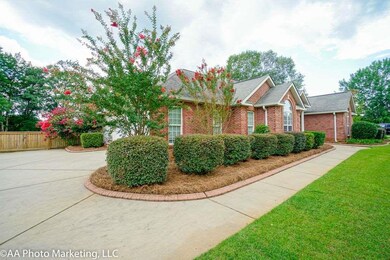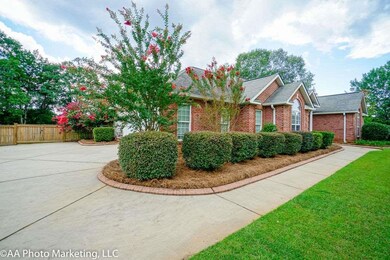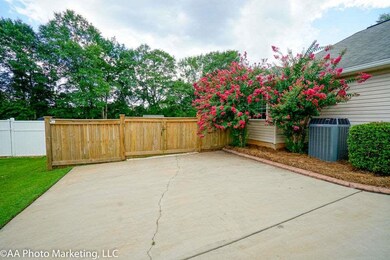
112 Limerick Dr Warner Robins, GA 31088
Highlights
- 1 Fireplace
- Granite Countertops
- Formal Dining Room
- Lake Joy Elementary School Rated A-
- Screened Porch
- Eat-In Kitchen
About This Home
As of September 2020THIS IS THE ONE-This Brick Face, Side Entry 4 Bed/2 Bath Home is Calling Your Name. Situated on a .51 Acre Lot in the established Erin Glen Community. Featuring a Fully Fenced Yard Backing up to Lovely Trees for added Privacy with A Double Gate and Storage Building. Your Nights will be Well Spent in the Screened Porch Listening to Nature or out by The FirePit Warming up on a Chilly Night. The Interior Features a Large Living Room with High Ceilings and a Gas Fireplace, The Oversized Kitchen features Custom Cabinets and beautiful Granite Countertops w/ Full Appliance Package and a Sunny Nook, Formal Dining Room Featuring Judges Panels and a Vaulted Ceiling, Split Floorplan with 3 Beds-All w/ Walk in closets and the shared Bathroom Featuring dual Vanities, Spacious Master Features Large Walk In Closet, Dual Vanities, Seperate Shower and A Glorious Garden Tub. You won' be disappointed. Call today for your Private Showing 478-244-3442
Last Agent to Sell the Property
KELLER WILLIAMS REALTY MIDDLE GEORGIA License #358846 Listed on: 08/07/2020

Home Details
Home Type
- Single Family
Est. Annual Taxes
- $3,738
Year Built
- Built in 2005
Lot Details
- 0.51 Acre Lot
- Privacy Fence
- Sprinkler System
HOA Fees
- $4 Monthly HOA Fees
Home Design
- Slab Foundation
- Vinyl Siding
- Brick Front
Interior Spaces
- 2,220 Sq Ft Home
- 1-Story Property
- Ceiling Fan
- 1 Fireplace
- Double Pane Windows
- Blinds
- Formal Dining Room
- Screened Porch
- Storage In Attic
- Home Security System
Kitchen
- Eat-In Kitchen
- Electric Range
- Microwave
- Dishwasher
- Granite Countertops
- Disposal
Flooring
- Carpet
- Laminate
- Vinyl
Bedrooms and Bathrooms
- 4 Bedrooms
- Split Bedroom Floorplan
- 2 Full Bathrooms
- Garden Bath
Parking
- 2 Car Garage
- Garage Door Opener
Outdoor Features
- Outbuilding
Schools
- Lake Joy Elementary School
- Mossy Creek Middle School
- Houston Co. High School
Utilities
- Central Heating and Cooling System
- Underground Utilities
- Septic Tank
- High Speed Internet
Listing and Financial Details
- Legal Lot and Block 7 / c
Ownership History
Purchase Details
Home Financials for this Owner
Home Financials are based on the most recent Mortgage that was taken out on this home.Purchase Details
Home Financials for this Owner
Home Financials are based on the most recent Mortgage that was taken out on this home.Purchase Details
Home Financials for this Owner
Home Financials are based on the most recent Mortgage that was taken out on this home.Purchase Details
Home Financials for this Owner
Home Financials are based on the most recent Mortgage that was taken out on this home.Purchase Details
Similar Homes in the area
Home Values in the Area
Average Home Value in this Area
Purchase History
| Date | Type | Sale Price | Title Company |
|---|---|---|---|
| Limited Warranty Deed | $233,500 | Fidelity National Title | |
| Limited Warranty Deed | $233,500 | None Available | |
| Limited Warranty Deed | $207,500 | None Available | |
| Warranty Deed | $210,000 | None Available | |
| Warranty Deed | $27,000 | None Available | |
| Deed | $27,000 | -- |
Mortgage History
| Date | Status | Loan Amount | Loan Type |
|---|---|---|---|
| Open | $186,800 | New Conventional | |
| Previous Owner | $203,741 | FHA | |
| Previous Owner | $178,900 | VA | |
| Previous Owner | $202,973 | VA | |
| Previous Owner | $202,492 | VA | |
| Previous Owner | $160,000 | Construction |
Property History
| Date | Event | Price | Change | Sq Ft Price |
|---|---|---|---|---|
| 09/25/2020 09/25/20 | Sold | $233,500 | +1.5% | $105 / Sq Ft |
| 08/21/2020 08/21/20 | Pending | -- | -- | -- |
| 08/07/2020 08/07/20 | For Sale | $230,000 | +10.8% | $104 / Sq Ft |
| 07/18/2017 07/18/17 | Sold | $207,500 | 0.0% | $94 / Sq Ft |
| 06/18/2017 06/18/17 | Pending | -- | -- | -- |
| 06/09/2017 06/09/17 | For Sale | $207,500 | 0.0% | $94 / Sq Ft |
| 01/06/2016 01/06/16 | Rented | $1,595 | 0.0% | -- |
| 01/06/2016 01/06/16 | For Rent | $1,595 | +10.0% | -- |
| 11/26/2012 11/26/12 | Rented | $1,450 | 0.0% | -- |
| 11/26/2012 11/26/12 | For Rent | $1,450 | -- | -- |
Tax History Compared to Growth
Tax History
| Year | Tax Paid | Tax Assessment Tax Assessment Total Assessment is a certain percentage of the fair market value that is determined by local assessors to be the total taxable value of land and additions on the property. | Land | Improvement |
|---|---|---|---|---|
| 2024 | $3,738 | $114,240 | $14,000 | $100,240 |
| 2023 | $3,161 | $95,880 | $14,000 | $81,880 |
| 2022 | $2,139 | $93,040 | $14,000 | $79,040 |
| 2021 | $1,984 | $85,800 | $14,000 | $71,800 |
| 2020 | $818 | $81,960 | $14,000 | $67,960 |
| 2019 | $1,904 | $81,960 | $14,000 | $67,960 |
| 2018 | $1,839 | $79,160 | $11,200 | $67,960 |
| 2017 | $1,763 | $75,800 | $11,200 | $64,600 |
| 2016 | $1,765 | $75,800 | $11,200 | $64,600 |
| 2015 | $0 | $73,200 | $11,200 | $62,000 |
| 2014 | -- | $73,200 | $11,200 | $62,000 |
| 2013 | -- | $73,200 | $11,200 | $62,000 |
Agents Affiliated with this Home
-
Daniel Lee

Seller's Agent in 2020
Daniel Lee
KELLER WILLIAMS REALTY MIDDLE GEORGIA
(478) 244-3442
11 Total Sales
-
Debbie Gamber

Buyer's Agent in 2020
Debbie Gamber
GOLDEN KEY REALTY
(478) 808-6378
111 Total Sales
-
Kim Hunter

Seller's Agent in 2017
Kim Hunter
MAXIMUM ONE PLATINUM REALTORS
(478) 320-1024
363 Total Sales
-
Donna Green

Buyer's Agent in 2017
Donna Green
MAXIMUM ONE PLATINUM REALTORS
(478) 213-4668
60 Total Sales
-
P
Seller's Agent in 2016
Patricia Price
HOMEFINDER REALTY
-
Frank Casey
F
Seller's Agent in 2012
Frank Casey
HOMEFINDER REALTY
(478) 952-6092
14 Total Sales
Map
Source: Central Georgia MLS
MLS Number: 204507
APN: 0W1270019000
- 301 Vinings Place Dr
- 83 Glen Arbor Ln
- 115 Lori Ln
- 302 Avondale Cir
- 112 Finegand Place
- 107 Rachael Ln
- 201 Loudon Hill Dr
- 306 Rose Hill Dr
- 700 Stacy Ln
- 102 Alamo Ct
- 300 Stacy Ln
- 310 Emily Maygan Dr
- 107 Whitney Ct
- 124 Roseine Dr
- 129 Roseine Dr
- 205 Brantley Ridge
- 116 Sasanqua Dr
- 304 Norfolk Cir
- 102 Bellshill Ct
