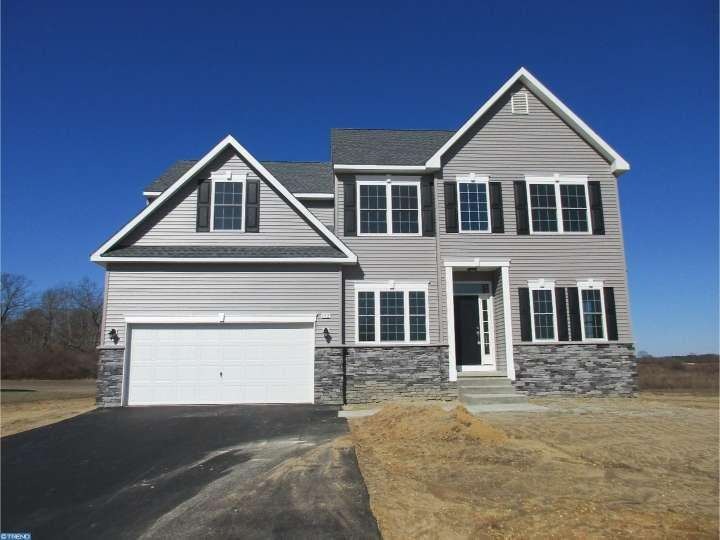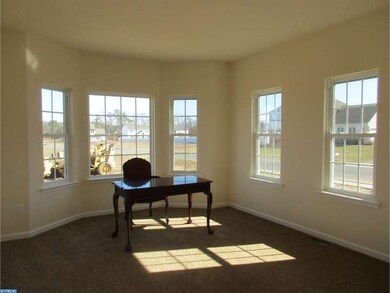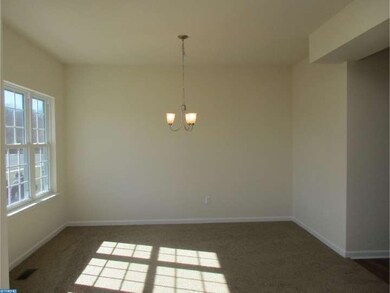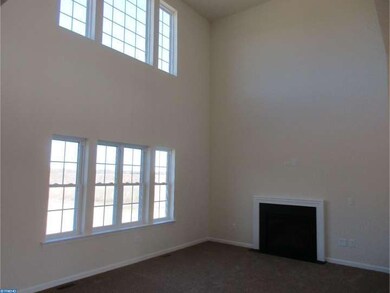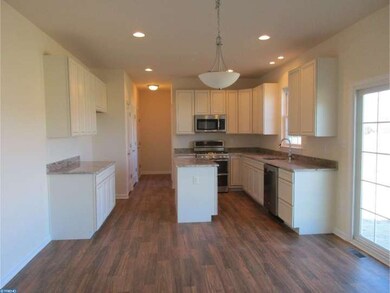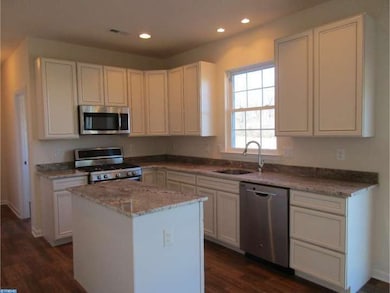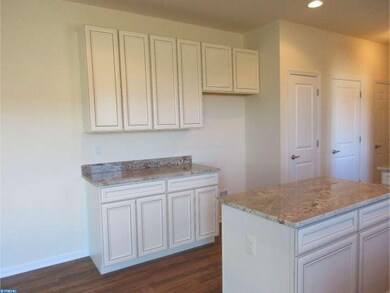
112 Lois Ln Hammonton, NJ 08037
Winslow Township NeighborhoodHighlights
- Newly Remodeled
- Colonial Architecture
- Corner Lot
- 1.06 Acre Lot
- Cathedral Ceiling
- Butlers Pantry
About This Home
As of June 2025One of Camden County's Finest Country Estate communities "Waterford Farms"! Six stunning model to choose from, private two Cul-de-sac community, all 1+ acre home-sites, Close to AC Expressway, shopping and an easy commute to Philadelphia. Each home feature 3 to 4 bedrooms, two car garages and elegantly laid out living space. All models designed with large Kitchens open to Breakfast room and Family room. Main Bedrooms all with walk in closets and soaking tub per plan. Construction features include; Dramatic Kitchen designs, Energy Efficient windows, 25 year roof singles, Poured concrete basements, High Efficiency HVAC System and GE appliance package. FOLSOM MODEL: Features 4 bedrooms, 2 full and one half bath, Two story foyer, Vaulted Family Room, first floor laundry, Main Bedroom with walk in closet. Pictures are of other homes as a sample of design and options. Price includes lot premium.
Last Agent to Sell the Property
Long & Foster Real Estate, Inc. Listed on: 11/24/2014

Home Details
Home Type
- Single Family
Est. Annual Taxes
- $1,419
Year Built
- Built in 2014 | Newly Remodeled
Lot Details
- 1.06 Acre Lot
- Lot Dimensions are 100x471
- North Facing Home
- Corner Lot
- Level Lot
- Open Lot
- Back, Front, and Side Yard
- Property is in excellent condition
- Property is zoned PR6
HOA Fees
- $25 Monthly HOA Fees
Parking
- 2 Car Attached Garage
- 2 Open Parking Spaces
- Driveway
Home Design
- Colonial Architecture
- Pitched Roof
- Shingle Roof
- Vinyl Siding
- Concrete Perimeter Foundation
Interior Spaces
- 2,144 Sq Ft Home
- Property has 2 Levels
- Cathedral Ceiling
- Family Room
- Living Room
- Dining Room
- Unfinished Basement
- Basement Fills Entire Space Under The House
Kitchen
- Butlers Pantry
- <<selfCleaningOvenToken>>
- <<builtInRangeToken>>
- Dishwasher
Flooring
- Wall to Wall Carpet
- Vinyl
Bedrooms and Bathrooms
- 4 Bedrooms
- En-Suite Primary Bedroom
- En-Suite Bathroom
- 2.5 Bathrooms
- Walk-in Shower
Laundry
- Laundry Room
- Laundry on main level
Eco-Friendly Details
- Energy-Efficient Appliances
- Energy-Efficient Windows
Outdoor Features
- Exterior Lighting
Utilities
- Forced Air Heating and Cooling System
- Heating System Uses Gas
- Underground Utilities
- 200+ Amp Service
- Well
- Natural Gas Water Heater
- On Site Septic
- Cable TV Available
Community Details
- Built by HAVEN HOMES NJ
- Waterford Farms Subdivision, Folsom Floorplan
Listing and Financial Details
- Tax Lot 00007 16
- Assessor Parcel Number 36-05706-00007 16
Ownership History
Purchase Details
Home Financials for this Owner
Home Financials are based on the most recent Mortgage that was taken out on this home.Purchase Details
Purchase Details
Similar Homes in Hammonton, NJ
Home Values in the Area
Average Home Value in this Area
Purchase History
| Date | Type | Sale Price | Title Company |
|---|---|---|---|
| Deed | $270,000 | Landis Title Corp | |
| Bargain Sale Deed | -- | None Available | |
| Deed | $20,000 | Landis Title Corp |
Mortgage History
| Date | Status | Loan Amount | Loan Type |
|---|---|---|---|
| Open | $260,137 | VA | |
| Closed | $270,000 | VA | |
| Previous Owner | $15,250 | Construction |
Property History
| Date | Event | Price | Change | Sq Ft Price |
|---|---|---|---|---|
| 06/30/2025 06/30/25 | Sold | $565,000 | +2.7% | $195 / Sq Ft |
| 06/12/2025 06/12/25 | Pending | -- | -- | -- |
| 06/06/2025 06/06/25 | For Sale | $550,000 | +103.7% | $190 / Sq Ft |
| 06/24/2016 06/24/16 | Sold | $270,000 | -4.4% | $126 / Sq Ft |
| 06/17/2016 06/17/16 | Price Changed | $282,570 | 0.0% | $132 / Sq Ft |
| 06/16/2016 06/16/16 | Pending | -- | -- | -- |
| 03/06/2016 03/06/16 | Price Changed | $282,570 | +10.4% | $132 / Sq Ft |
| 01/26/2016 01/26/16 | Price Changed | $255,900 | +2.0% | $119 / Sq Ft |
| 09/08/2015 09/08/15 | For Sale | $250,900 | -7.1% | $117 / Sq Ft |
| 09/03/2015 09/03/15 | Off Market | $270,000 | -- | -- |
| 09/02/2015 09/02/15 | Pending | -- | -- | -- |
| 11/24/2014 11/24/14 | For Sale | $250,900 | -- | $117 / Sq Ft |
Tax History Compared to Growth
Tax History
| Year | Tax Paid | Tax Assessment Tax Assessment Total Assessment is a certain percentage of the fair market value that is determined by local assessors to be the total taxable value of land and additions on the property. | Land | Improvement |
|---|---|---|---|---|
| 2024 | -- | $275,700 | $42,000 | $233,700 |
| 2023 | -- | $275,700 | $42,000 | $233,700 |
| 2022 | $0 | $275,700 | $42,000 | $233,700 |
| 2021 | $1,441 | $275,700 | $42,000 | $233,700 |
| 2020 | $0 | $275,700 | $42,000 | $233,700 |
| 2019 | $1,441 | $275,700 | $42,000 | $233,700 |
| 2018 | $0 | $275,700 | $42,000 | $233,700 |
| 2017 | $0 | $275,700 | $42,000 | $233,700 |
| 2016 | $1,441 | $42,000 | $42,000 | $0 |
| 2015 | $1,420 | $42,000 | $42,000 | $0 |
| 2014 | $1,388 | $42,000 | $42,000 | $0 |
Agents Affiliated with this Home
-
Mary Johnson

Seller's Agent in 2025
Mary Johnson
HomeSmart First Advantage Realty
(609) 369-2513
9 in this area
118 Total Sales
-
Lucrecia Codario

Buyer's Agent in 2025
Lucrecia Codario
Keller Williams Realty - Marlton
(609) 839-1013
8 in this area
22 Total Sales
-
Maria Andrea Pietrinferno

Seller's Agent in 2016
Maria Andrea Pietrinferno
Long & Foster
(609) 410-1176
110 Total Sales
-
Kim Reagan

Seller Co-Listing Agent in 2016
Kim Reagan
Century 21 - Rauh & Johns
(856) 587-2200
-
Frank Tees

Buyer's Agent in 2016
Frank Tees
Joe Wiessner Realty LLC
(856) 874-6158
8 in this area
44 Total Sales
Map
Source: Bright MLS
MLS Number: 1003160484
APN: 36-05706-0000-00007-16
- 126 E Central Ave
- 407 Winterberry Ln
- 9 Heggan Ln
- 34 Barrett Ave
- 142 S Route 73
- 0 Waterford Rd Unit NJCD2097278
- 0 Waterford Rd Unit NJCD2091186
- 0 Waterford Rd Unit NJCD2091176
- 17 Waltham Way
- 109 Beebetown Rd
- 37 Beebetown Rd
- 109 Davis Ave
- 0 S Route 73
- 0 S Route 73 Unit NJCD2087792
- 51 S Cedar Brook Rd
- 235 Waterford Rd
- 141 Blue Meadow Ln
- 129 Blue Meadow Ln
- 3 Cooper Ct
- 108 Blue Anchor Rd
