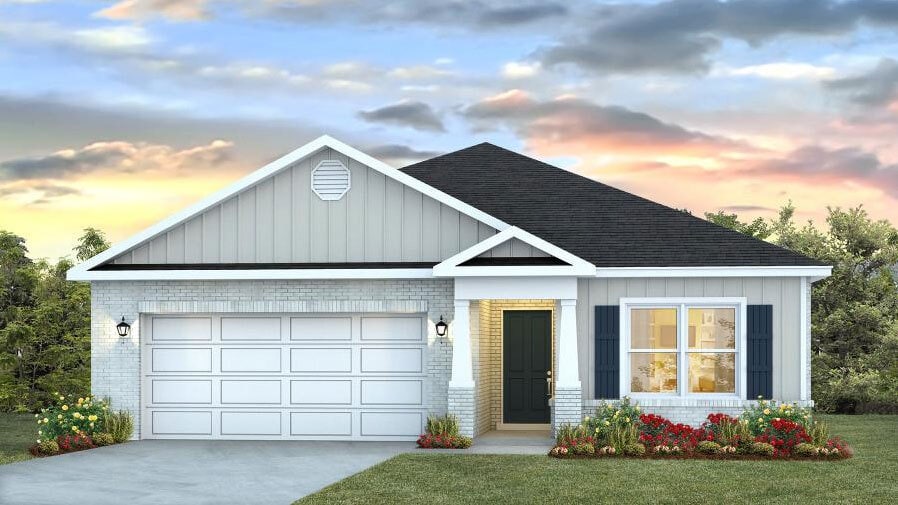
Highlights
- New Construction
- Laundry Room
- 1-Story Property
- Soaking Tub
About This Home
Welcome to 112 Lucas Ct located at our Cedars of Byram Estates new home community in Byram, Mississippi. Step into the Aria, a beautifully designed floorplan at Cedars of Byram Estates, nestled in the charming city of Byram, MS. Offering 3 bedrooms, 2 bathrooms, and a 2-car garage across 1,676 square feet, this home perfectly balances comfort and modern living. Step through the covered front entry into a warm and inviting foyer. A short hallway leads to bedrooms 2 and 3, along with a full single-vanity bathroom and ample storage space. On the opposite side, you’ll find the conveniently located laundry room and garage access. As you move further inside, the home opens up to a bright and airy living space seamlessly connected to the modern kitchen. Perfect for family gatherings and entertaining, this open concept area features large windows that fill the room with natural light. The modern kitchen boasts granite countertops, stainless steel appliances, stylish shaker cabinetry, pantry storage, and a central island with bar seating. Adjacent to the kitchen, the dining area provides easy access to the covered back patio, a perfect spot for enjoying your morning coffee or unwinding in the evening. Just beyond the dining area lies the spacious primary bedroom. With its airy windows and luxurious ensuite bath—including a garden tub, separate shower, dual granite vanities, and a generous walk-in closet—the primary suite is a true retreat for rest and relaxation. Equipped with Smart Home technology, the Aria is ready to welcome you. We would love to give you a tour of the Aria at Cedars of Byram Estates in Byram, MS, schedule with us today! *Pictures may be of a similar home and not necessarily of the subject property. Pictures are representational only.
Home Details
Home Type
- Single Family
Parking
- 2 Car Garage
Home Design
- New Construction
Interior Spaces
- 1-Story Property
- Laundry Room
Bedrooms and Bathrooms
- 3 Bedrooms
- 2 Full Bathrooms
- Soaking Tub
Matterport 3D Tour
Map
Other Move In Ready Homes in Cedars of Byram Estates
About the Builder
- 0 Byram Place
- 310 Byram Place Lot: Unit A
- 5733 Terry Rd
- 0 Interstate 55
- 5846 Terry Rd
- 0 Southpointe Dr Unit 1336995
- 737 Forest Woods Dr Unit 48
- 0 Byram Pkwy
- 502 Bounds Rd
- 108 Forest Lake Dr
- 0 Henderson Rd Unit 4126215
- 7562 S Siwell Rd
- 0 Forest Hill Rd Unit 4104806
- 00000 Forest Hill Rd
- 0 Canary Dr Unit 23365761
- 0 Terry Rd Unit 21325508
- 0 Terry Rd Unit 24270230
- 0 Terry Rd Unit 4130083
- Barrington
- A1 Meadow Dr
