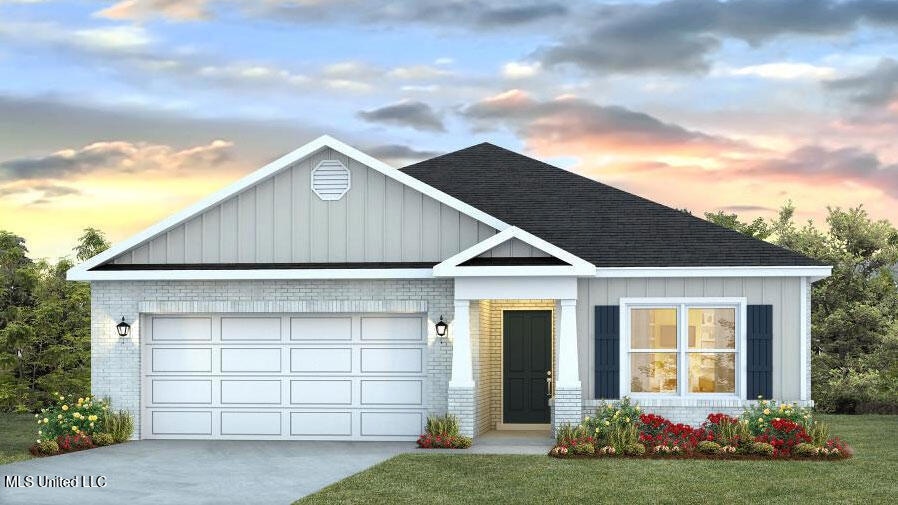Estimated payment $1,465/month
Highlights
- New Construction
- Traditional Architecture
- Granite Countertops
- Open Floorplan
- Combination Kitchen and Living
- No HOA
About This Home
Welcome to the Aria, a beautifully designed floorplan at Cedars of Byram Estates, nestled in the charming city of Byram, MS. Offering 3 bedrooms, 2 bathrooms, and a 2-car garage across 1,676 square feet, this home perfectly balances comfort and modern living.
Step through the covered front entry into a warm and inviting foyer. A short hallway leads to bedrooms 2 and 3, along with a full single-vanity bathroom and ample storage space. On the opposite side, you'll find the conveniently located laundry room and garage access.
As you move further inside, the home opens up to a bright and airy living space seamlessly connected to the modern kitchen. Perfect for family gatherings and entertaining, this open-concept area features large windows that fill the room with natural light. The modern kitchen boasts granite countertops, stainless steel appliances, stylish shaker cabinetry, pantry storage, and a central island with bar seating. Adjacent to the kitchen, the dining area provides easy access to the covered back patio, a perfect spot for enjoying your morning coffee or unwinding in the evening.
Just beyond the dining area lies the spacious primary bedroom. With its airy windows, and luxurious ensuite bath—including a garden tub, separate shower, dual granite vanities, and a generous walk-in closet—the primary suite is a true retreat for rest and relaxation.
Equipped with Smart Home technology, the Aria is ready to welcome you.
Home Details
Home Type
- Single Family
Est. Annual Taxes
- $420
Year Built
- Built in 2025 | New Construction
Lot Details
- 0.25 Acre Lot
- Landscaped
- Rectangular Lot
- Cleared Lot
Parking
- 2 Car Direct Access Garage
- Garage Door Opener
- Driveway
Home Design
- Traditional Architecture
- Brick Exterior Construction
- Slab Foundation
- Asphalt Shingled Roof
Interior Spaces
- 1,676 Sq Ft Home
- 1-Story Property
- Open Floorplan
- Ceiling Fan
- Recessed Lighting
- Low Emissivity Windows
- Vinyl Clad Windows
- Window Screens
- Entrance Foyer
- Combination Kitchen and Living
- Breakfast Room
- Pull Down Stairs to Attic
Kitchen
- Eat-In Kitchen
- Breakfast Bar
- Free-Standing Electric Oven
- Microwave
- Plumbed For Ice Maker
- Dishwasher
- Kitchen Island
- Granite Countertops
- Built-In or Custom Kitchen Cabinets
- Disposal
Flooring
- Carpet
- Luxury Vinyl Tile
Bedrooms and Bathrooms
- 3 Bedrooms
- Walk-In Closet
- 2 Full Bathrooms
- Double Vanity
- Soaking Tub
- Separate Shower
Laundry
- Laundry Room
- Washer and Electric Dryer Hookup
Home Security
- Smart Home
- Fire and Smoke Detector
Outdoor Features
- Rear Porch
Schools
- Gary Road Elementary School
- Gary Rd Intermed Middle School
- Terry High School
Utilities
- Central Heating and Cooling System
- Water Heater
Community Details
- No Home Owners Association
- Cedars Of Byram Estates Subdivision
Listing and Financial Details
- Assessor Parcel Number Unassigned
Map
Home Values in the Area
Average Home Value in this Area
Property History
| Date | Event | Price | List to Sale | Price per Sq Ft |
|---|---|---|---|---|
| 09/05/2025 09/05/25 | Price Changed | $269,900 | -1.8% | $161 / Sq Ft |
| 07/31/2025 07/31/25 | For Sale | $274,900 | -- | $164 / Sq Ft |
Source: MLS United
MLS Number: 4118927
- 124 Lake Dockery Dr
- 3118 Tynes Dr
- 0 Byram Place
- 78 Walsh Cove
- 5733 Terry Rd
- 00 Terry Rd
- 5846 Terry Rd
- 0 Southpointe Dr Unit 1336995
- 536 Fairway Ave
- 125 Ashley Park
- 737 Forest Woods Dr Unit 48
- 0 Byram Pkwy
- 0 S I - 55 Frontage Rd Unit 4097117
- 2016 Fox Hill Ln
- 502 Bounds Rd
- 2062 Fox Hill Ln
- 130 Fairway Cir
- 108 Forest Lake Dr
- 5225 Brookview Dr
- 0 Henderson Rd Unit 4126215
- 100 Byram Dr
- 1000 Spring Lake Blvd
- 350 Byram Dr
- 3211 Ryan Cove
- 257 Gaddy Dr
- 5590 I-55
- 326 Amanda Ln
- 301 Elton Park Dr
- 3630 Rainey Rd
- 270 Wildwood Ct
- 3665 Sykes Park Dr
- 515 Sykes Rd
- 702 Cooper Rd
- 1011 Fairway St
- 1090 Branch St
- 3324 Beatrice Dr
- 2750 N Siwell Rd
- 3112 Revere St
- 3018 Meadow Forest Dr
- 2835 Glenderry St

