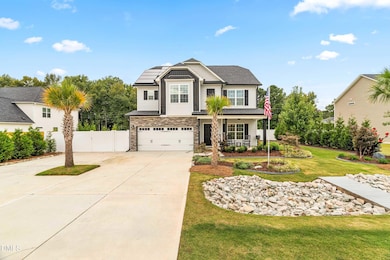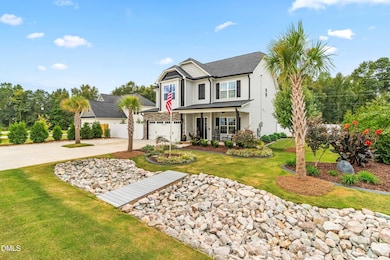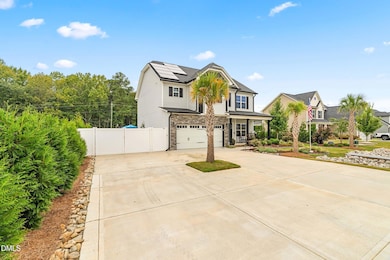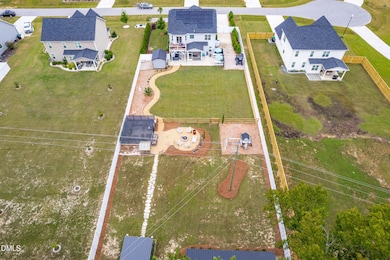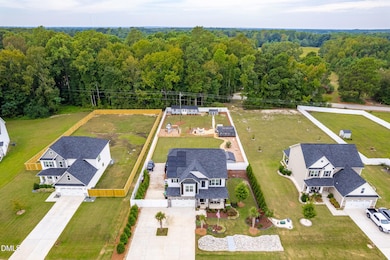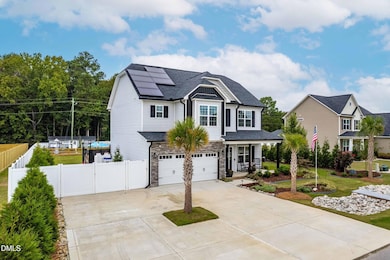112 Lure Ln Wendell, NC 27591
Estimated payment $3,051/month
Highlights
- Barn
- Greenhouse
- View of Trees or Woods
- Riverwood Elementary School Rated A-
- Solar Power System
- Open Floorplan
About This Home
Located in the heart of Archer Lodge on a small secluded street. Built in the summer of 2021 with loads of upgrades and storage options. Conveniently located to highways, schools, and shopping areas. We welcome you to this charming 3-bedroom, 2.5-bath + large bonus room home nestled on over 1/2 an acre. Step inside to find a spacious first-floor layout featuring a formal dining room, a large open kitchen with over sized island, and a cozy breakfast nook. The inviting living room showcases a fireplace and custom features along with crown moulding throughout, creating a warm and elegant feel. Upstairs, retreat to generously sized bedrooms with ample closet space. The private owner's suite offers an oversized 150 sq ft deck overlooking the backyard-perfect for quiet mornings or evening sunsets. Outside, you'll find a beautifully landscaped yard with palm trees, edging, privacy trees & plants, walkways, multicolor wired low-voltage lighting, sprinkler irrigation, and a private oversized vegetable/fruit garden and greenhouse. Additional highlights include a fully fenced in yard, chicken coop, fire pit, side yard parking, and two versatile barns: a 10x12 office with mini-split HVAC and a 12x40 shed with garage door. Modern conveniences abound with solar panels for significantly reduced energy costs, an EV/Tesla charger, Ecobee smart thermostats, garage roof storage, and huge extended driveway. Entertain easily on the screened porch or the extended back patio. Located just minutes from local schools, parks, and shopping-8 minutes to Flowers Plantation, 15 minutes to Wendell Falls, and an easy commute to Wake Forrest, Cary or Raleigh-this custom property blends beauty, comfort, functionality, and a lifestyle that's to hard to pass up, in this rare find!
Home Details
Home Type
- Single Family
Est. Annual Taxes
- $2,960
Year Built
- Built in 2021
Lot Details
- 0.56 Acre Lot
- Property fronts a state road
- Cul-De-Sac
- Poultry Coop
- Private Entrance
- Back Yard Fenced
- Rectangular Lot
- Irrigation Equipment
- Cleared Lot
- Landscaped with Trees
Parking
- 2 Car Attached Garage
- Front Facing Garage
- Garage Door Opener
- Private Driveway
Home Design
- Traditional Architecture
- Slab Foundation
- Shingle Roof
- Architectural Shingle Roof
- Vinyl Siding
Interior Spaces
- 2,375 Sq Ft Home
- 2-Story Property
- Open Floorplan
- Crown Molding
- Tray Ceiling
- Smooth Ceilings
- Ceiling Fan
- Recessed Lighting
- Fireplace
- Shutters
- Blinds
- Sliding Doors
- Entrance Foyer
- Living Room
- Dining Room
- Bonus Room
- Screened Porch
- Storage
- Views of Woods
- Pull Down Stairs to Attic
- Fire and Smoke Detector
Kitchen
- Breakfast Room
- Eat-In Kitchen
- Electric Range
- Microwave
- Dishwasher
- Stainless Steel Appliances
- Kitchen Island
- Quartz Countertops
Flooring
- Carpet
- Laminate
- Vinyl
Bedrooms and Bathrooms
- 3 Bedrooms
- Primary bedroom located on second floor
- Walk-In Closet
- Double Vanity
- Separate Shower in Primary Bathroom
- Soaking Tub
- Bathtub with Shower
- Separate Shower
Laundry
- Laundry Room
- Laundry on upper level
Outdoor Features
- Balcony
- Patio
- Fire Pit
- Exterior Lighting
- Greenhouse
- Outdoor Storage
- Rain Gutters
Schools
- Riverwood Elementary School
- Archer Lodge Middle School
- Corinth Holder High School
Utilities
- Central Air
- Heat Pump System
- Propane
- Septic Tank
- Septic System
- Cable TV Available
Additional Features
- Solar Power System
- Barn
Community Details
- No Home Owners Association
- Harden Creek Subdivision
- Electric Vehicle Charging Station
Listing and Financial Details
- Assessor Parcel Number 16J03018H
Map
Home Values in the Area
Average Home Value in this Area
Tax History
| Year | Tax Paid | Tax Assessment Tax Assessment Total Assessment is a certain percentage of the fair market value that is determined by local assessors to be the total taxable value of land and additions on the property. | Land | Improvement |
|---|---|---|---|---|
| 2025 | $3,839 | $447,170 | $75,000 | $372,170 |
| 2024 | $2,960 | $291,950 | $55,000 | $236,950 |
| 2023 | $2,890 | $291,950 | $55,000 | $236,950 |
| 2022 | $550 | $55,000 | $55,000 | $0 |
Property History
| Date | Event | Price | List to Sale | Price per Sq Ft | Prior Sale |
|---|---|---|---|---|---|
| 10/28/2025 10/28/25 | Price Changed | $532,000 | -0.9% | $224 / Sq Ft | |
| 09/30/2025 09/30/25 | Price Changed | $537,000 | -2.2% | $226 / Sq Ft | |
| 09/19/2025 09/19/25 | For Sale | $549,000 | +34.3% | $231 / Sq Ft | |
| 12/15/2023 12/15/23 | Off Market | $408,706 | -- | -- | |
| 06/14/2022 06/14/22 | Sold | $408,706 | 0.0% | $171 / Sq Ft | View Prior Sale |
| 01/04/2022 01/04/22 | Pending | -- | -- | -- | |
| 09/21/2021 09/21/21 | For Sale | $408,706 | -- | $171 / Sq Ft |
Purchase History
| Date | Type | Sale Price | Title Company |
|---|---|---|---|
| Warranty Deed | $288,000 | None Listed On Document |
Mortgage History
| Date | Status | Loan Amount | Loan Type |
|---|---|---|---|
| Closed | $0 | Construction |
Source: Doorify MLS
MLS Number: 10122780
APN: 16J03018H
- 33 Northlodge Ct
- 1 Covered Bridge Rd
- 130 Tast Dr
- 207 Wendell Rd
- 105 Glen Ct
- 217 S Titus Ln
- 308 Nashville Dr
- 204 Aldean Dr
- 604 Whitetail Ln
- 160 Summerlin Dr
- 150 Summerlin Dr
- 35 Wheatfield Ln
- 104 S Woodstone Dr
- 15653 Buffalo Rd
- 191 Demilt Dr
- 70 Mulhollem Dr
- 286 Mulhollem Dr
- 1200 Lake Wendell Rd
- 1210 Lake Wendell Rd
- 46 Mulhollem Dr
- 121 Millwood Dr
- 62 Cedar Grove Ct
- 60 Anderby Dr
- 396 Bent Willow Dr
- 409 Triple Crown Cir
- 64 Crew Clb Ct
- 255 Heathwood Dr
- 149 Heathwood Dr
- 84 Hastings Dr
- 27 Thimbleberry Cir
- 195 Percheron Dr
- 102 Relict Dr
- 258 Chatsworth Ln
- 77 Ballancer Way
- 58 Willow Green Dr
- 97 Gaillardia Way
- 117 Pearson Place
- 125 Pearson Place
- 96 Periwinkle Place
- 108 Buchanan Ln

