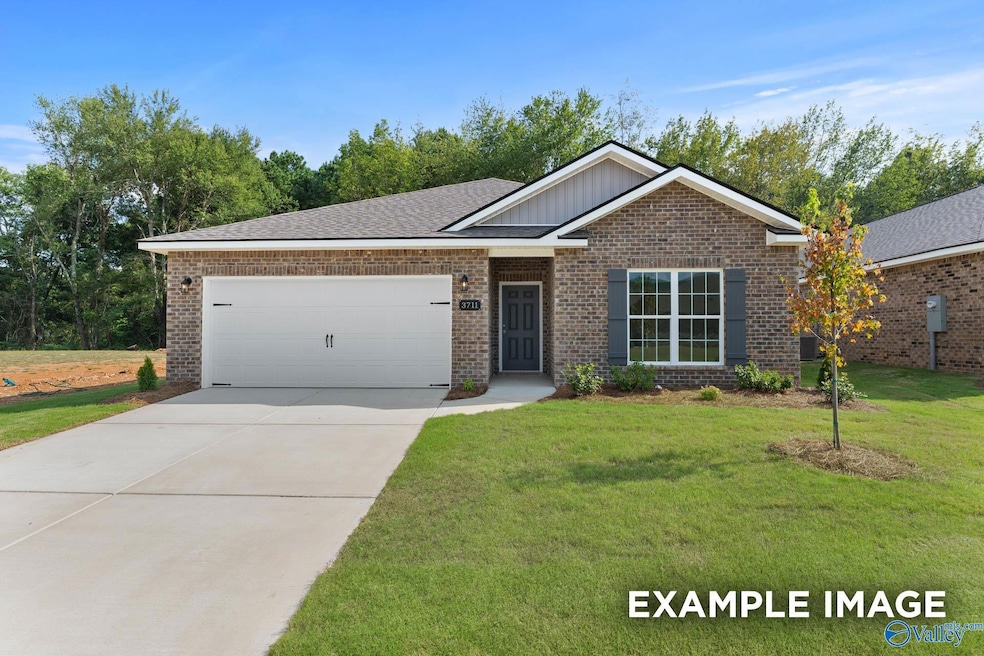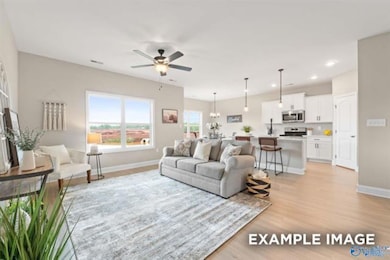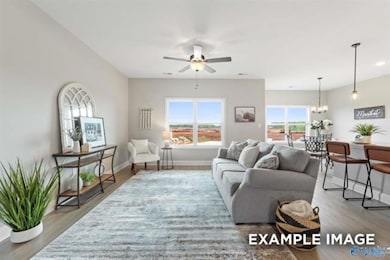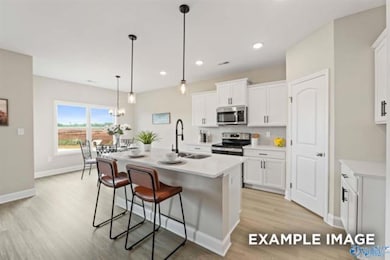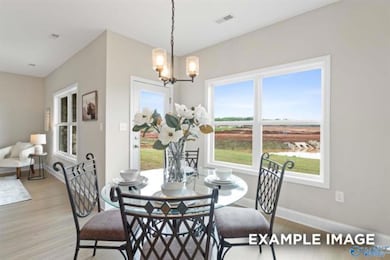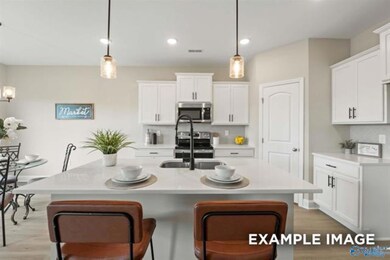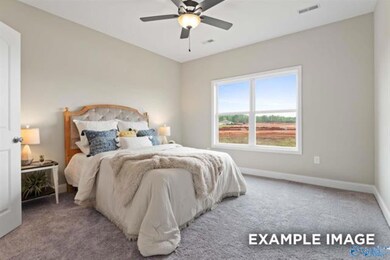112 Luxor Ave Owens Cross Roads, AL 35763
Estimated payment $1,723/month
3
Beds
2
Baths
1,484
Sq Ft
$180
Price per Sq Ft
Highlights
- Home Under Construction
- Living Room
- Entrance Foyer
- Owens Cross Roads Elementary School Rated A-
- Laundry Room
- Central Heating and Cooling System
About This Home
Under Construction- Welcome home to Ramsay Cove, where charm meets comfort with breathtaking mountain views, conveniently located just 15 mins from Downtown Huntsville. This open-concept gem features luxury vinyl plank flooring throughout the main living areas and a spacious kitchen with quartz countertops and upgraded cabinets, ideal for culinary adventures. The isolated Primary Bedroom offers tranquility, while quartz bathroom countertops add a touch of elegance. Relax on the covered back porch or explore the Hays Nature Preserve or Bethel Springs hiking trail less than 5 miles away.
Home Details
Home Type
- Single Family
HOA Fees
- $50 Monthly HOA Fees
Parking
- Driveway
Home Design
- Home Under Construction
- Brick Exterior Construction
- Slab Foundation
Interior Spaces
- 1,484 Sq Ft Home
- Property has 1 Level
- Entrance Foyer
- Living Room
- Laundry Room
Bedrooms and Bathrooms
- 3 Bedrooms
Schools
- Owens Cross Roads Elementary School
- New Hope High School
Utilities
- Central Heating and Cooling System
Community Details
- Elite Housing Managment Association
- Built by DAVIDSON HOMES LLC
- Ramsay Cove Subdivision
Listing and Financial Details
- Tax Lot 53
Map
Create a Home Valuation Report for This Property
The Home Valuation Report is an in-depth analysis detailing your home's value as well as a comparison with similar homes in the area
Home Values in the Area
Average Home Value in this Area
Property History
| Date | Event | Price | List to Sale | Price per Sq Ft |
|---|---|---|---|---|
| 11/16/2025 11/16/25 | For Sale | $266,875 | -- | $180 / Sq Ft |
Source: ValleyMLS.com
Source: ValleyMLS.com
MLS Number: 21904036
Nearby Homes
- The Daphne Plan at Ramsay Cove
- The Butler Plan at Ramsay Cove
- The Chelsea A Plan at Ramsay Cove
- The Franklin Plan at Ramsay Cove
- The Everett Plan at Ramsay Cove
- The Shelby A Plan at Ramsay Cove
- 118 Luxor Ave
- ROANOKE Plan at Ramsay Cove
- DUPONT Plan at Ramsay Cove
- GARDNER Plan at Ramsay Cove
- ESSEX Plan at Ramsay Cove
- Woodruff Plan at Ramsay Cove
- 116 Vulcan St
- 114 Vulcan St
- 108 Vulcan St
- 110 Vulcan St
- 106 Vulcan St
- 104 Vulcan St
- 102 Vulcan St
- 124 Vulcan St
- 112 Vulcan St
- 118 Brockway Ave
- 6522 Oak Mdw Dr SE
- 111 Waltrip Dr
- 113 Rich Ln
- 124 Fire Fly Ln
- 123 Fire Fly Ln
- 6023 Peach Pond Way SE
- 6128 Pembrook Pond Place SE
- 6039 Margie Collins Dr
- 120 Darrow Creek Dr
- 206 Sedgewick Dr
- 1189 Cave Spring Rd
- 9204 Current Way SE
- 179 Winstead Cir
- 7419 Flint Crossing Cir SE
- 138 Winstead Cir
- 144 Belle Haven Dr
- 9133 Monteagle Blvd SE
- 9133 Monteagle Blvd
