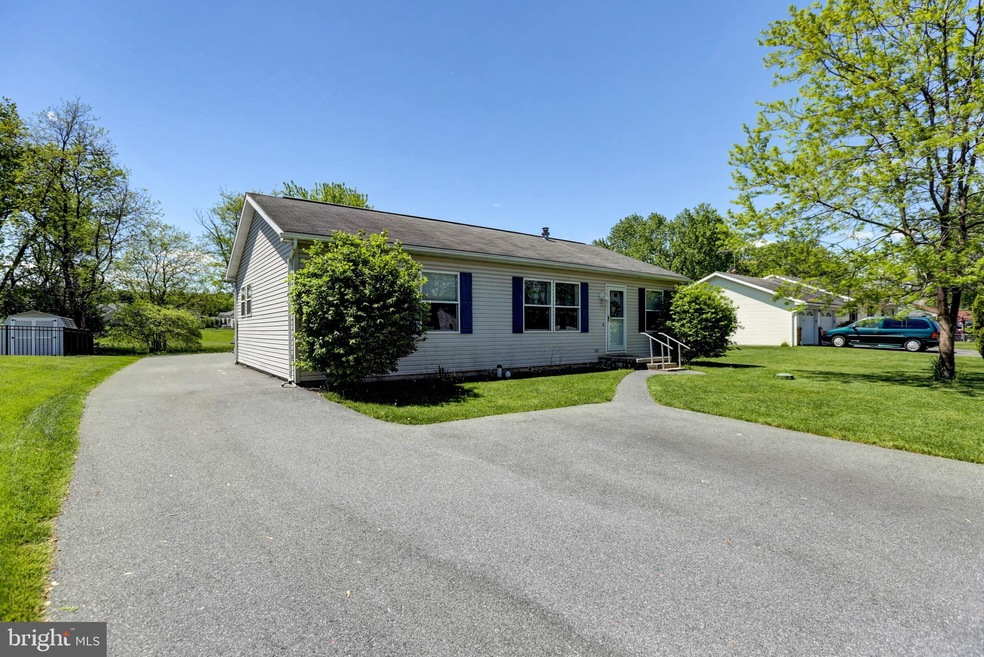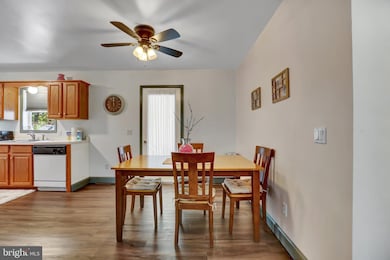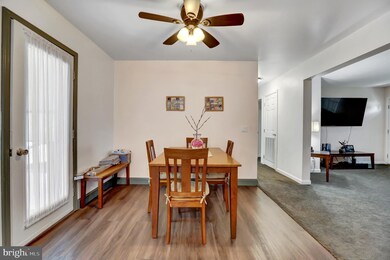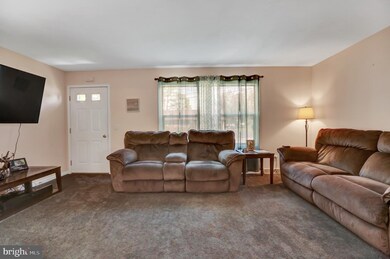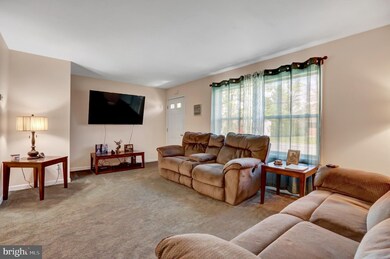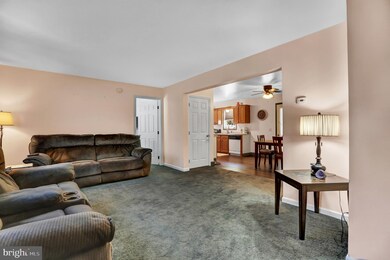
112 Lynmar Ave Palmyra, PA 17078
Highlights
- Traditional Floor Plan
- Main Floor Bedroom
- No HOA
- Rambler Architecture
- Sun or Florida Room
- 2 Car Direct Access Garage
About This Home
As of July 2021This home is now back on the market at 2:30 pm May 13, 2021 - Here is your opportunity to own an own affordable. Pride of ownership shows through out this low maintenance 1 level home, short drive to Hershey Medical Center. Home features a large kitchen and dining area, laundry room, Central air. Don't forget to check out the sunny 3 season room leading to an awesome 2 car garage. Recent new ceiling in garage and insulation has been added to the sunroom ceiling to give you added warmth as you enjoy the seasons. Home features a master bedroom, 2 bathrooms, located on a level yard, and close to the Campbelltown recreation area on dead end street. Home warranty, with this well maintained home. I received notice several offers will be delivered. Deadline for showings is between 2 to 3 pm Sunday. Please have your offers in by 9 am Monday morning, I will be presenting offers that morning.
Last Agent to Sell the Property
Coldwell Banker Realty License #RS187981L Listed on: 05/12/2021

Home Details
Home Type
- Single Family
Est. Annual Taxes
- $2,919
Year Built
- Built in 1997
Lot Details
- 8,276 Sq Ft Lot
- No Through Street
- Level Lot
- Front Yard
- Property is in very good condition
Parking
- 2 Car Direct Access Garage
- 4 Driveway Spaces
- Public Parking
- Rear-Facing Garage
- Garage Door Opener
Home Design
- Rambler Architecture
- Vinyl Siding
Interior Spaces
- 1,188 Sq Ft Home
- Property has 1 Level
- Traditional Floor Plan
- Window Treatments
- Living Room
- Combination Kitchen and Dining Room
- Sun or Florida Room
- Crawl Space
- Laundry on main level
Kitchen
- Electric Oven or Range
- <<builtInMicrowave>>
- Dishwasher
Flooring
- Partially Carpeted
- Laminate
Bedrooms and Bathrooms
- 3 Main Level Bedrooms
- 2 Full Bathrooms
- <<tubWithShowerToken>>
Accessible Home Design
- More Than Two Accessible Exits
Schools
- Palmyra Area Middle School
- Palmyra Area High School
Utilities
- Forced Air Heating and Cooling System
- Heating System Powered By Owned Propane
- Propane
- Electric Water Heater
- Phone Available
- Cable TV Available
Community Details
- No Home Owners Association
- South Londonderry Subdivision
Listing and Financial Details
- Home warranty included in the sale of the property
- Assessor Parcel Number 31-2293784-345523-0000
Ownership History
Purchase Details
Home Financials for this Owner
Home Financials are based on the most recent Mortgage that was taken out on this home.Purchase Details
Home Financials for this Owner
Home Financials are based on the most recent Mortgage that was taken out on this home.Purchase Details
Home Financials for this Owner
Home Financials are based on the most recent Mortgage that was taken out on this home.Purchase Details
Home Financials for this Owner
Home Financials are based on the most recent Mortgage that was taken out on this home.Similar Homes in Palmyra, PA
Home Values in the Area
Average Home Value in this Area
Purchase History
| Date | Type | Sale Price | Title Company |
|---|---|---|---|
| Deed | $205,000 | Hershey Abstract Stlmt Svcs | |
| Deed | $147,000 | Title Services | |
| Deed | $125,900 | None Available | |
| Interfamily Deed Transfer | -- | Fidelity National Title |
Mortgage History
| Date | Status | Loan Amount | Loan Type |
|---|---|---|---|
| Open | $164,000 | New Conventional | |
| Previous Owner | $142,590 | New Conventional | |
| Previous Owner | $125,900 | VA | |
| Previous Owner | $73,000 | New Conventional | |
| Previous Owner | $30,000 | Credit Line Revolving | |
| Previous Owner | $133,000 | New Conventional |
Property History
| Date | Event | Price | Change | Sq Ft Price |
|---|---|---|---|---|
| 06/27/2025 06/27/25 | Pending | -- | -- | -- |
| 06/26/2025 06/26/25 | For Sale | $285,000 | +39.0% | $240 / Sq Ft |
| 07/07/2021 07/07/21 | Sold | $205,000 | +8.0% | $173 / Sq Ft |
| 05/17/2021 05/17/21 | Pending | -- | -- | -- |
| 05/13/2021 05/13/21 | For Sale | $189,900 | -7.4% | $160 / Sq Ft |
| 05/12/2021 05/12/21 | Off Market | $205,000 | -- | -- |
| 05/12/2021 05/12/21 | For Sale | $189,900 | +29.2% | $160 / Sq Ft |
| 09/23/2016 09/23/16 | Sold | $147,000 | -0.6% | $124 / Sq Ft |
| 08/01/2016 08/01/16 | Pending | -- | -- | -- |
| 07/16/2016 07/16/16 | For Sale | $147,900 | +17.5% | $124 / Sq Ft |
| 09/11/2015 09/11/15 | Sold | $125,900 | +5.0% | $106 / Sq Ft |
| 08/05/2015 08/05/15 | Pending | -- | -- | -- |
| 06/30/2015 06/30/15 | For Sale | $119,900 | -- | $101 / Sq Ft |
Tax History Compared to Growth
Tax History
| Year | Tax Paid | Tax Assessment Tax Assessment Total Assessment is a certain percentage of the fair market value that is determined by local assessors to be the total taxable value of land and additions on the property. | Land | Improvement |
|---|---|---|---|---|
| 2025 | $3,432 | $142,300 | $32,200 | $110,100 |
| 2024 | $3,176 | $142,300 | $32,200 | $110,100 |
| 2023 | $3,176 | $142,300 | $32,200 | $110,100 |
| 2022 | $3,093 | $142,300 | $32,200 | $110,100 |
| 2021 | $2,919 | $142,300 | $32,200 | $110,100 |
| 2020 | $2,878 | $142,300 | $32,200 | $110,100 |
| 2019 | $2,790 | $142,300 | $32,200 | $110,100 |
| 2018 | $2,764 | $142,300 | $32,200 | $110,100 |
| 2017 | $763 | $142,300 | $32,200 | $110,100 |
| 2016 | $2,582 | $142,300 | $32,200 | $110,100 |
| 2015 | -- | $142,300 | $32,200 | $110,100 |
| 2014 | -- | $142,300 | $32,200 | $110,100 |
Agents Affiliated with this Home
-
Nick Stauffer
N
Seller's Agent in 2025
Nick Stauffer
Kingsway Realty - Ephrata
10 Total Sales
-
Wendy Stauffer

Seller Co-Listing Agent in 2025
Wendy Stauffer
Kingsway Realty - Ephrata
(717) 587-7006
518 Total Sales
-
Jerry Shilling

Seller's Agent in 2021
Jerry Shilling
Coldwell Banker Realty
(717) 877-1884
2 in this area
79 Total Sales
-
Andrea Keiper

Buyer's Agent in 2021
Andrea Keiper
Coldwell Banker Realty
(717) 202-5659
10 in this area
114 Total Sales
-
Naomi Fredlund

Buyer Co-Listing Agent in 2021
Naomi Fredlund
Life Changes Realty Group
(717) 366-4056
4 in this area
39 Total Sales
-
D
Seller's Agent in 2016
Danielle Singer
Iron Valley Real Estate
Map
Source: Bright MLS
MLS Number: PALN119108
APN: 31-2293784-345523-0000
- 2812 Horseshoe Pike
- 215 Fencepost Ln
- 462 Fencepost Ln
- 52 Springhaven Ct Unit 235
- 148 Palmyra Rd
- 573 Old Farm Rd
- 248 S Village Cir
- 319 Gold Finch Dr
- 4 Springhaven Ct Unit 241
- 8 Springhaven Ct Unit 242
- 284 S Village Cir
- 94 S Village Cir Unit 239
- 90 S Village Cir Unit 240
- 82 S Village Cir Unit 238
- 160 Fox Rd
- 577 Brookwood Dr
- 91 Springhaven Ct
- 37 Westbrook Ct
- 126 Windermere Dr
- 621 Springbrook Dr
