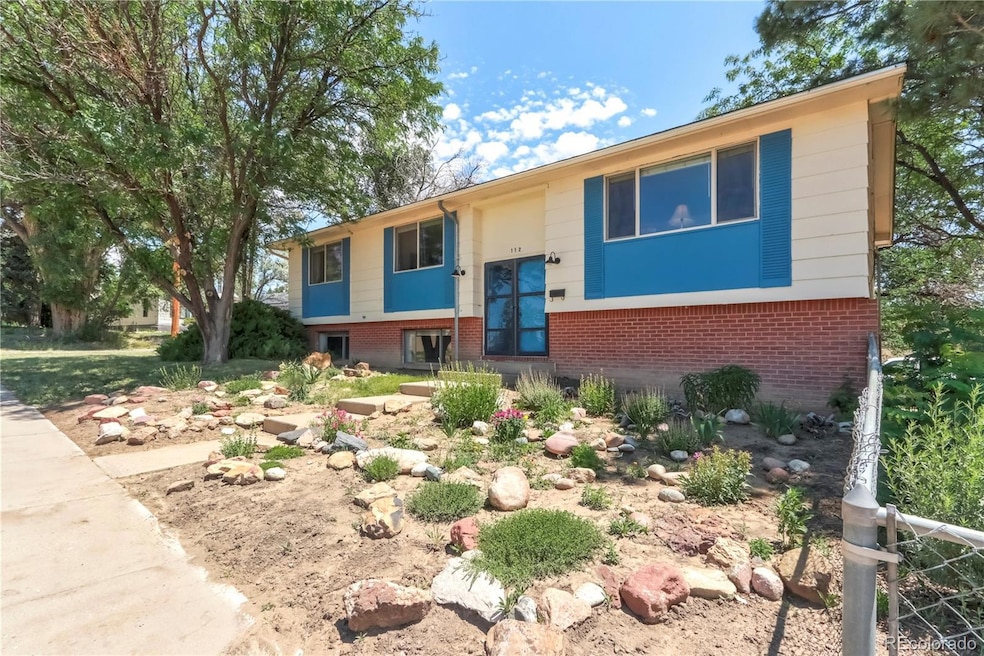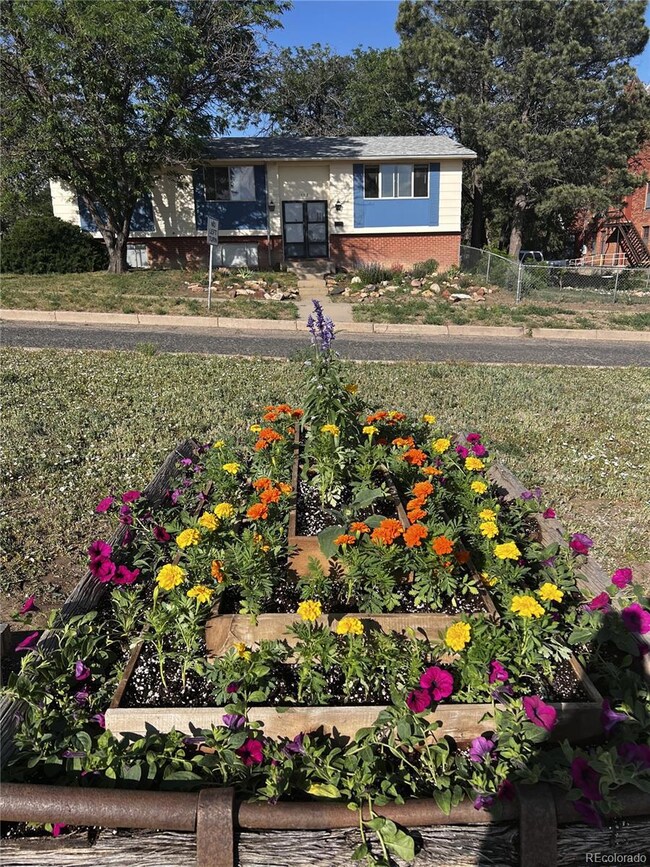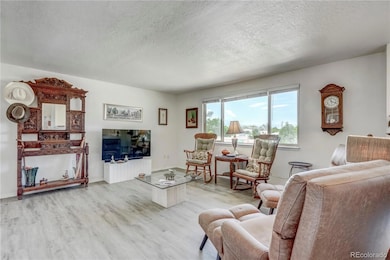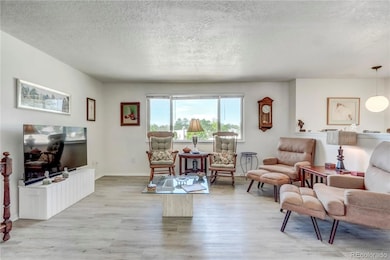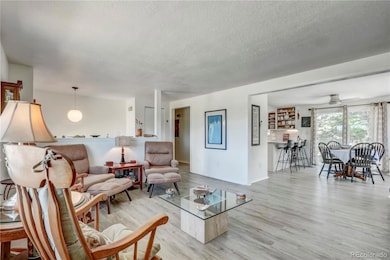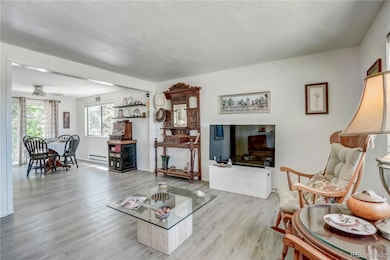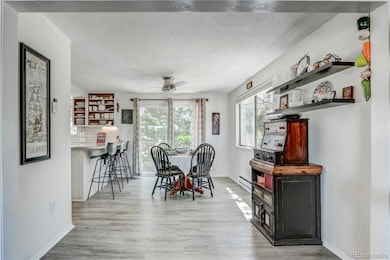
112 Main St Walsenburg, CO 81089
Estimated payment $1,638/month
Highlights
- Primary Bedroom Suite
- Mud Room
- Den
- City View
- No HOA
- 2 Car Attached Garage
About This Home
Motivated Seller, Bring all Offers! Step into your beautiful new home! This meticulously updated split level ranch is move-in ready and waiting just for you. The home boasts an amazing new gourmet kitchen with new counters, stainless appliances, cabinets with pull out drawers, eat-in counter seating in addition to separate dining area. Both bathrooms also completely updated with new counters, sinks, faucets and more. Fresh interior paint and new luxury vinyl plank flooring throughout make this home shine! Three bedrooms, including a primary bed/bath suite complete the main level. The walkout lower level includes a spacious combo office/family room, back entrance mudroom, plus another 300sf unfinished space with plumbing stubbed to accommodate another bed/bath suite or other. And the views! Some of the very best views in town: the Spanish Peaks, Sangre de Cristos and Mt Maestas can be seen from every front window of this lovely home. The large corner lot includes landscaping, fenced side yard with seating area, shade trees, generous driveway and attached garage. Come see this lovely Walsenburg beauty today!
Listing Agent
Code of the West Real Estate Brokerage Email: sarah@cotwrealestate.com,970-376-3434 License #100073423 Listed on: 06/27/2024
Home Details
Home Type
- Single Family
Est. Annual Taxes
- $450
Year Built
- Built in 1977 | Remodeled
Lot Details
- 8,276 Sq Ft Lot
Parking
- 2 Car Attached Garage
Property Views
- City
- Mountain
Home Design
- Brick Exterior Construction
- Concrete Block And Stucco Construction
Interior Spaces
- 1,678 Sq Ft Home
- Multi-Level Property
- Ceiling Fan
- Electric Fireplace
- Double Pane Windows
- Window Treatments
- Mud Room
- Family Room with Fireplace
- Living Room
- Dining Room
- Den
- Vinyl Flooring
- Unfinished Basement
Kitchen
- Eat-In Kitchen
- <<OvenToken>>
- Range Hood
- Dishwasher
Bedrooms and Bathrooms
- 3 Main Level Bedrooms
- Primary Bedroom Suite
Schools
- Peakview Elementary And Middle School
- John Mall High School
Utilities
- No Cooling
- Heating Available
- Electric Water Heater
Community Details
- No Home Owners Association
- Capitol Hill Addition Subdivision
Listing and Financial Details
- Assessor Parcel Number 20446
Map
Home Values in the Area
Average Home Value in this Area
Tax History
| Year | Tax Paid | Tax Assessment Tax Assessment Total Assessment is a certain percentage of the fair market value that is determined by local assessors to be the total taxable value of land and additions on the property. | Land | Improvement |
|---|---|---|---|---|
| 2024 | $450 | $5,206 | $877 | $4,329 |
Property History
| Date | Event | Price | Change | Sq Ft Price |
|---|---|---|---|---|
| 07/17/2025 07/17/25 | Price Changed | $239,000 | -17.3% | $142 / Sq Ft |
| 06/26/2025 06/26/25 | Price Changed | $288,900 | -3.4% | $172 / Sq Ft |
| 12/06/2024 12/06/24 | Price Changed | $299,000 | -8.0% | $178 / Sq Ft |
| 08/10/2024 08/10/24 | Price Changed | $325,000 | -5.8% | $194 / Sq Ft |
| 06/27/2024 06/27/24 | For Sale | $344,900 | +146.4% | $206 / Sq Ft |
| 11/05/2020 11/05/20 | Sold | $140,000 | +21.7% | $104 / Sq Ft |
| 10/12/2020 10/12/20 | Pending | -- | -- | -- |
| 06/04/2018 06/04/18 | Sold | $115,000 | -- | $86 / Sq Ft |
| 05/04/2018 05/04/18 | Pending | -- | -- | -- |
About the Listing Agent
Sarah's Other Listings
Source: REcolorado®
MLS Number: 7052796
APN: 20446
